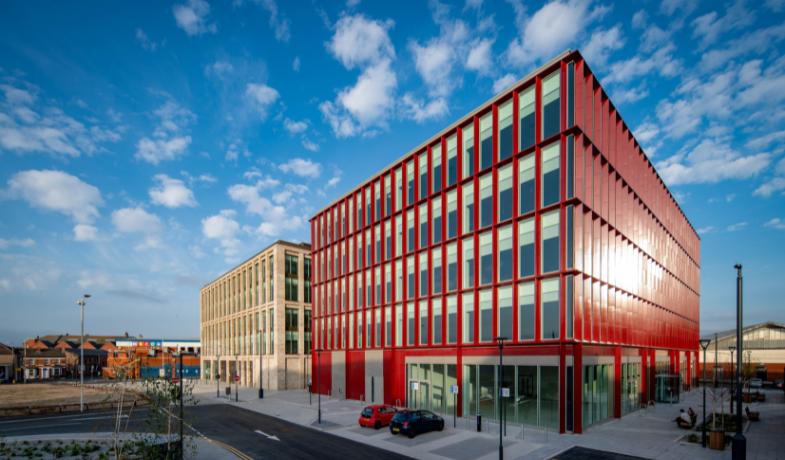
Wirral Regeneration
PROJECT OVERVIEW
An innovative and ambitious masterplan for Birkenhead town centre being delivered by Wirral Growth Company – a joint venture between Muse and Wirral Council.
Our role on the project has included providing Infrastructure, MEP and BREEAM consultancy.
The first phase of work included the development of new public realm and two new grade A offices, totalling 150,000 sq ft, which handed over in October 2023.
During this phase, the project included the demolition of 27 retail units, for which we organised multiple complex infrastructure diversions of HV, LV, BT, Virgin, Drainage, Gas and Water services. We established the locations of existing services via searches, sub scan surveys and trial pits and engaged a specialist sub-contractor and the infrastructure companies to carry out disconnections and diversions.
The next phase of work in Birkenhead includes the construction of a new market hall, which will be home to independent retail, food and beverage stalls and accessible public realm.
This phase also includes the demolition of the House of Frazer department store and Hannan’s role has included organizing the survey and location of all existing services and the disconnection of the existing substation, gas, water and communications.
The design team includes AHR Architects, Curtin’s, Abacus, Gillespie’s and Vectos.

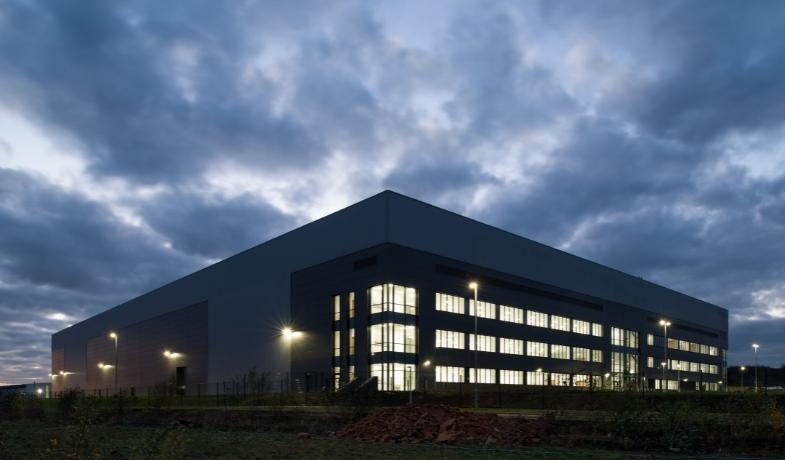
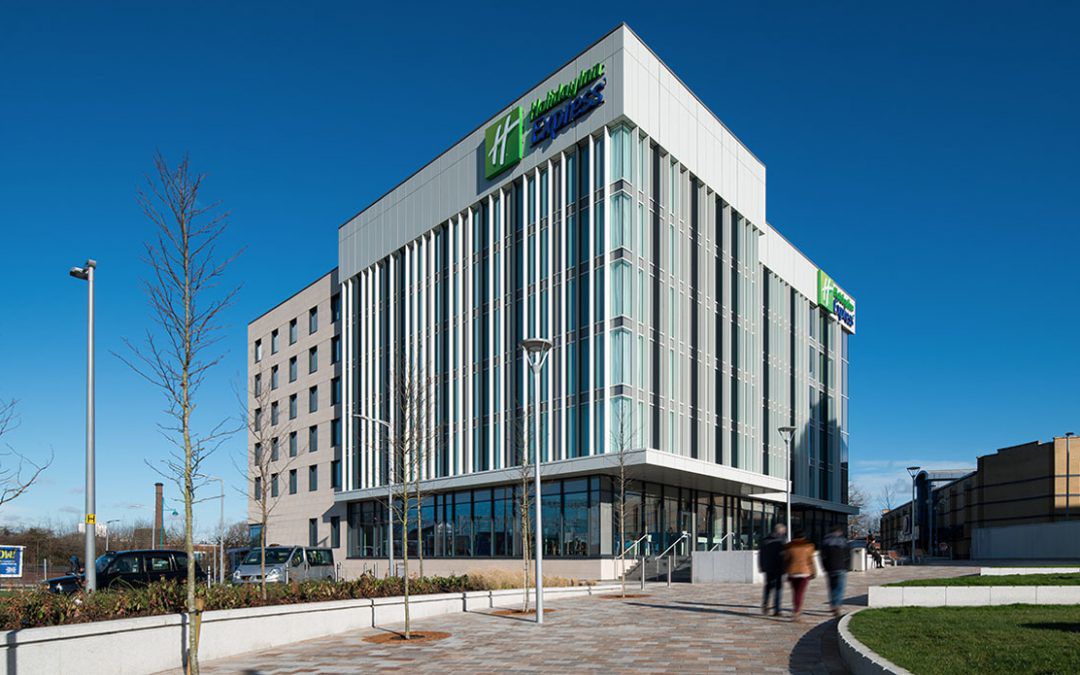
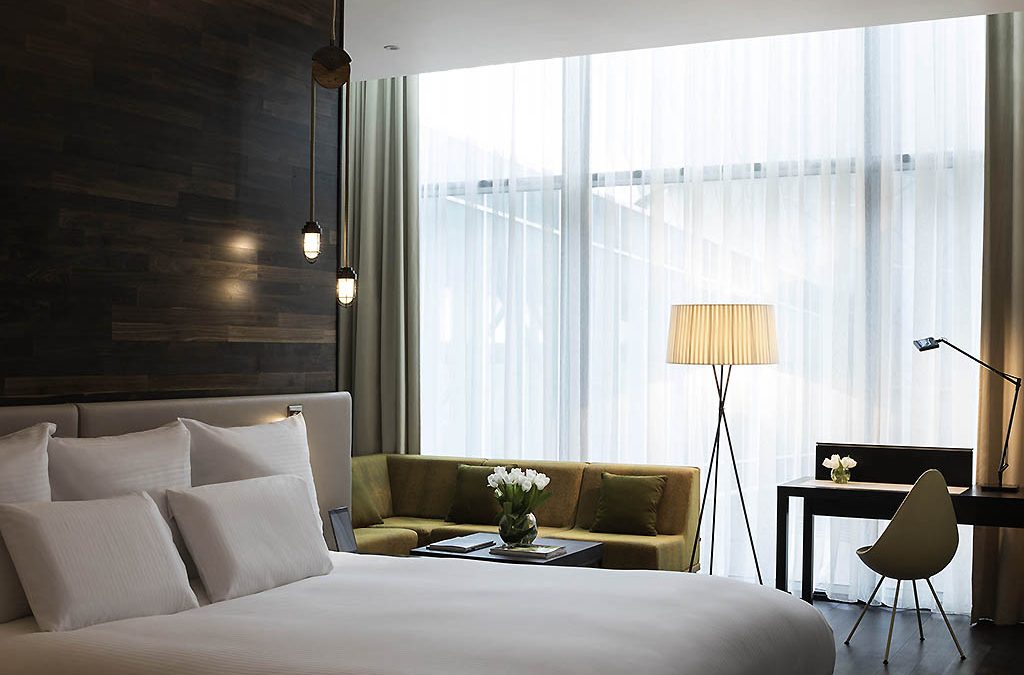
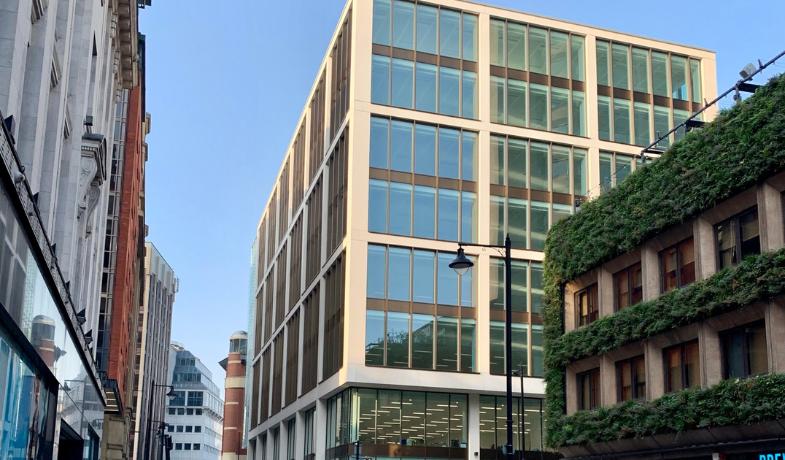
Recent Comments