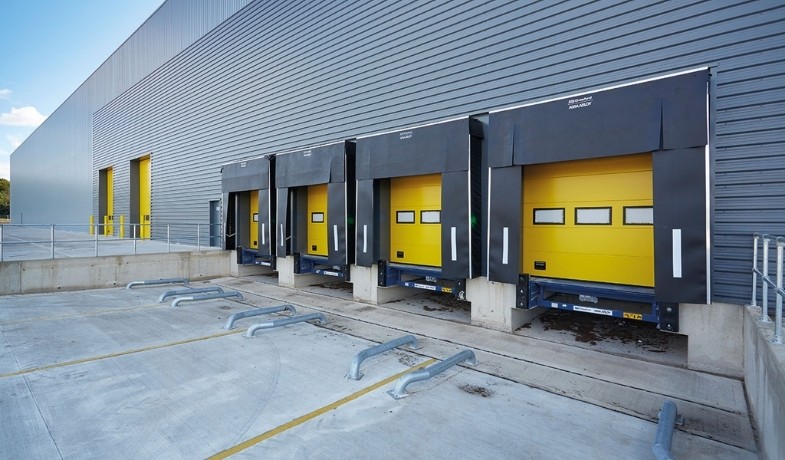
Amazon, Logic Leeds Business Park
Amazon, Logic Leeds Business Park
PROJECT OVERVIEW
We provided utilities infrastructure master planning and procurement for the overall development proposals and design and monitoring services for the MEP associated with the initial speculative 80,000 ft² industrial unit. As part of the team we contributed to the specification of the unit which was developed to provide a wide tenant appeal and a high level of flexibility to attract potential tenants.
The unit is now let to Amazon and we assisted the client during the letting of the unit and carried out the design and monitoring of additional car parking facilities requesting by Amazon.
Logic Leeds is part of the Leeds Enterprise Zone, which means that it benefits from a range of incentives for occupiers. Overall there is outline planning for 1.6 million ft² of quality industrial, storage and distribution development. All buildings will have a high BREEAM rating and state-of-the-art facilities.

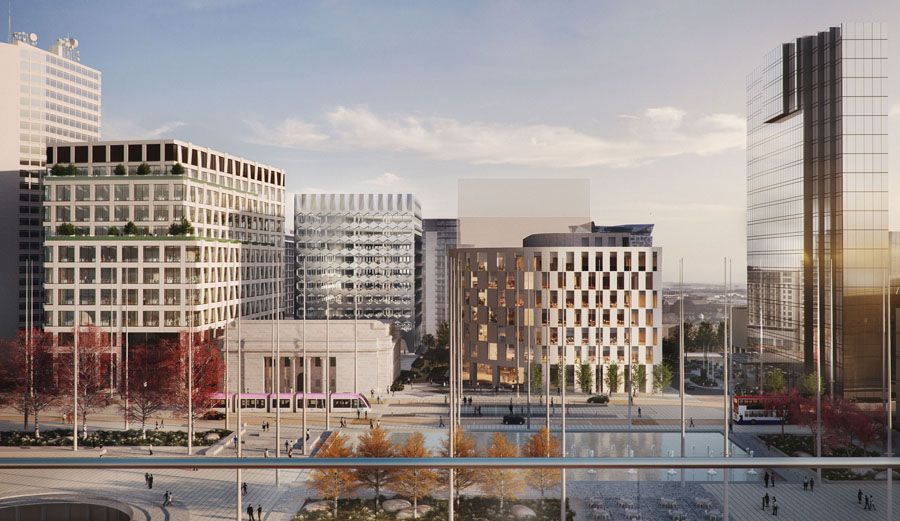
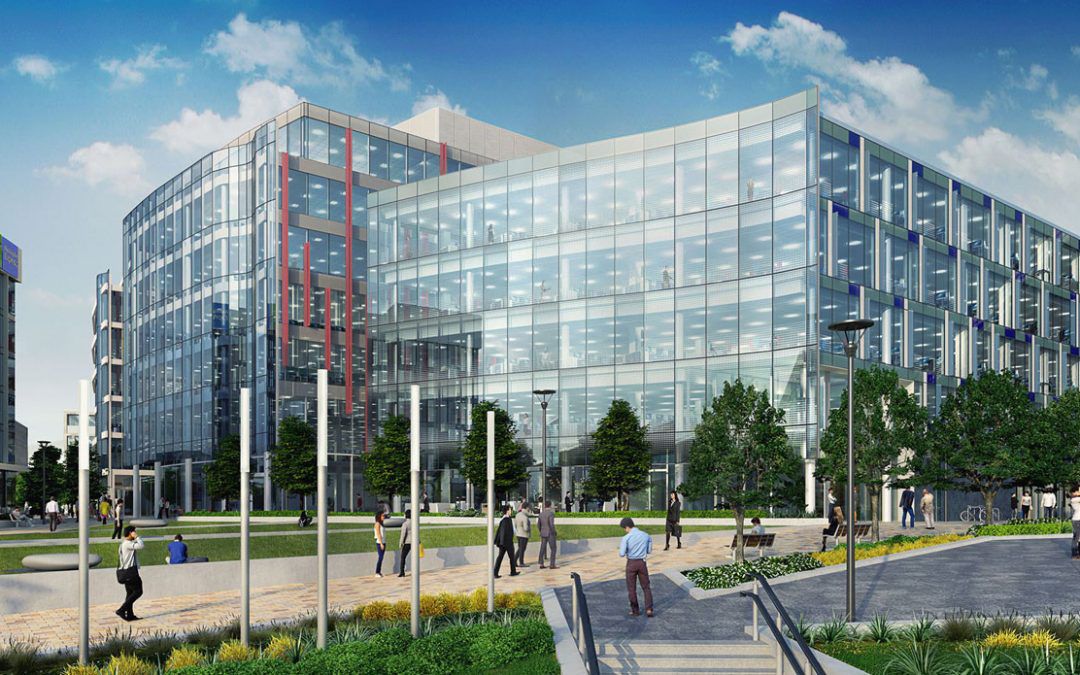

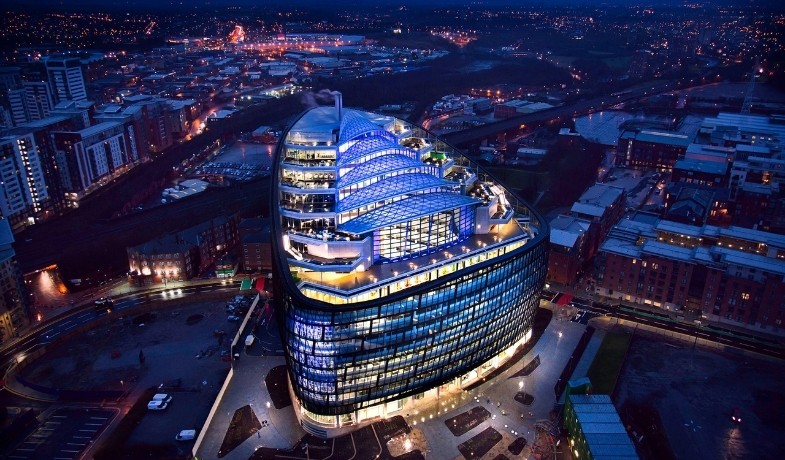


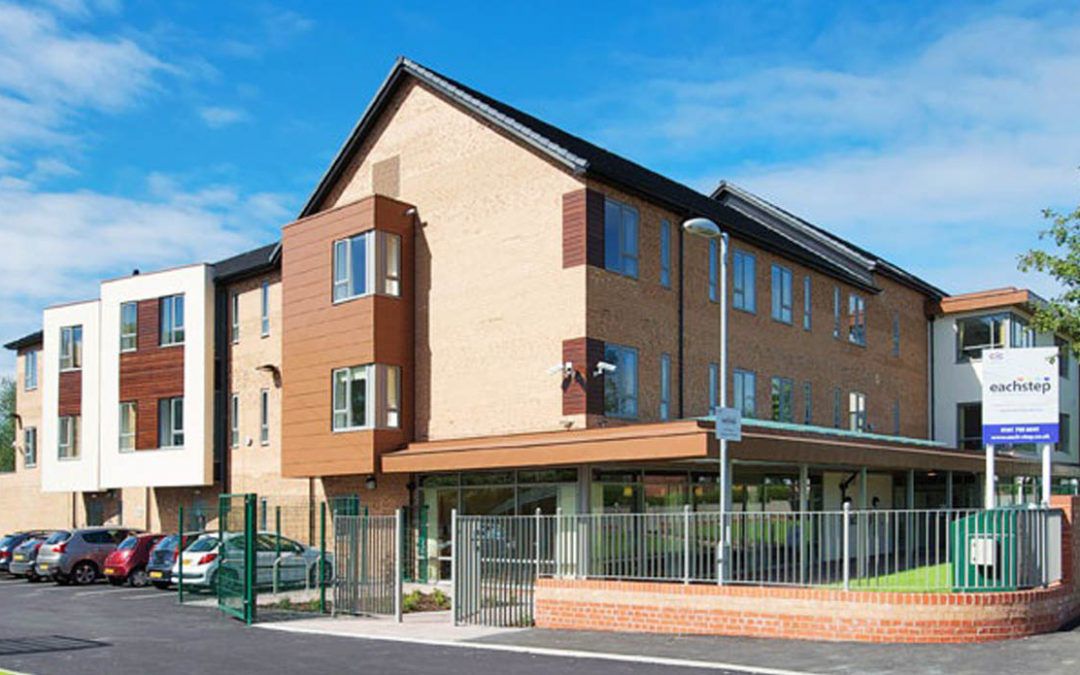
Recent Comments