Hannan Associates was a successful business with a good reputation when I joined but I could see there were areas of improvement needed to underpin the success and move it forwards.
There was too much focus on Bill Hannan as an individual and not enough on the other talented people in the business so we began to market the wider skills base with clients.
How has the business changed since you joined?
The Business relocated to a new office in Denton which showcased some of the ideas and technologies we were recommending to clients at the time.
The design processes and the skills we require have evolved, driven by the availability of design software and faster computer technology.
Sustainability and the need to improve the performance of buildings has significantly enhanced our role within the design teams and our relationship with the architect.
The increased complexity of developments and buildings has resulted in more specialists being required within the team and we now offer a much wider range of services to clients to meet this demand.
We now operate successfully in a wider range of sectors some of which have been planned and some has been in response to repeat client requests.
What do you think has been the key to keeping so many long-term clients happy over the years?
Everyone in the business is aware of how important it is to keep repeat clients happy and has a good understanding of what it takes but I think it goes beyond that because our people are genuinely interested in delivering what is needed for success on the projects even if that means stepping outwith our scope and I think clients recognise this.
In terms of the process for us it includes; helping to define our own scope, self management, building relations with the team, flexibility, commercial awareness, technical competence, meeting deadlines, good communication and delivering value on fees.
What do you think the next ten years holds for Hannan Associates and the industry?
The focus on sustainability will continue to offer significant opportunities as we approach the worldwide carbon deadlines for 2030 and beyond.
The pace of change looks like it will be the main challenge for us over the coming years. If we are to take advance of the opportunities we will need to embrace and master the new technologies and design tools which are likely to include AI.
Construction needs to be more diverse and whilst we have moved forwards there is much more to do.
What are you most proud of in terms of your contribution to the business?
The systems and processes which we have implemented to help us deliver our services.
The successes we’ve had with the people who joined us a graduates and trainees – even the ones who moved on.
The freedom enjoyed by the staff and the absence of red tape and bureaucracy.
The stability of the company and the way we have responded UK and World recessions.






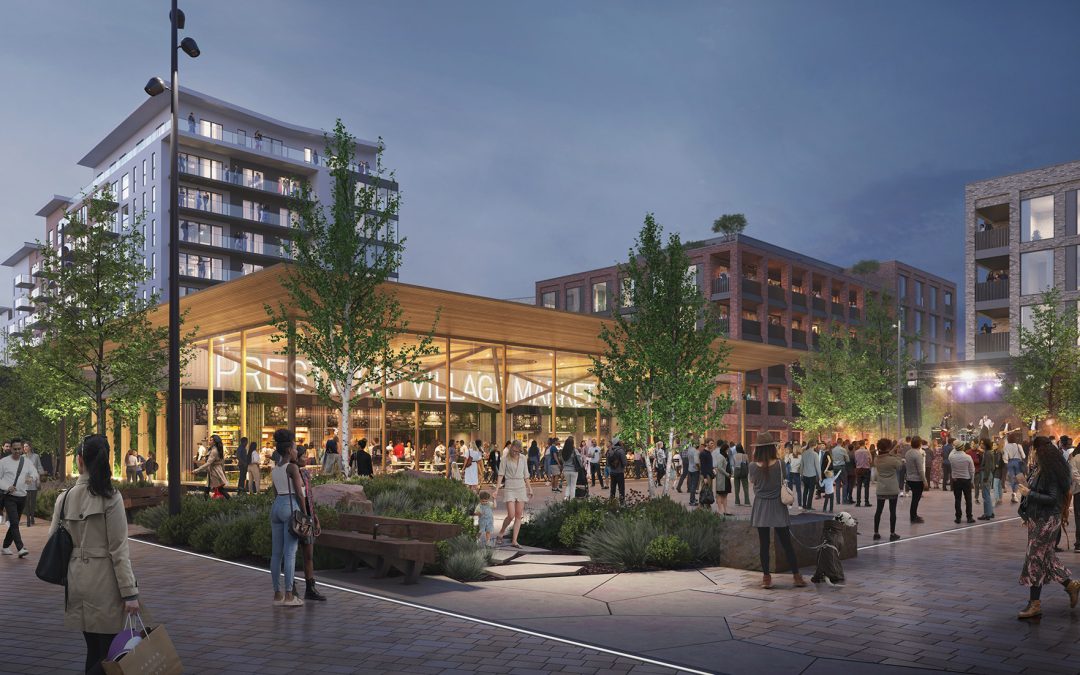
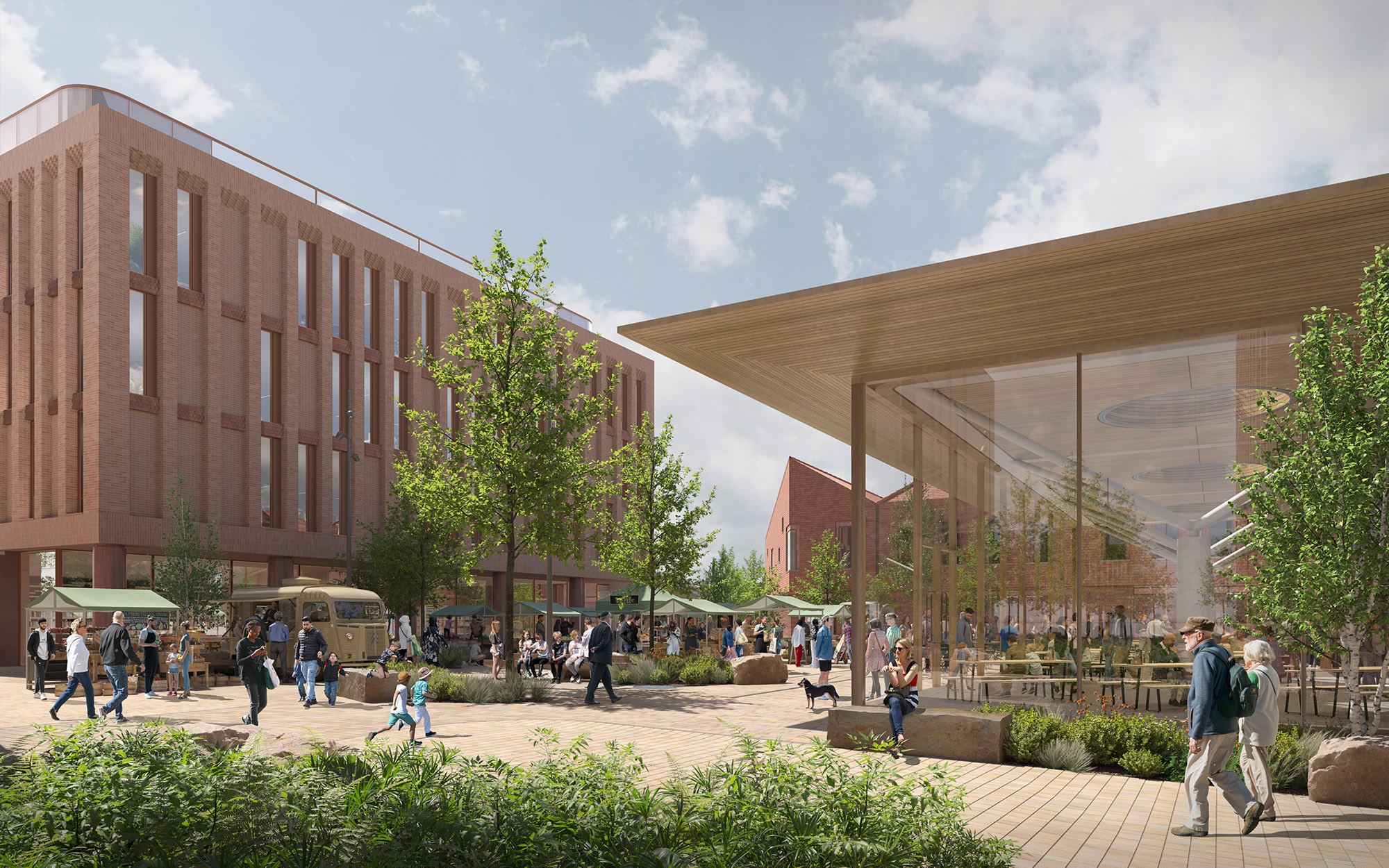

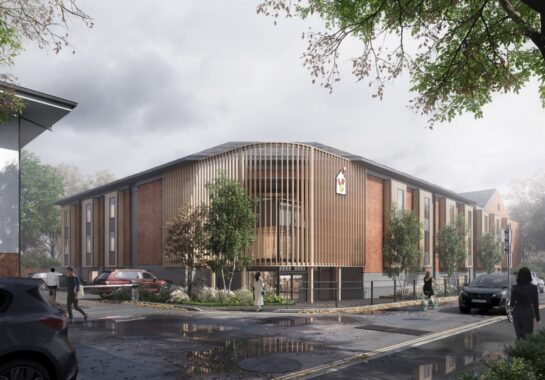
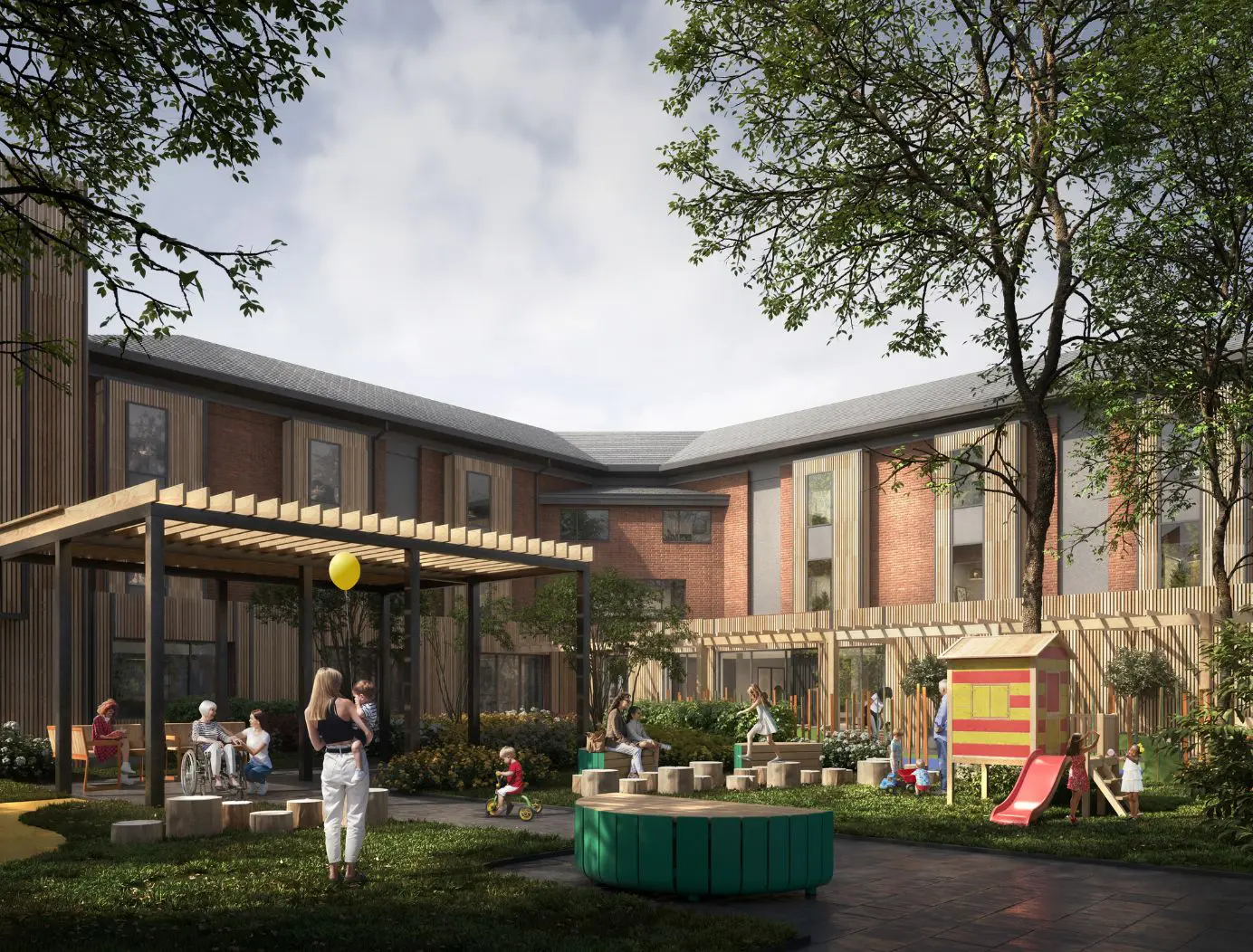

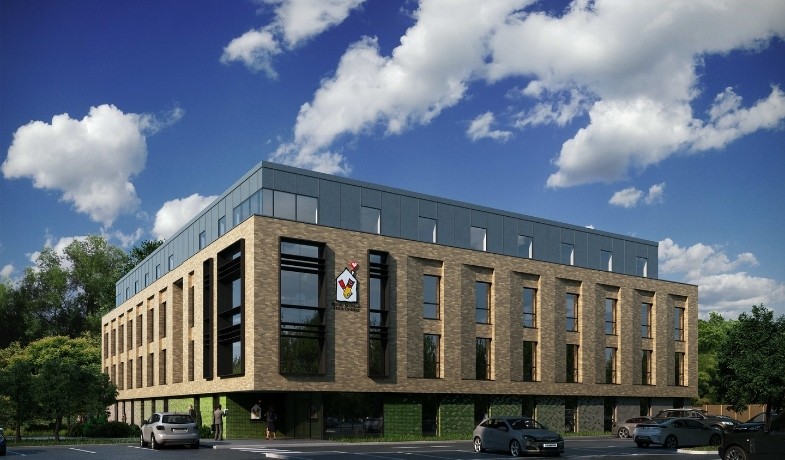

Recent Comments