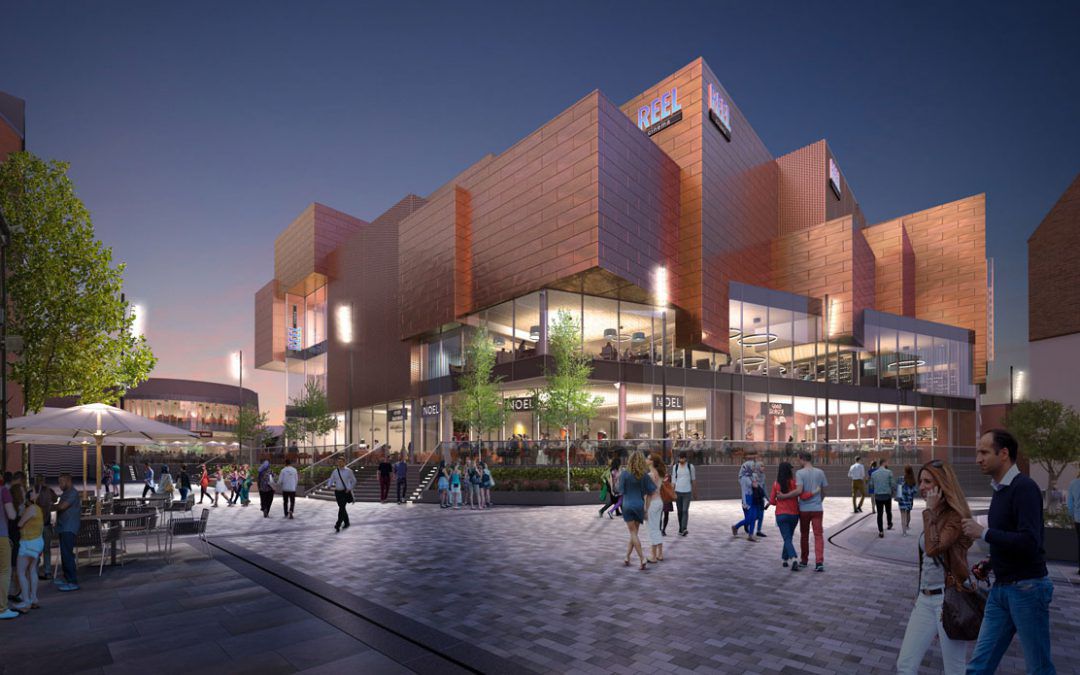
Rochdale Riverside
Rochdale Riverside
PROJECT OVERVIEW
We are part of the team working to deliver Rochdale Riverside, one of several projects undertaken as part of Rochdale Council’s town centre masterplan. The scheme is part of a joint venture between Genr8 Developments and Kajima, in collaboration with Rochdale Development Agency and Rochdale council. The main contractor for the development is Willmott Dixon.
Completed in April 2020, the first phase of Rochdale Riverside includes a new 200,000 sq ft retail and leisure quarter where occupiers include Marks and Spencer, H&M, JD Sorts, River Island, Next, New Look and Boots. The retail complex also features a six-screen Reel Cinema and Hollywood Bowl Puttstars. Submitted plans for phase 2 include two apartment blocks of nine storeys, a 147-bedroom hotel and 43,000 sq ft of offices.
Our engineers are providing building services engineering consultancy for the base build shell, core elements and landlord’s areas, including thermal modelling and Part L analysis for each of the buildings. We are also providing BREEAM Assessment duties for the project.
Hannan Associates have worked closely with other members of the design team to develop innovative, landmark buildings, with effective and efficient building services solutions to meet the needs for each particular building.
Due to the nature of the development and location of the site, our role has also involved extensive dialogue and negotiations with all utility providers in the area, to deal with the extensive major utility diversions that will be necessary on and around the site, as well as dealing with the new supply connection requirements.
Hannan Associates are extremely proud and excited to be working with Genr8 and the rest of the team on this project which is transforming Rochdale’s retail and commercial landscape and giving its residents a town centre they can be proud of.

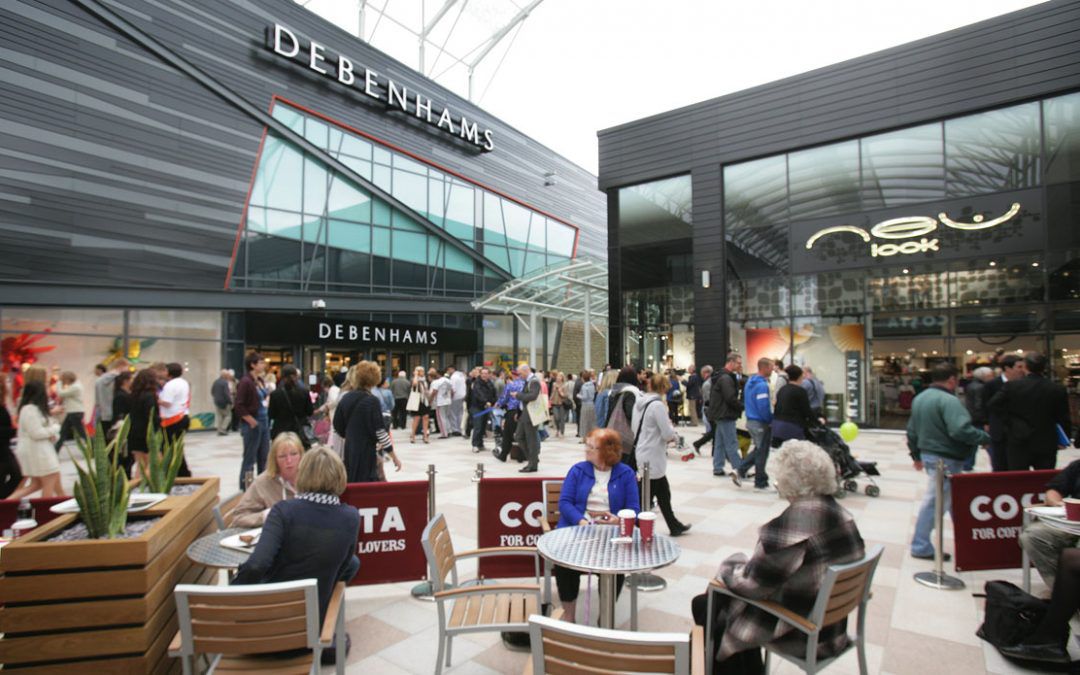
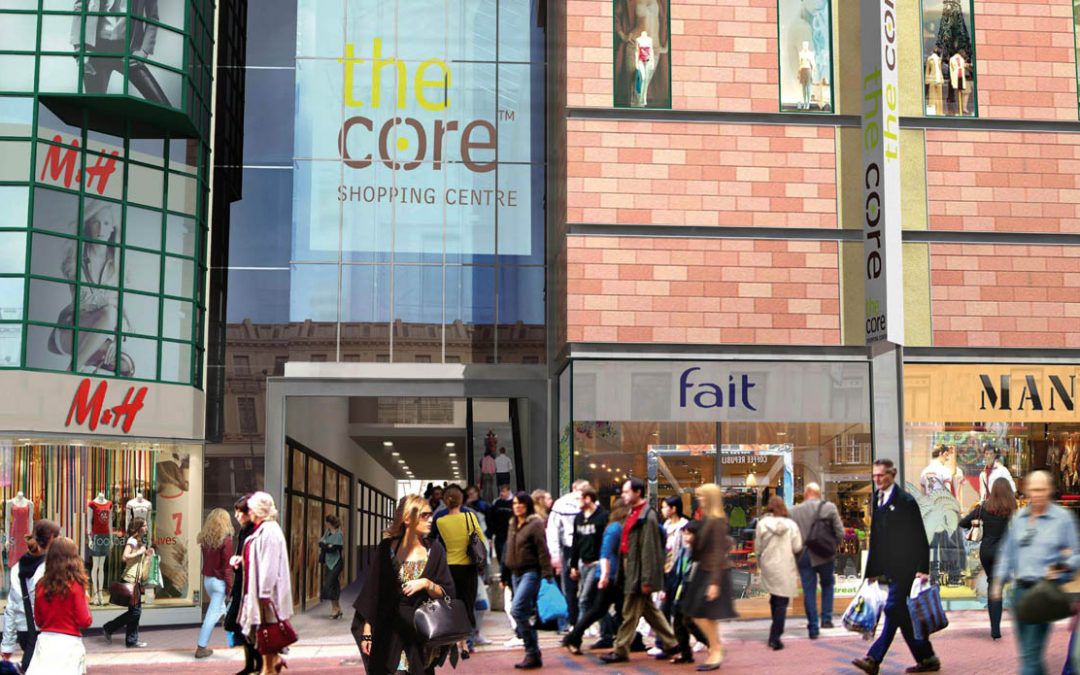
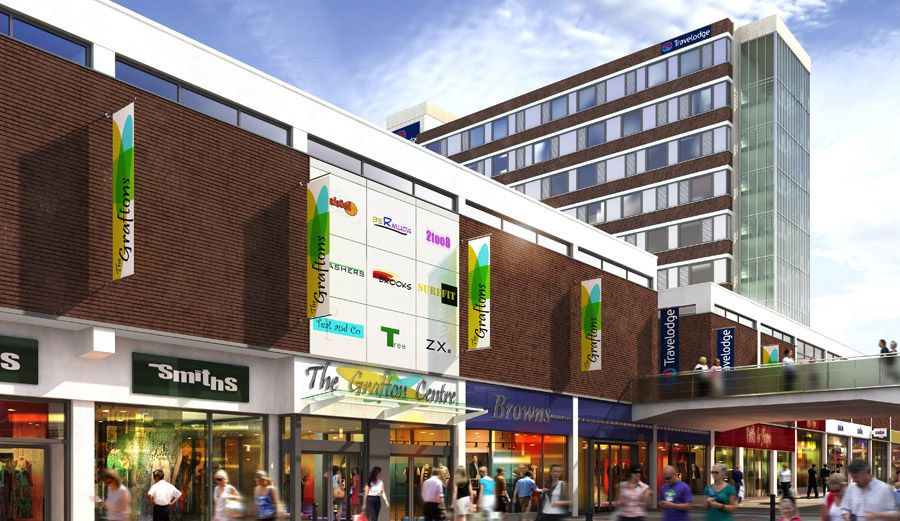
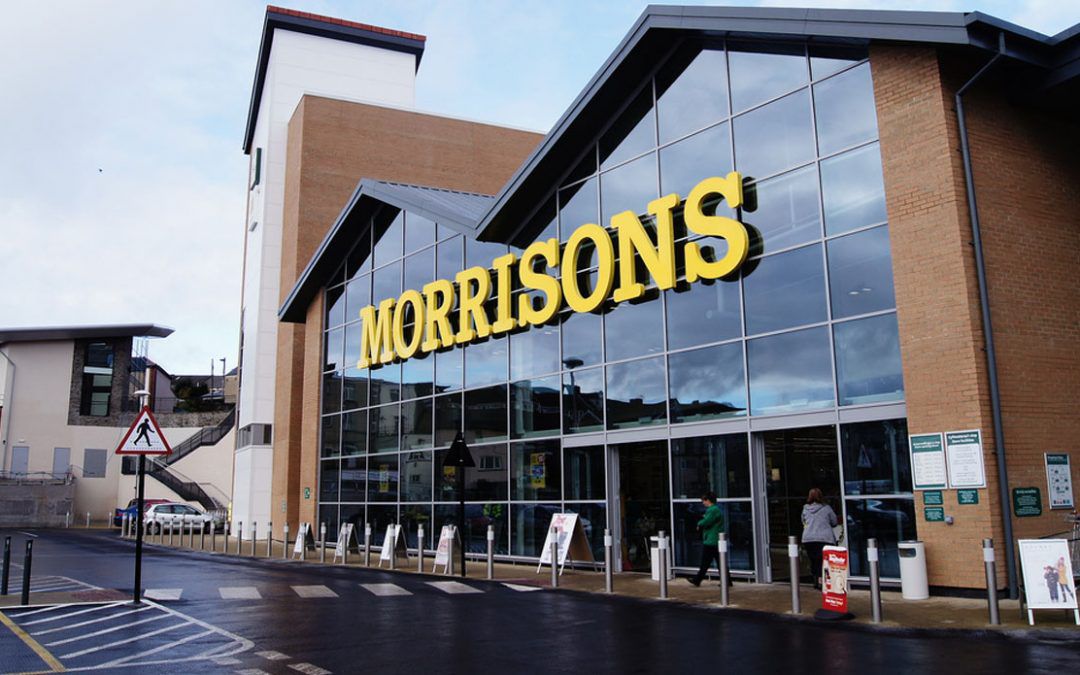
Recent Comments