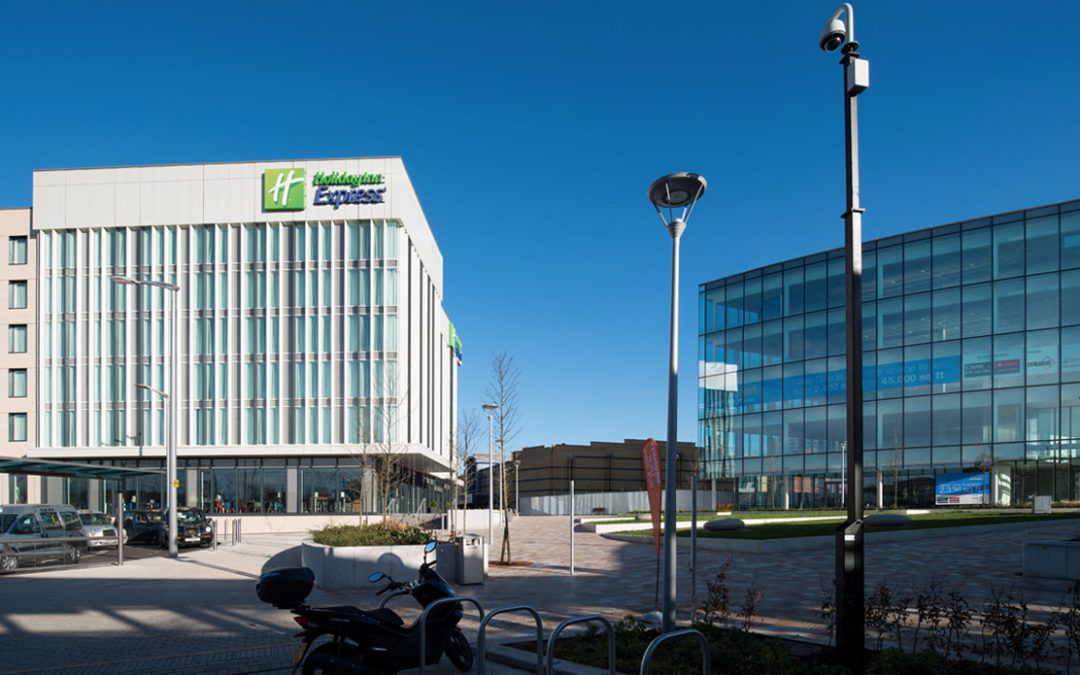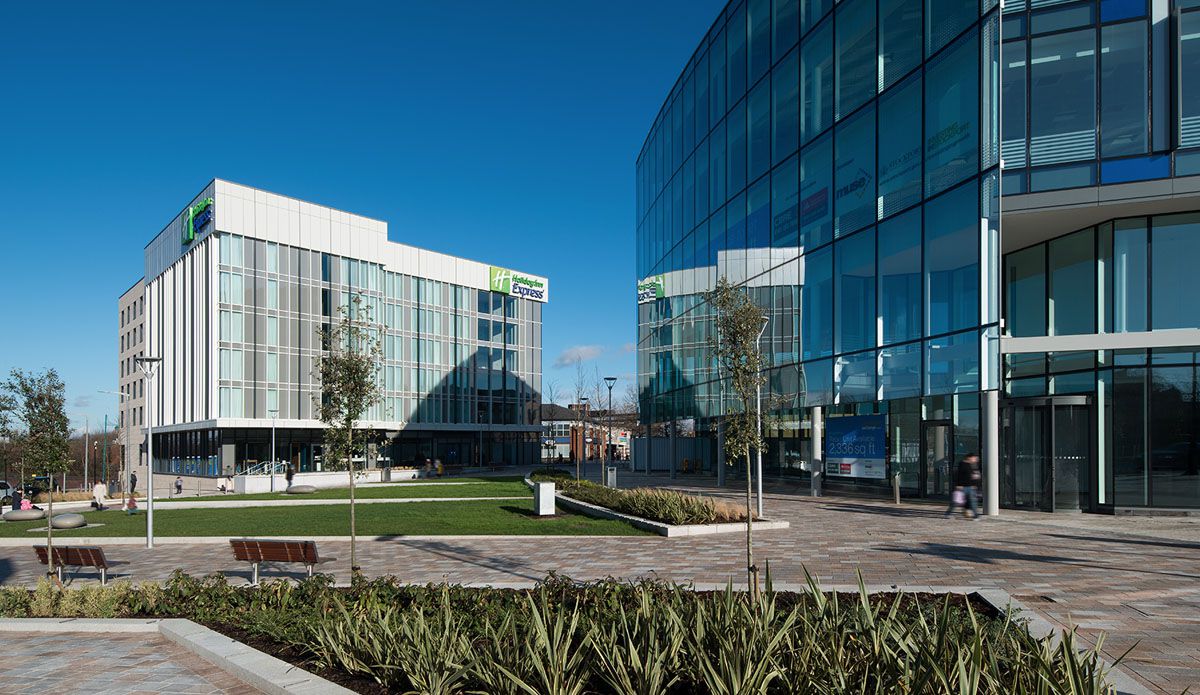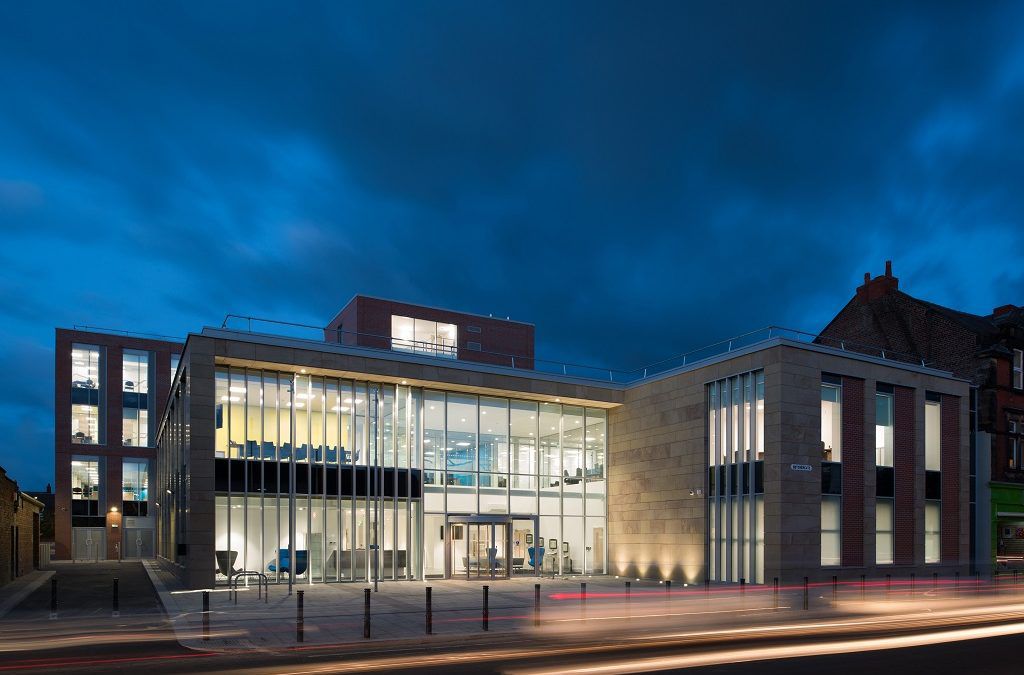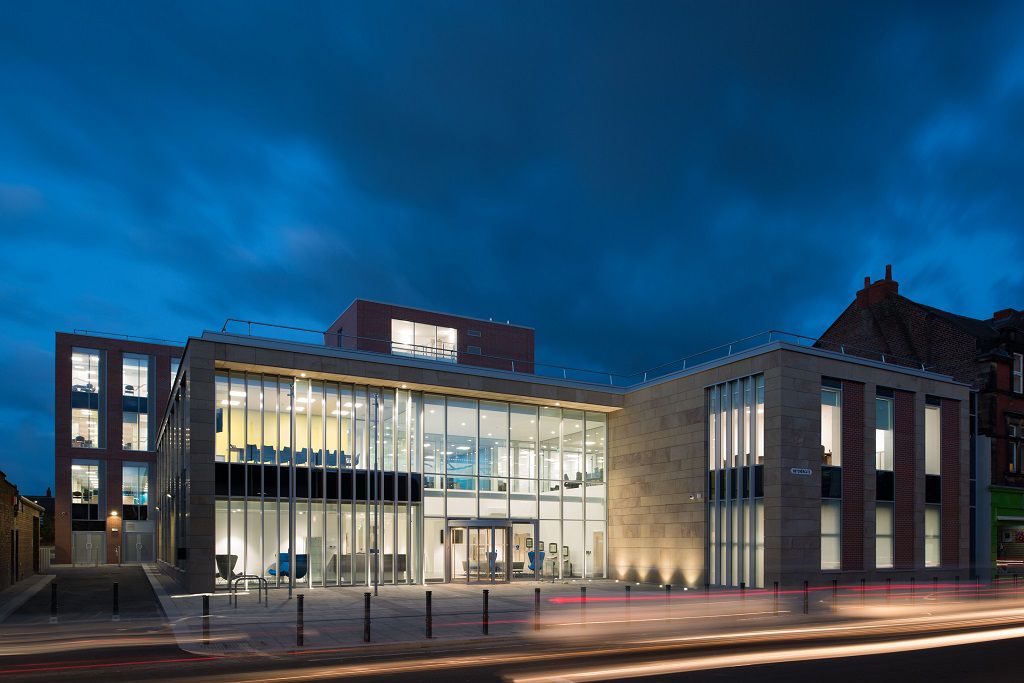
Merry Christmas from all at Hannan Associates xx
The Hannan team would like to wish you a very Merry Christmas and a Happy New Year!!
It has been a pleasure working with you during the last year, we truly value the relationships and enjoy the challenges each project brings us.
We are as ever very thankful for the high level of repeat business we receive and the many interesting projects we are involved with. Despite all the turbulence of 2022 we feel very fortunate to have had another busy and rewarding year. But none of this could be possible without the continued hard work and commitment of our loyal team.
Instead of sending Christmas cards & gifts this year, we have made donations to Claire’s House, The Trussell Trust and Streetlife. Three very worthy charities who do a brilliant job of making a tangible impact on the lives of those who need support.









































Recent Comments