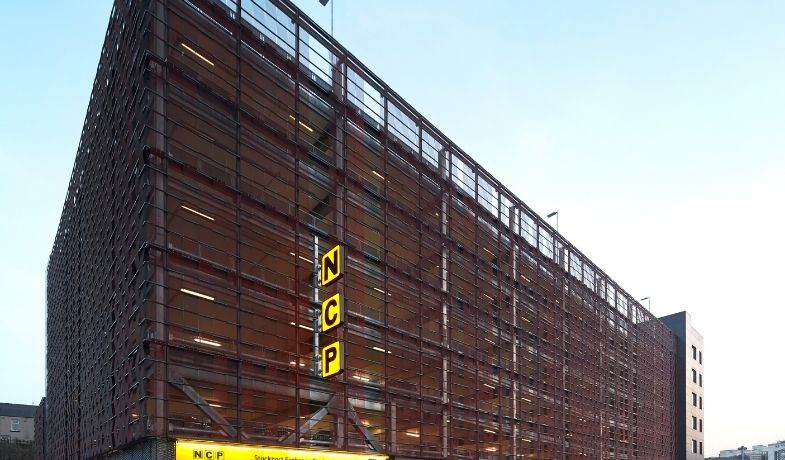
Stockport Exchange Car Park
Stockport Exchange Car Park Scheme
PROJECT OVERVIEW
As part of Phase 1 of the Stockport Exchange development we designed the MEP services for the new 1,000 space multi-storey car park at Stockport train station.
With more than double the spaces now available for the public, the car park has been designed for ease and safety. With staff on site 24:7, there are also 21 dedicated stairwell help points all linked to the NCP customer contact centre. There are three new pay on foot machines, as well as the opportunity to pay on exit to avoid queuing at peak times.
The new crisp and clean LED lighting throughout will cut down on energy consumption and light pollution. There are also five electric car charge points and a dedicated cycle hub with space for 50 cycles, entry cards, changing rooms and lockers for cyclists.
Stockport Council bought the Grand Central site earlier this year in order to create a gateway from the train station to the town centre. The development includes a high quality office quarter, an attractive public realm area, improved car parking for the station, a hotel, retail units and ease of access to the town centre.
It was short listed in the Best New Car Park category at the 2015 British Parking Awards.

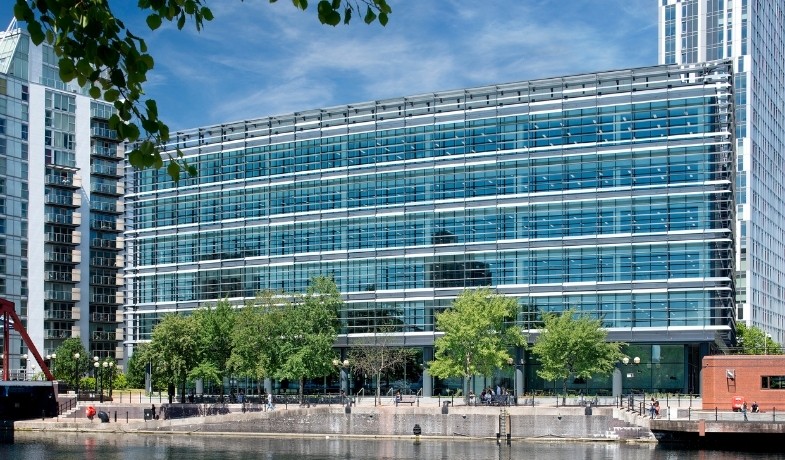
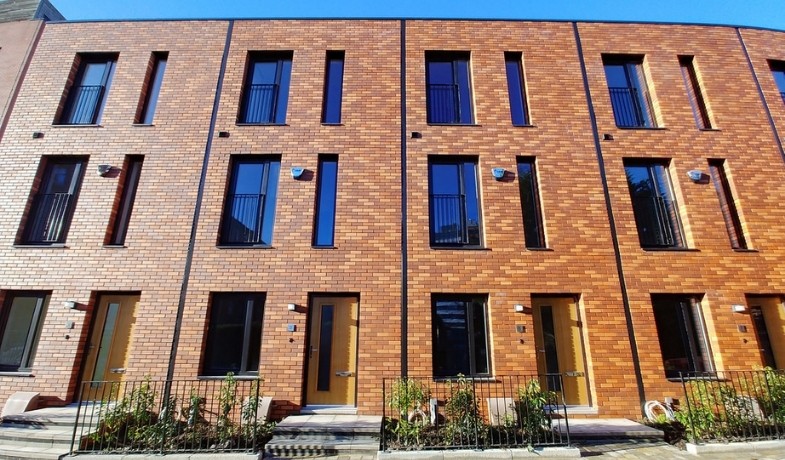
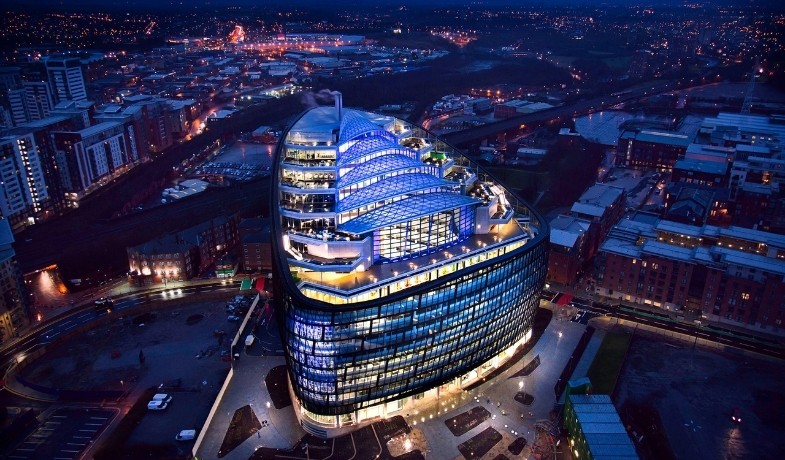


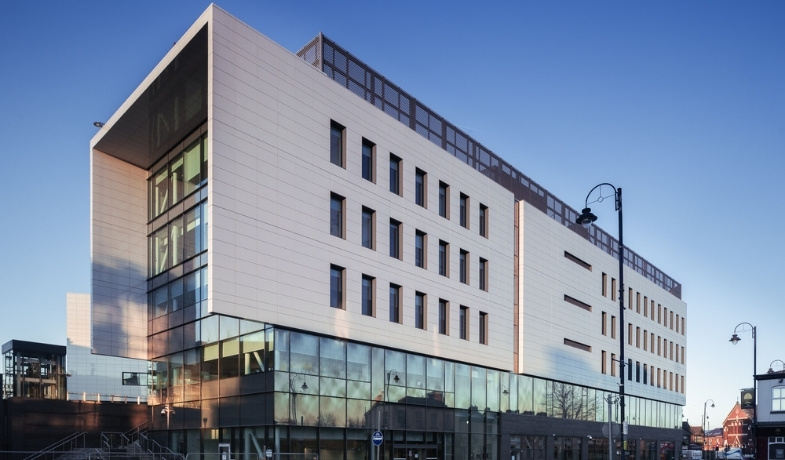
Recent Comments