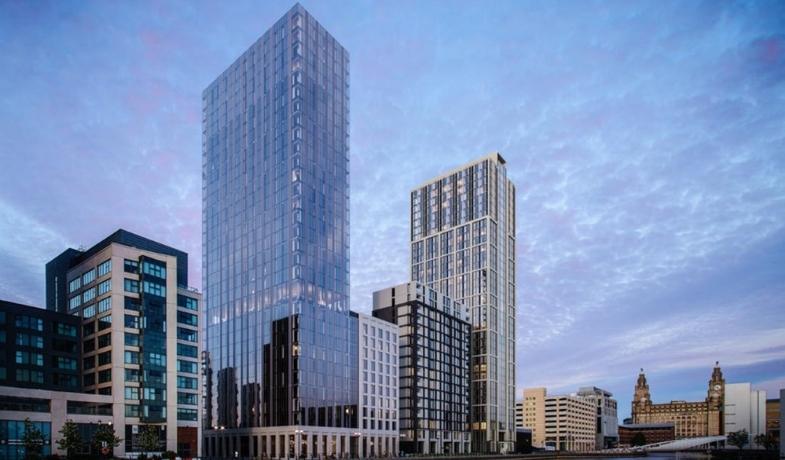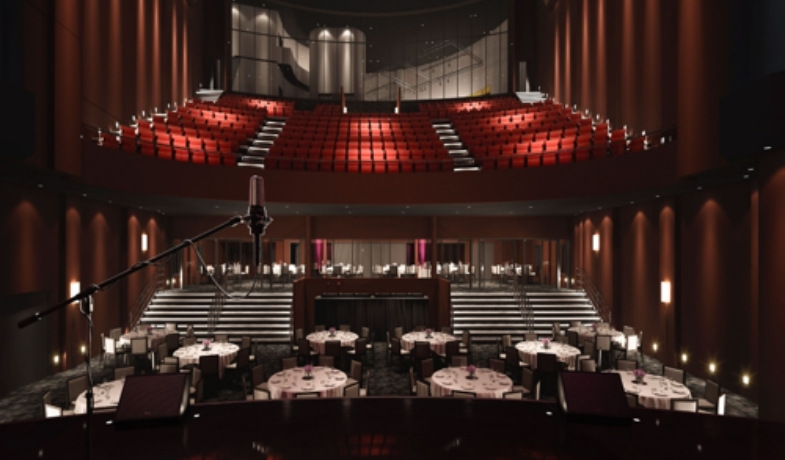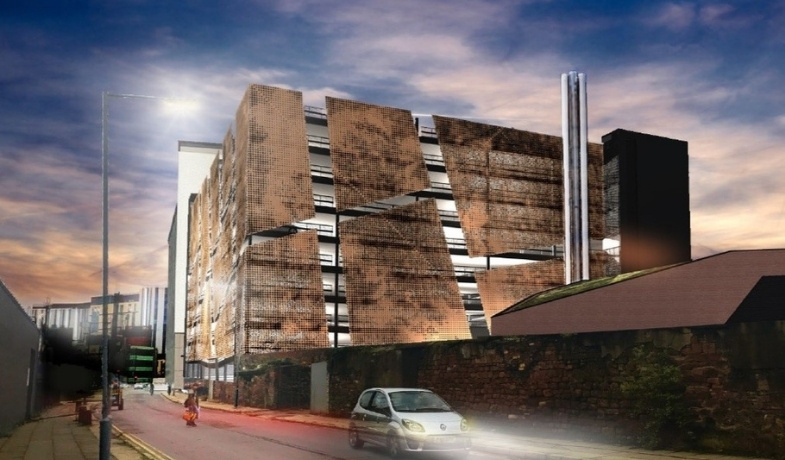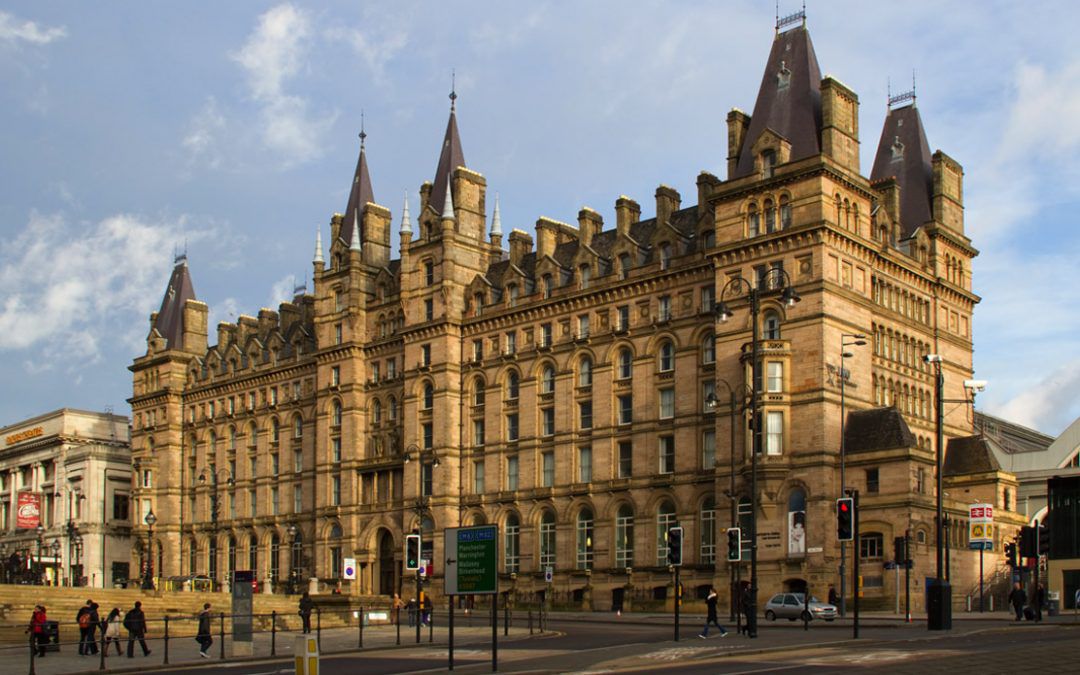
Patagonia Place, Liverpool Waters
Patagonia Place, Liverpool
PROJECT OVERVIEW
Hannan Associates are very pleased to be part of the team delivering Patagonia Place – an iconic residential development planned for Princes Dock on the Liverpool waterfront.
The 31 storey residential tower forms the next major residential development at Liverpool Waters and is being developed by Peel Land & Property Group and Your Housing Group.
Hannan Associates are providing MEP client monitoring Services on behalf of Peel during Stages 2 to 6 and our role includes technical liaison with Your Housing Group and Vermont representatives throughout the design and construction of this exciting project.
We are very pleased to be working alongside Turner & Townsend, Falconer Chester Hall, WSP, RPS and main contractor Vermont Construction on this project.
Liverpool Waters involves the transformation of the city’s central and northern docks, regenerating a 60-hectare site to create a world-class, mixed use development on Liverpool’s waterfront. When complete the development will provide the city with much needed job opportunities and will strengthen the connection between the waterfront and the city centre.
The Hannan team is also currently providing strategic, procurement and cost advice for the utilities infrastructure required to support and enable the whole of the Liverpool Waters development.





Recent Comments