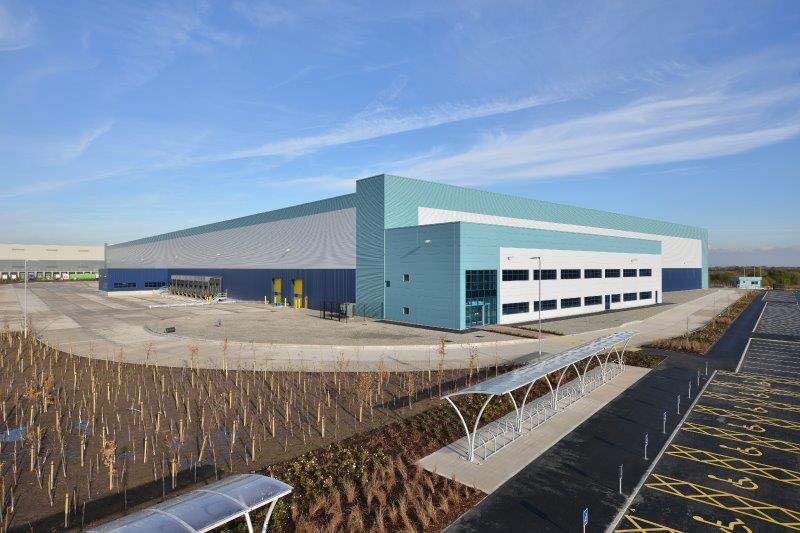
Amazon, Omega Business Park, Warrington
Amazon, Omega Business Park, Warrington
PROJECT OVERVIEW
This project involved the design and construction of a new 357,000 sq ft speculative warehouse facility in zone seven of the Omega South Site.
The project was funded by LondonMetric, who successfully agreed a 15-year lease with Amazon to occupy the warehouse.
Hannan Associates provided Building Services Consultancy and BREEAM Assessment for the building shell and core.
We were very pleased to join Chetwood Architects, Doig & Smith, WSP and main contractor Bowmer & Kirkland on the project.
The building achieved a BREEAM Very Good rating.

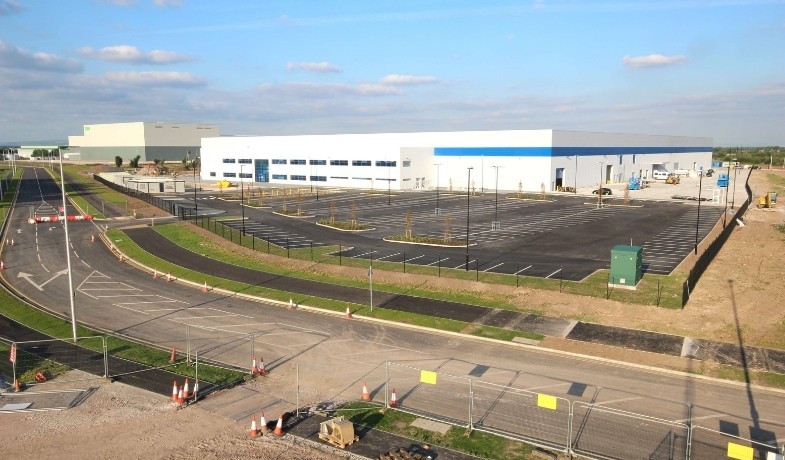
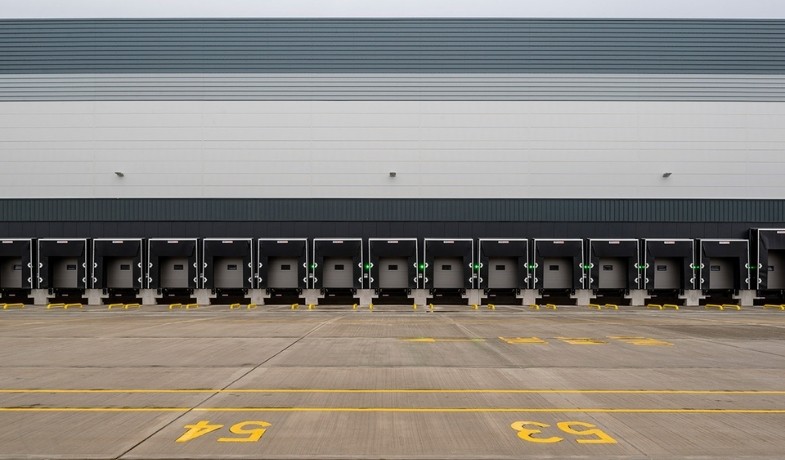
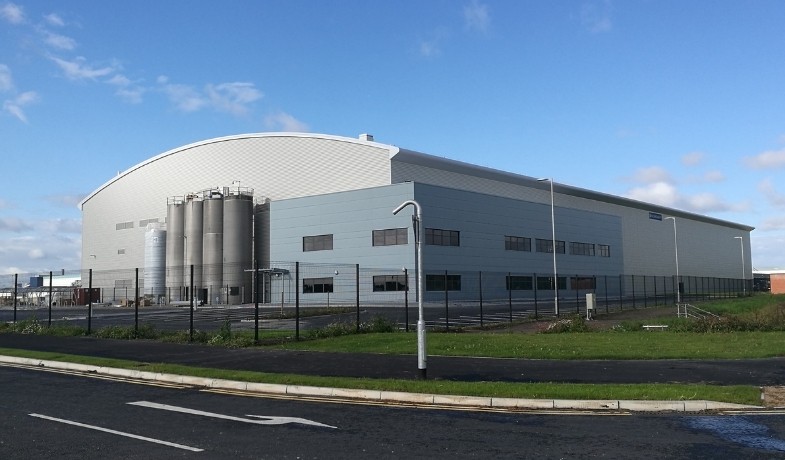
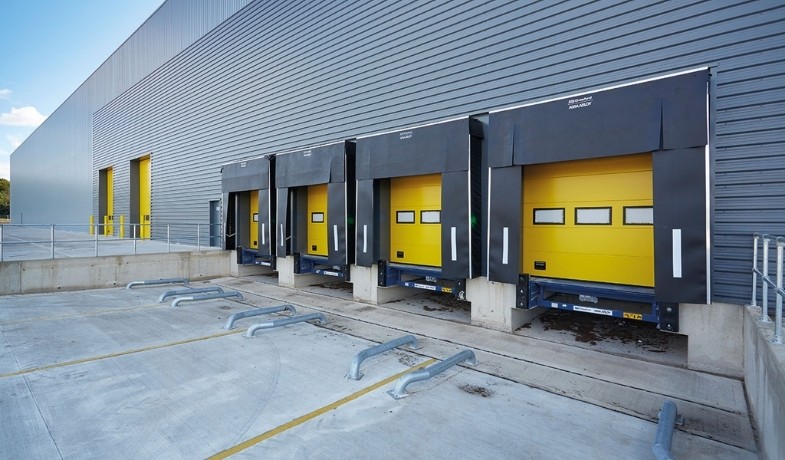
Recent Comments