PROJECT OVERVIEW
Hannan Associates are very pleased to be part of Morgan Sindall’s team involved in the refurbishment of Manchester City Council’s waste disposal and maintenance depot located at the old Gorton Foundry site on Hammerstone Road in Gorton, Manchester.
The site spans a total area of 3.80ha and the west side is dominated by a 10,000 sq m industrial unit, which was once occupied by railway manufacturers Beyer and Peacock who manufactured nearly 8,000 railway locomotives here from 1854 to 1966.
The unit is a single storey open plan building which will be remodelled and refurbished to provide a new multi-tenanted building with new office and maintenance facilities. The overall project also includes the rationalisation and amalgamation of services of other Manchester City Council depots at Ardwick and Newton Heath.
Our team are very pleased to be providing Building Services Design, Building Physics Design and Sustainability Services for the transformation of this interesting building.
Photovoltaic panels have been incorporated into the design to minimise carbon emissions related to building processes and vehicle charging. To augment this strategy a battery storage solution has been proposed to store renewable energy generated by the PV during peak periods, thus maximising carbon reduction and minimising the technologies payback period.
As part of the councils overall strategy to reduce greenhouse gas emission from their portfolio, the development has been designed using dynamic simulation to embed a fabric first approach into the carbon reduction strategy. As part of the environmental performance of the development, it has been decided to install rainwater/grey water harvesting. This system will as a minimum feed the vehicle wash system to minimise the use of carbon intensive potable water .
Energy monitoring through the use of smart meters has become commonplace in the home to enable residents to minimise energy usage. BEMS enables the building users and FM team monitor, benchmark and target energy consumption thus reducing the buildings carbon emissions on a system by system basis as well as a tenancy basis.
We are very pleased to be working for Manchester City Council and Morgan Sindall on this interesting project. We join Fletcher Rae Architects and Curtins Consulting on the project design team.
Historic Beyer & Peacock Site Refurb
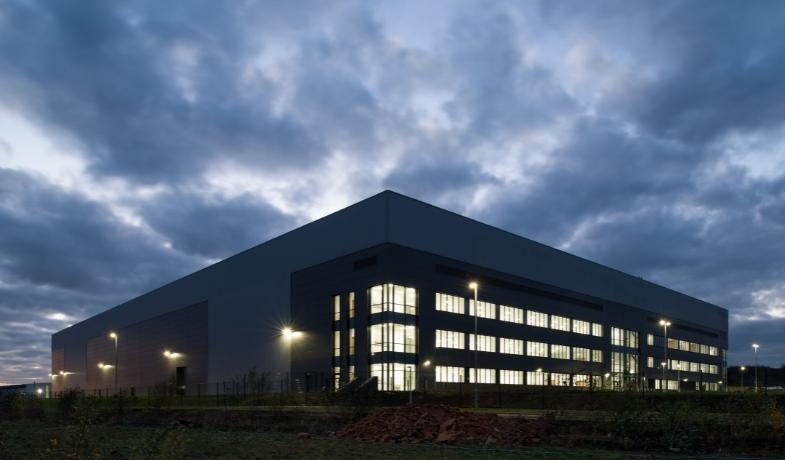

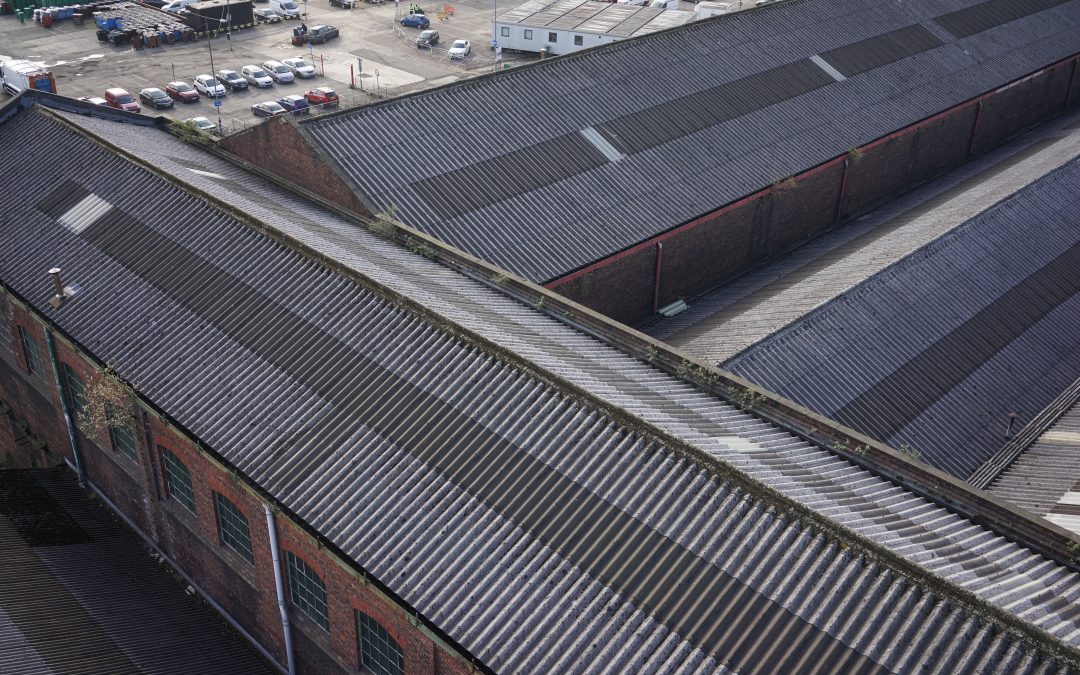
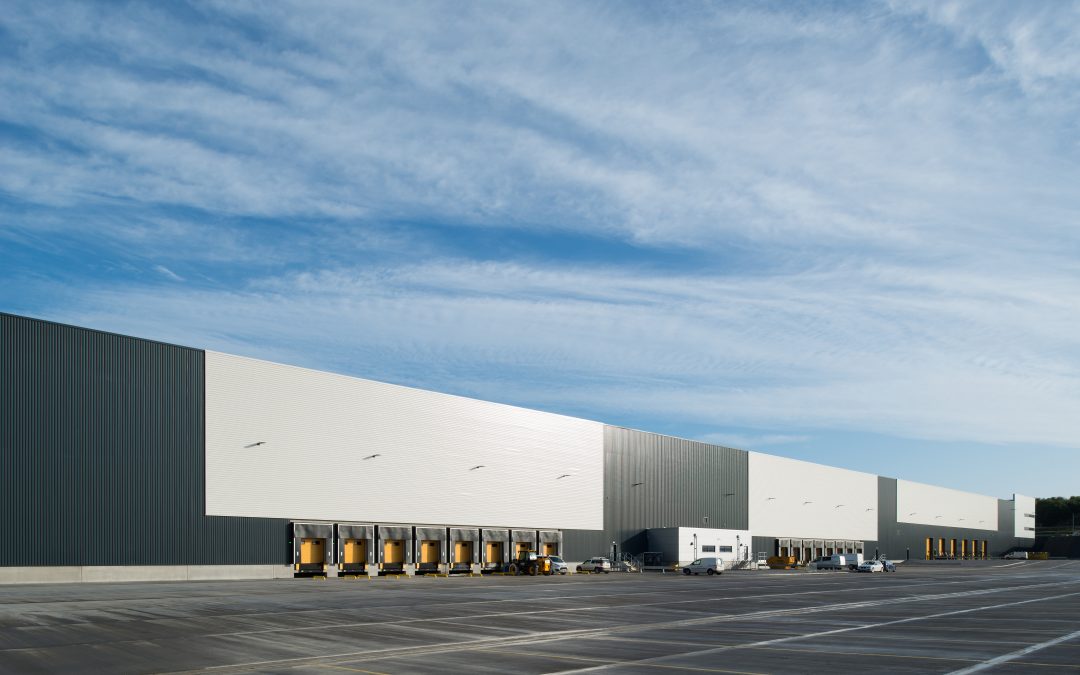
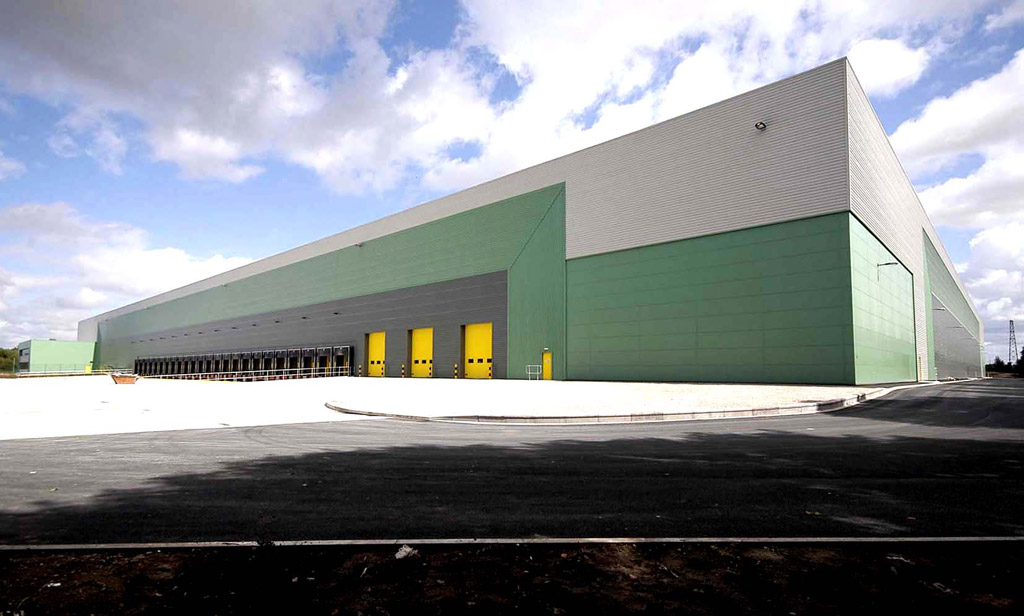
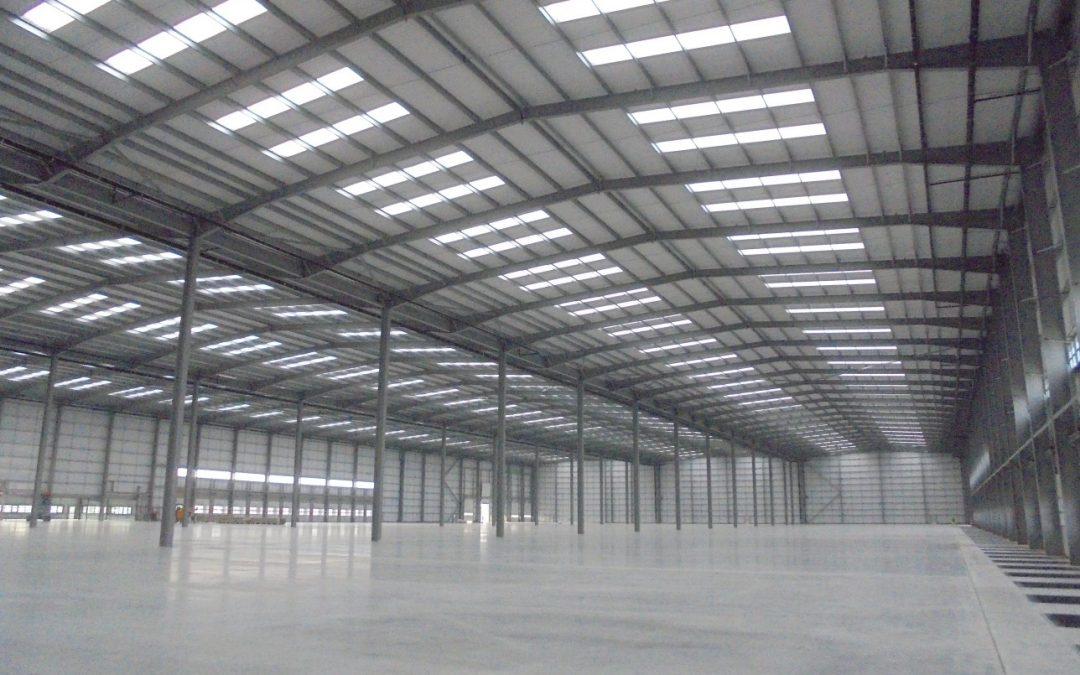
Recent Comments