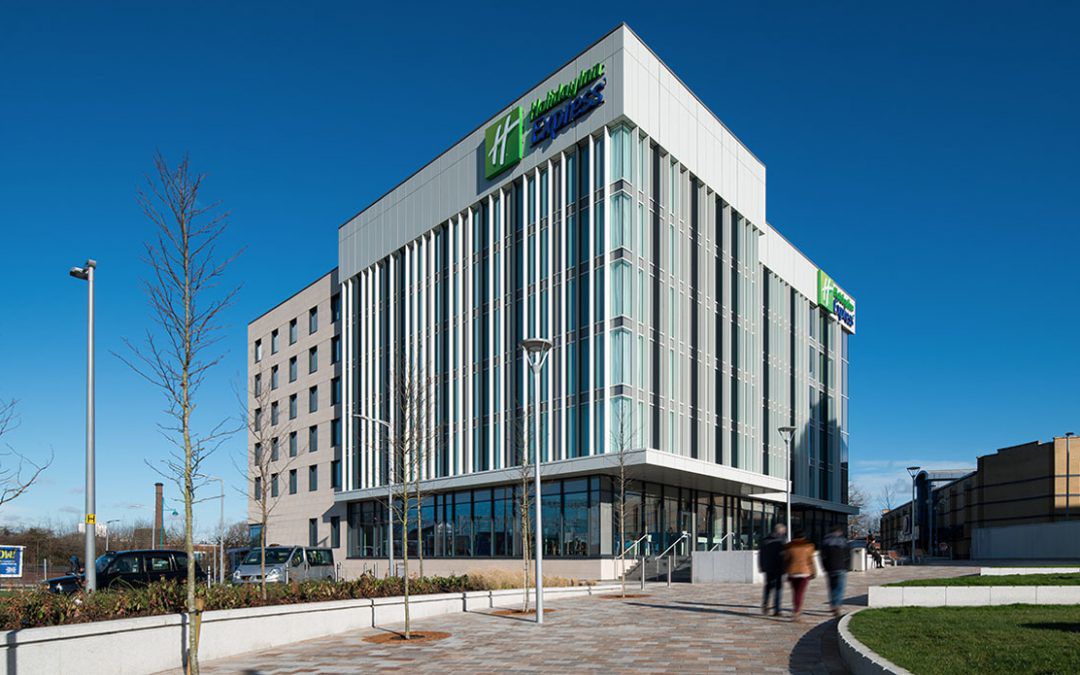
Holiday Inn Hotel, Stockport Exchange
Holiday Inn Hotel, Stockport Exchange
PROJECT OVERVIEW
We are pleased to be part of Muse Development’s team, selected as Stockport’s development partner. Stockport Council bought the site in order to create a gateway from the train station to the town centre. The development includes a high quality office quarter, an attractive public realm area, a hotel, retail units, ease of access to the town centre, and improved car parking for the station.
For Phase 1 of the development we were involved in the design of a new 1,000 space multi-storey car park.
For Phase 2, which is now complete, we were involved in the design and construction of a 50,000 sq ft office block, 115 bedroom Holiday Inn Express Hotel, new pedestrianised public space outside the train station, and a new reconfigured road layout to improve station access. The aim being to create a new gateway to Stockport town centre.
Our analysis included the consideration of connecting the development to Stockport’s proposed heat network. The buildings will achieve BREEAM Excellent. The scheme won ‘Public/Private Partnership of the Year’ at the Insider North West Property Awards, and is a finalist for the Manchester Chamber of Commerce ‘Building of the Year’ Award.

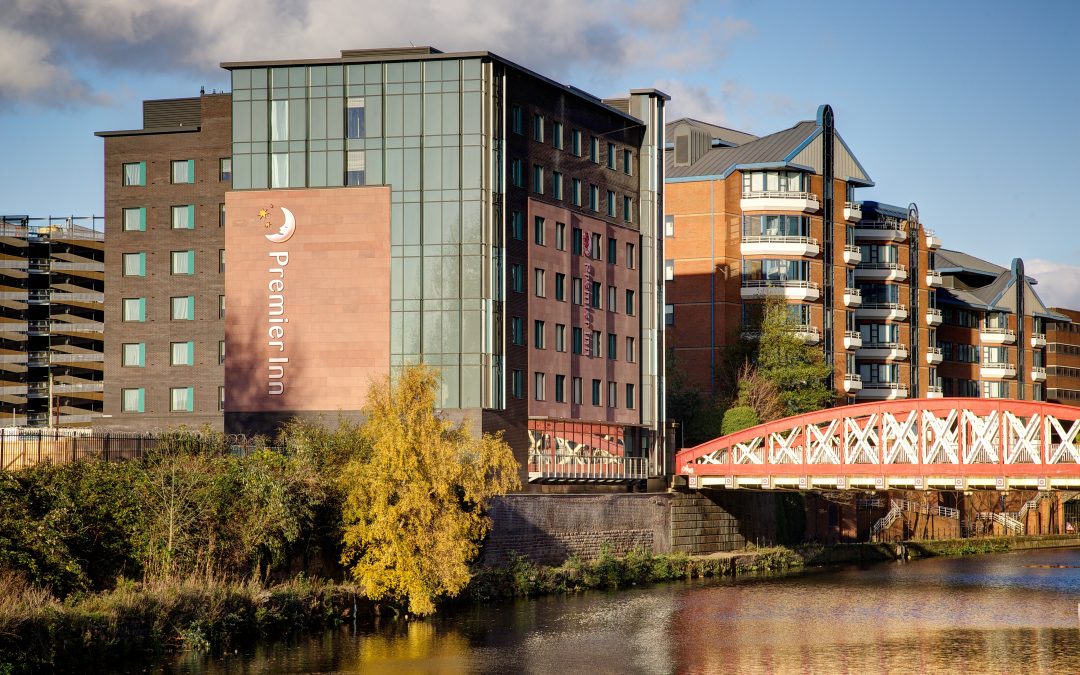
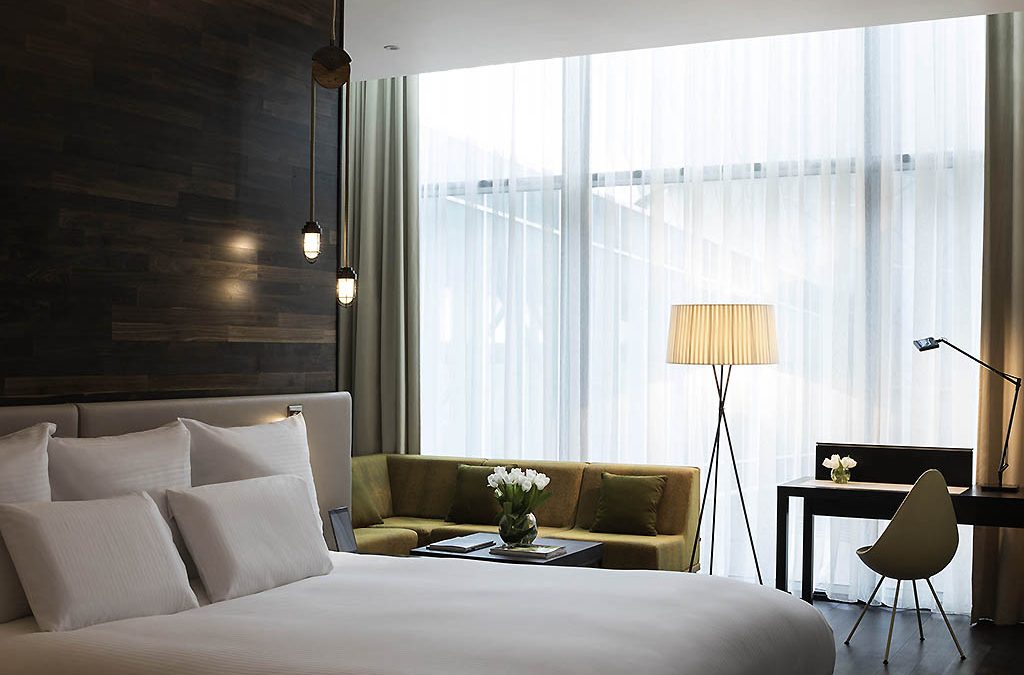
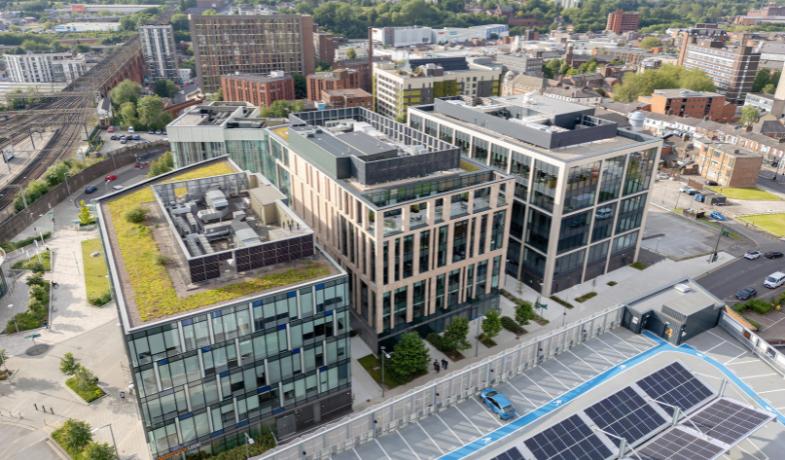

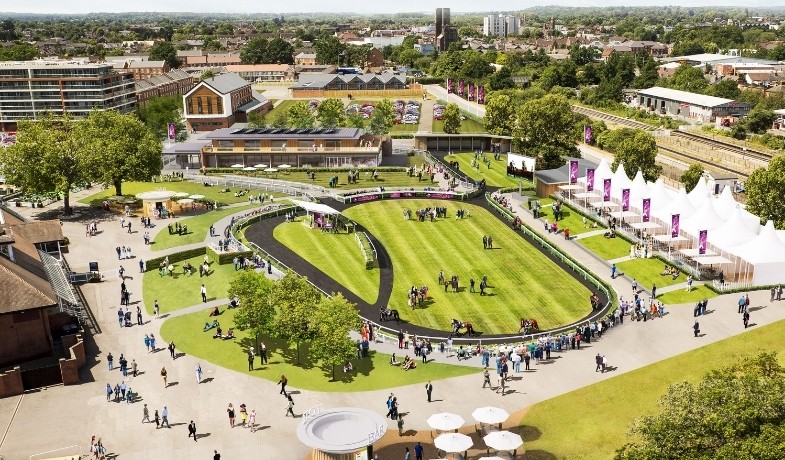
Recent Comments