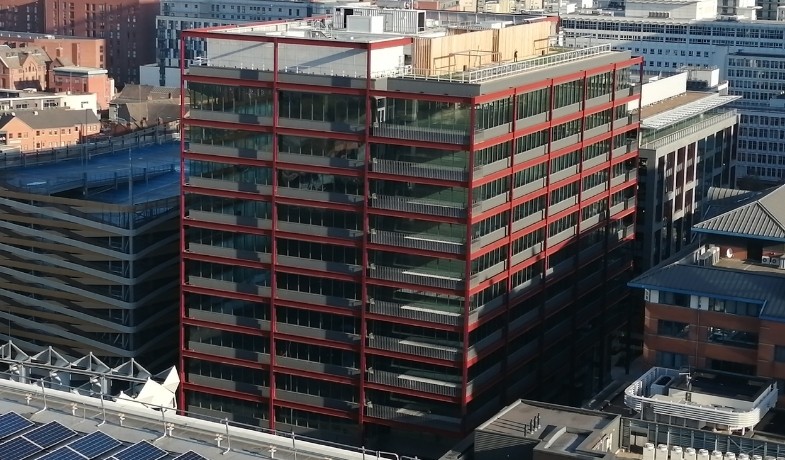
No.2 New Bailey, Salford
No.2 New Bailey, Salford
PROJECT OVERVIEW
No. 2 New Bailey is the second new office building at Salford Central’s New Bailey development. This 188,500 sq ft office building is the first scheme designed by architects Alford Hall Monaghan Morris in Greater Manchester.
The 11-storey building includes CAT A open plan office across 10 floors, commercial unit space at ground floor, basement car parking, external roof terrace and a public square and is on target to achieve an A rated Energy Performance Certificate, a BREEAM Excellent rating along with a Wired Score rating of Platinum.
Hannan Associates provided Building Services Engineering Consultancy and BREEAM Assessment for the development.
Each floor is designed to be sub-divided into two separate tenancies, each area provided with a private external balcony. Simultaneous Variable Refrigerant Flow heating & cooling systems are provided to each tenancy, mechanical fresh air ventilation from roof mounted air handling plant incorporating heat recovery, which offers good flexibility and is easily adaptable to cope with sub-division and high occupant density.
The client’s design aspirations included exposed services with acoustic rafts to conceal the indoor VRF units and improve the acoustics of the open plan office space.
Eversheds Sutherland are taking approximately 50,000 sq ft across the part 8th, 9th and 10th floors with BLM LLP signed to occupy first to fourth floors .
The project is being backed by the English Cities Fund (tECF) – a joint venture between Muse, Legal and General and Homes England.

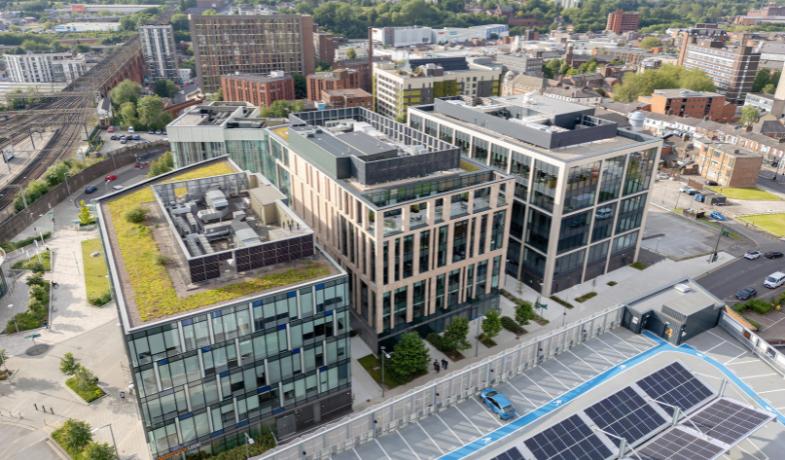

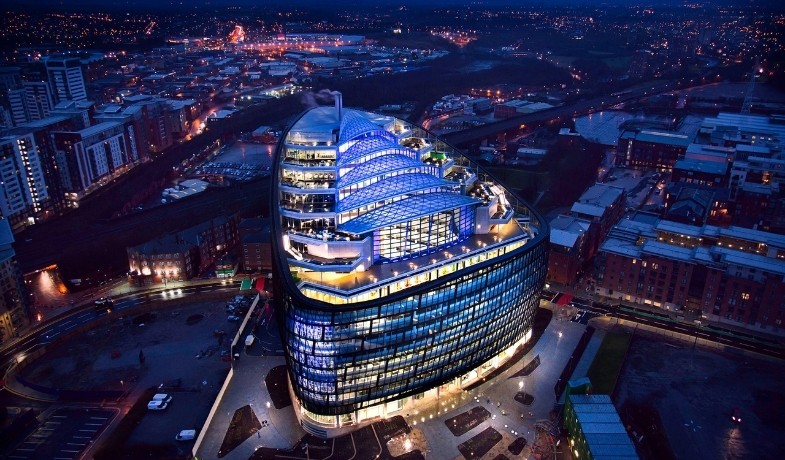


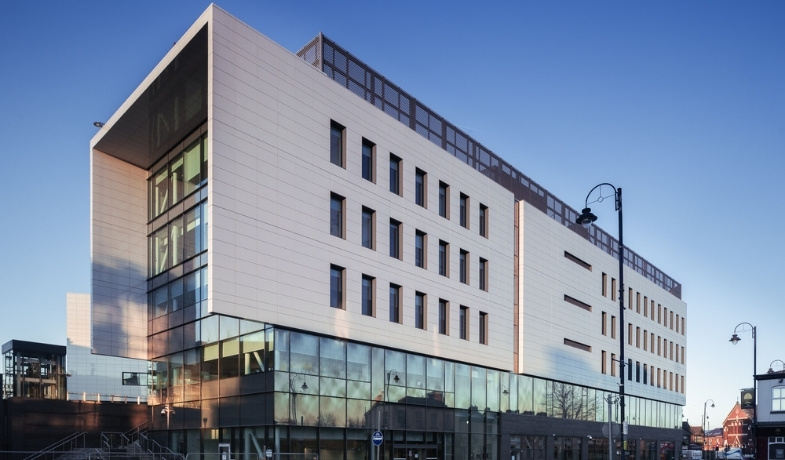
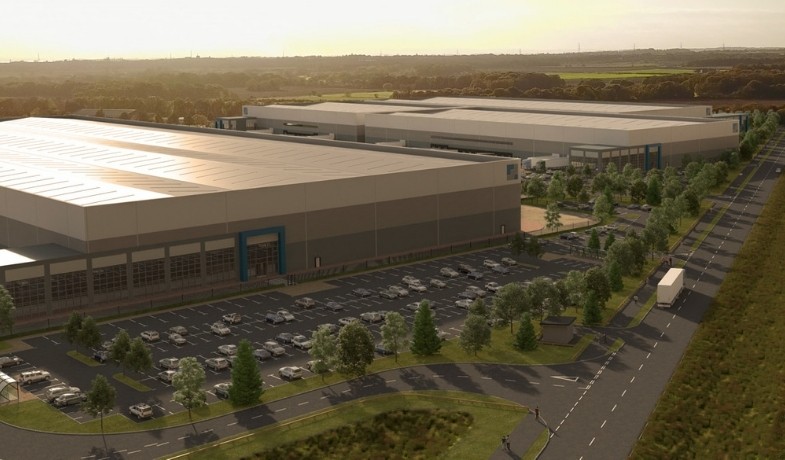
Recent Comments