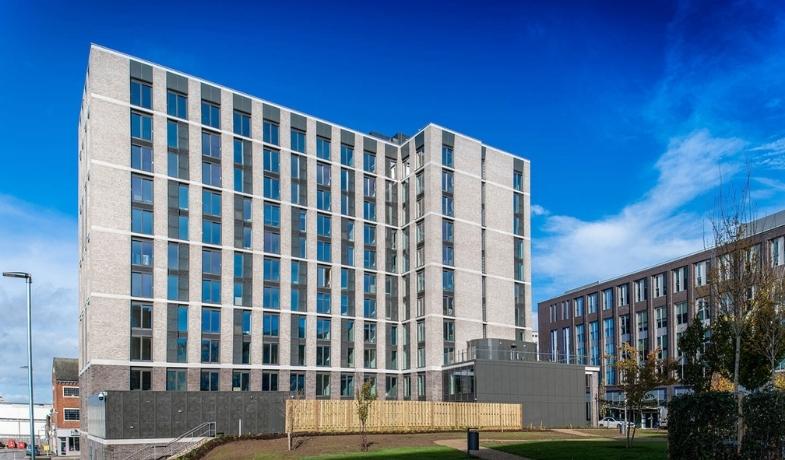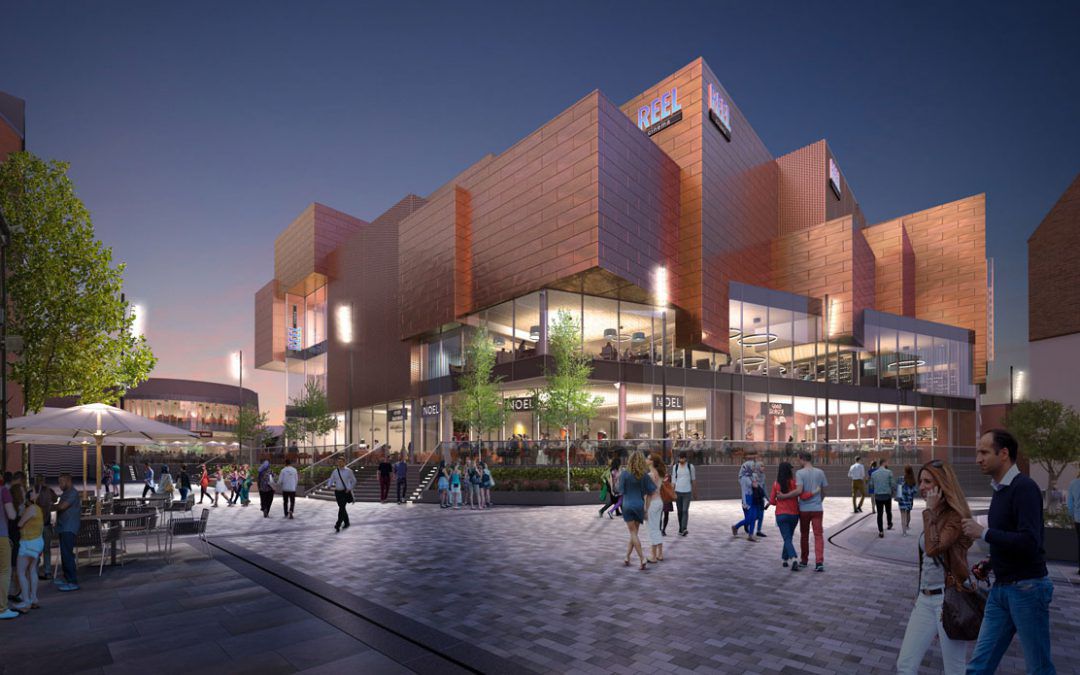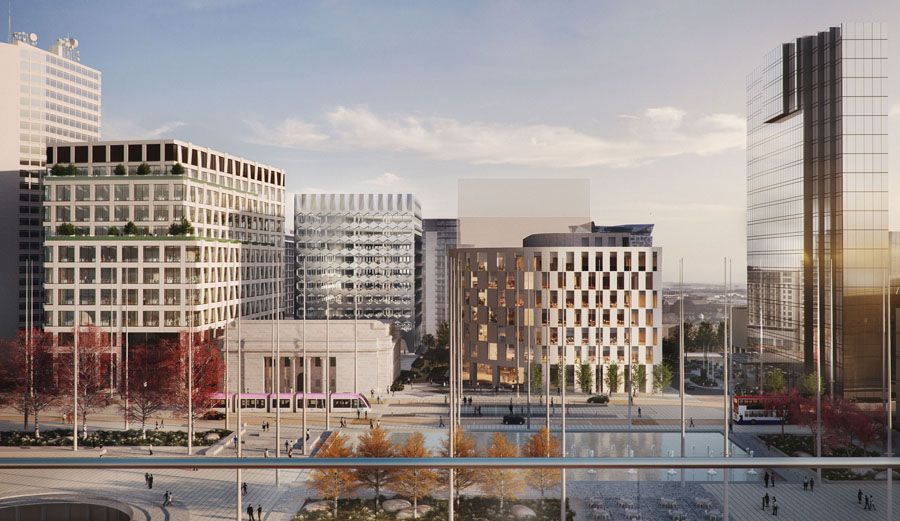
The Clayworks, Smithfield Stoke
The Clayworks, Stoke Smithfield PRS Scheme
PROJECT OVERVIEW
The Clayworks is a build to rent residential apartment scheme developed by Genr8 Developments in partnership with Stoke City Council as part of the wider £170M redevelopment of the heart of Stoke-on-Trent.
The Hannan residential team provided Stage 3 Building Services Design and specification together with construction supervision duties for the 11-storey apartment block, which provides 151 build to rent one and two bed apartments, providing much needed living space in a central location.
The residential development, which is now half let, also features co-working space, function rooms, cycle storage and a roof top terrace with BBQ facilities.
The name Clayworks is a nod to the city’s history of potteries production for centuries.
The overall masterplan will provide the crucial link between existing residential, shopping, cultural and heritage areas helping to bring the city together more coherently.
We worked alongside Cartwright Pickard Architects, Planit IE and Buro Happold on the design team and Willmott Dixon has been appointed as the main contractor.
The Smithfield Scheme Transforming the Future of Stoke



Recent Comments