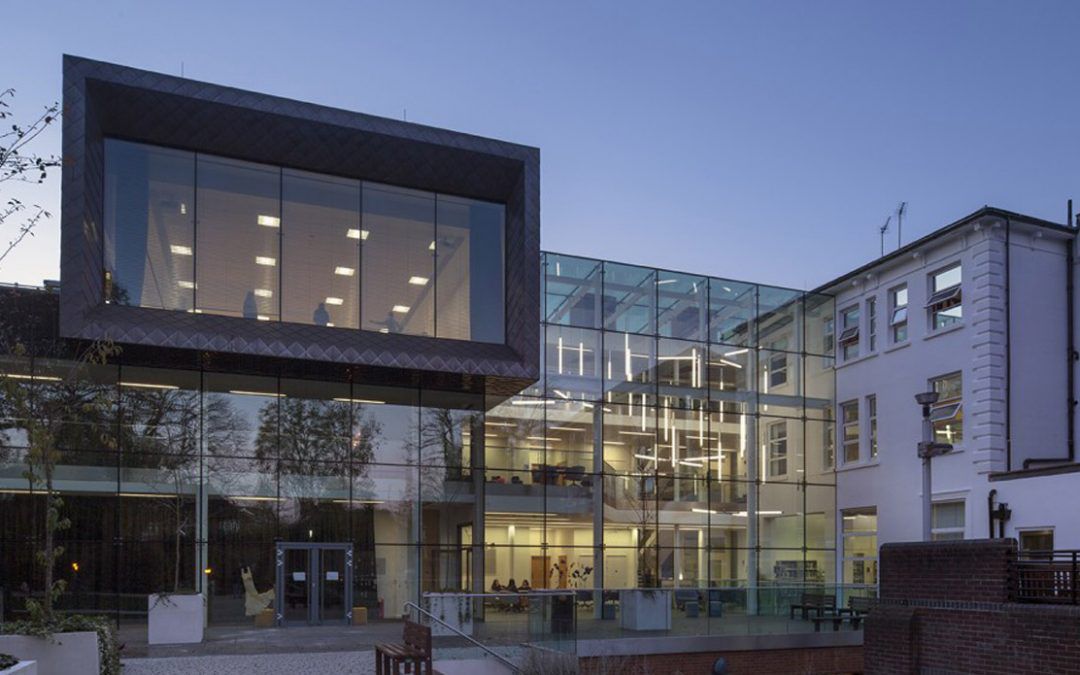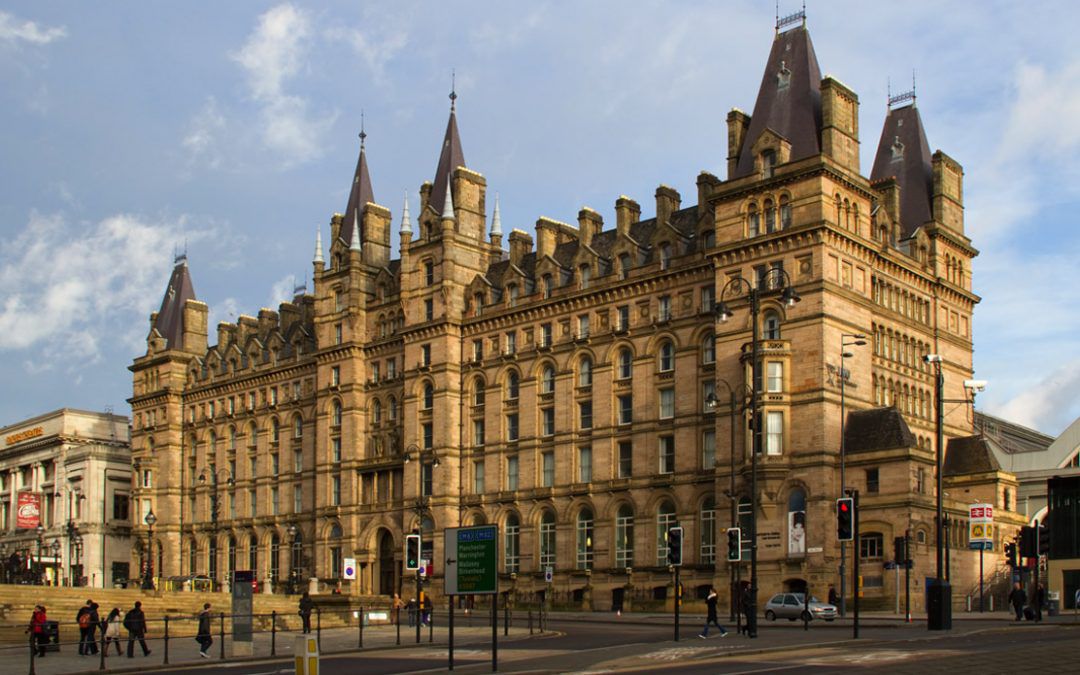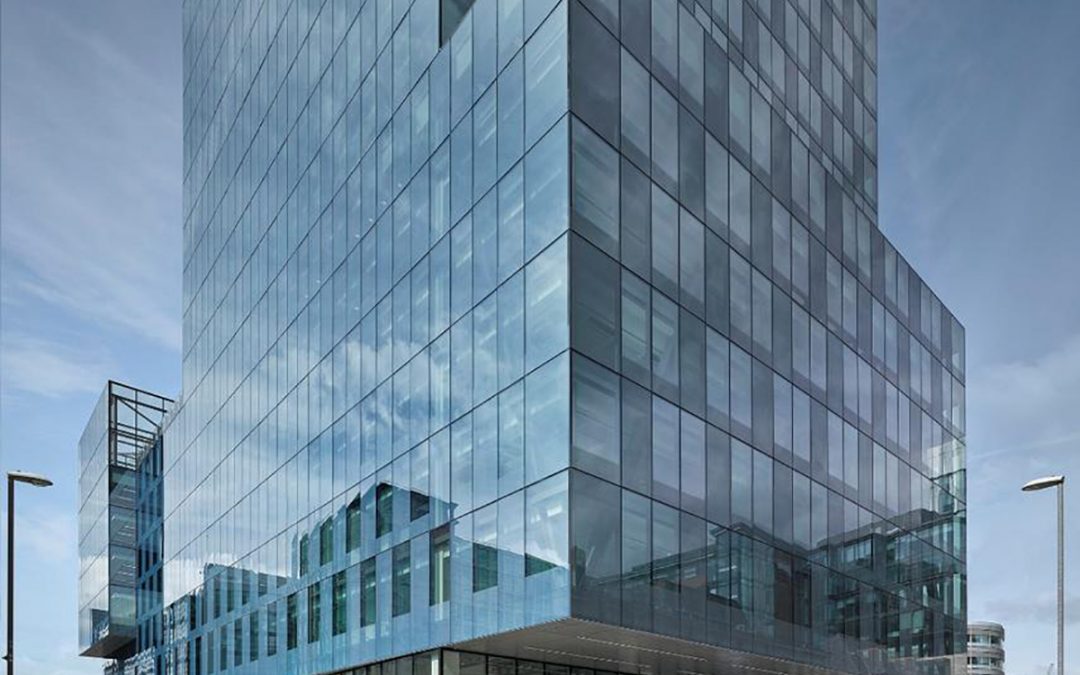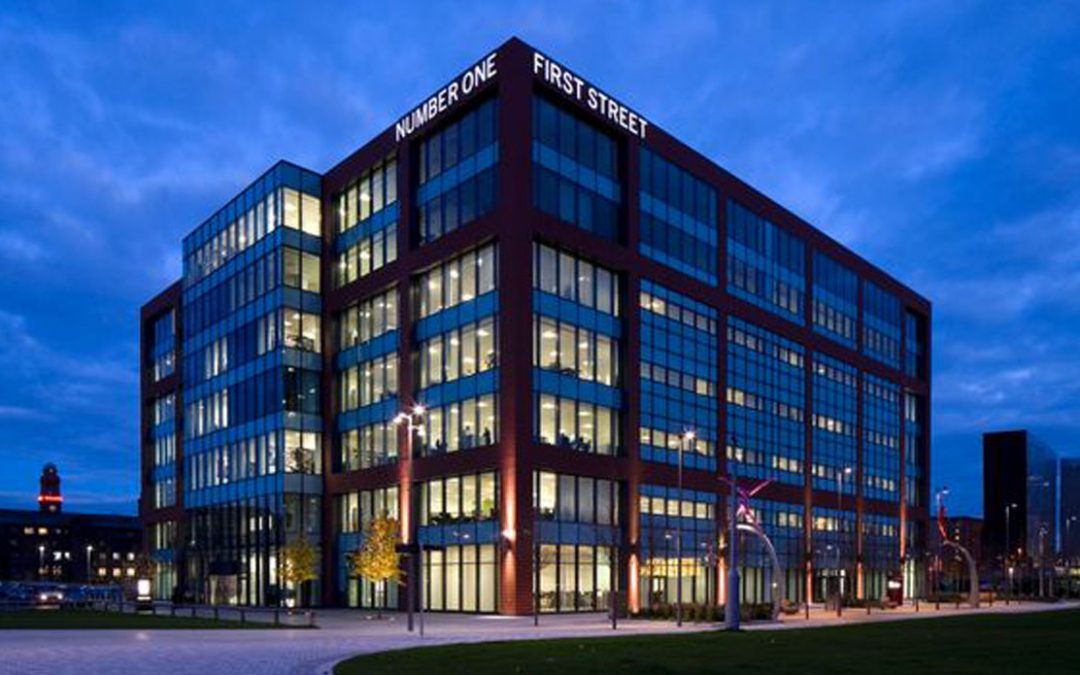
Omega Business Park, Warrington
Omega Warrington
PROJECT OVERVIEW
Over a ten year period we provided site wide utilities strategy information and MEP contribution for the master planning proposals, utilities infrastructure appraisal, design and procurement for this 775 acre mixed use development, which includes around around 2.5m sq ft of logistics space, a mixed use retail & leisure park, parkland and plans for 1,400 new homes.
Omega is home to Brakes, Hermes Parcelnet, Travis Perkins, Asda, the Hut Group, Plastic Omnium, Amazon, Dominoes, Royal Mail and the Delivery Group.
The 226 ha site straddling the M62 (J8) near Warrington comprises a large part of the former RAF/ USAF Burtonwood Airbase.
Our role included providing MEP Consultancy Services for performance design, tender & installation duties for all Cat A works across the scheme to date, together with Cat B works in the majority of the units for the integral offices and associated support accommodation.
Other duties included planning submission support, BREEAM assessment, utilities provisions for the tenant developed plots and pre and post exchange tenant liaison for the utilities.
We have also provided technical support on site stage progress and quality monitoring, through to completion/handover stage, for all of the OWL developed buildings on the North and South sites
The Hannan industrial team is very proud to have contributed toward the outstanding success of Omega Warrington over the last ten years and look forward to any future development on the site.
Omega is being delivered by Omega Warrington Ltd (OWL) in partnership with landowner the Homes and Communities Agency and supported by Warrington Borough Council and the Cheshire and Warrington LEP.





Recent Comments