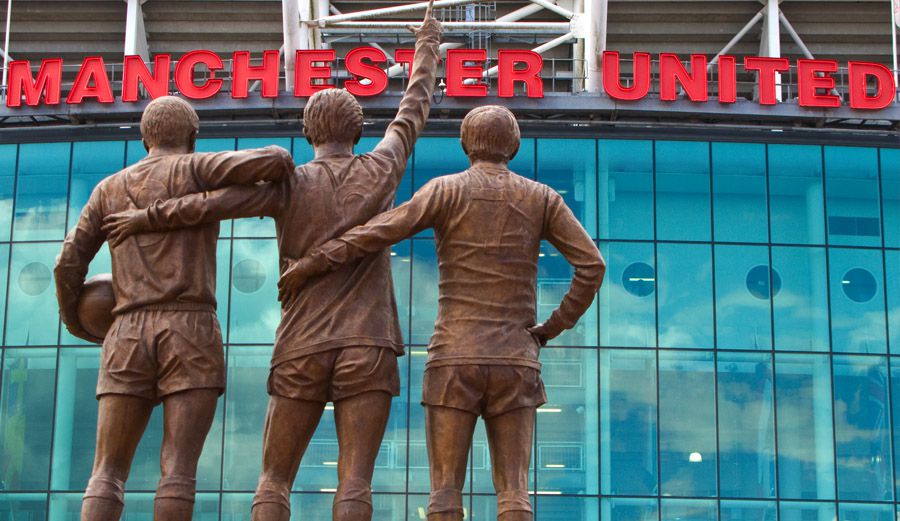
MUFC Old Trafford
MUFC Old Trafford Stadium
PROJECT OVERVIEW
Hannans have been involved in various projects for Manchester United Football Club over the last 25 years. Ongoing Duties have included, Detailed Design, Infrastructure Services, Major Services Diversions, Monitoring, Surveys, Maintenance, Energy Performance Certificates and Condition Reports.
Quadrants Extension
One of the most recent projects at old Trafford was the Quadrants Development, which involved the infill of the North East and North West Quadrants, for which we provided Detailed Design Services. This development provided additional spectator terracing of 7,000 extra seats and 2,300 extra places for corporate dining. The design was complicated by the myriad of existing buried services which needed to be diverted to accommodate the piling required for the structure.
About This Project
CLIENT : Manchester United Football Club
ARCHITECT : Miller Partnership & Marshall Kypriadis Architects
PROJECT VALUE : £42 million
CONTRACT DURATION: Various Projects 1990 – Ongoing
Executive Boxes
We provided MEP Detailed Design Services for the East and West stand redevelopment at Old Trafford, which involved building behind and over the existing stands. This development provided additional spectator terracing of 16,000 extra seats. The design was complicated by the myriad of existing buried services which needed to be diverted or planned around to accommodate the piling required for the structure. There were a number of buildings demolished and roads diverted. No seats were lost during the development and early handover was achieved by working in partnership with the design and build contractors. The scheme included new executive boxes, new club offices, disabled facilities, new upper concourses terracing and roof installations.

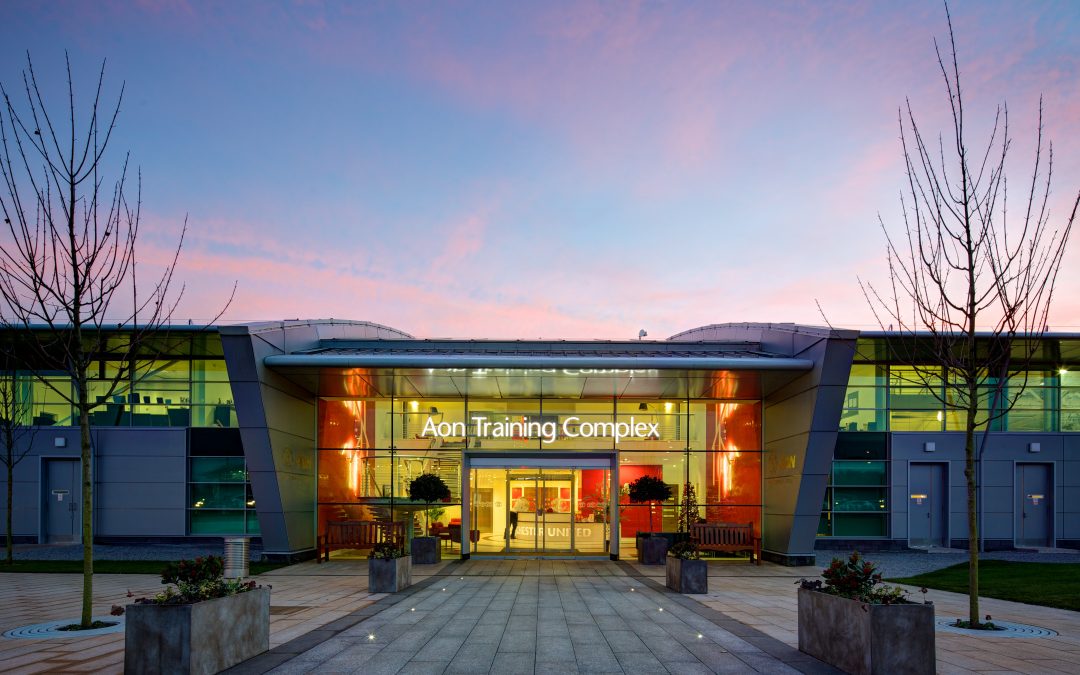
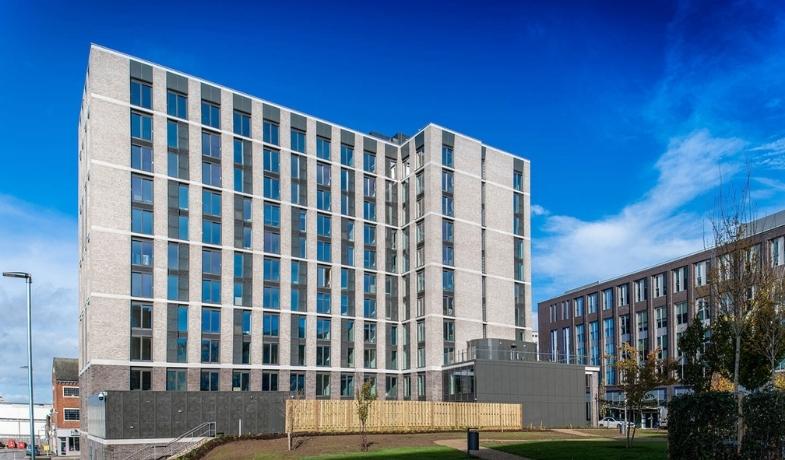
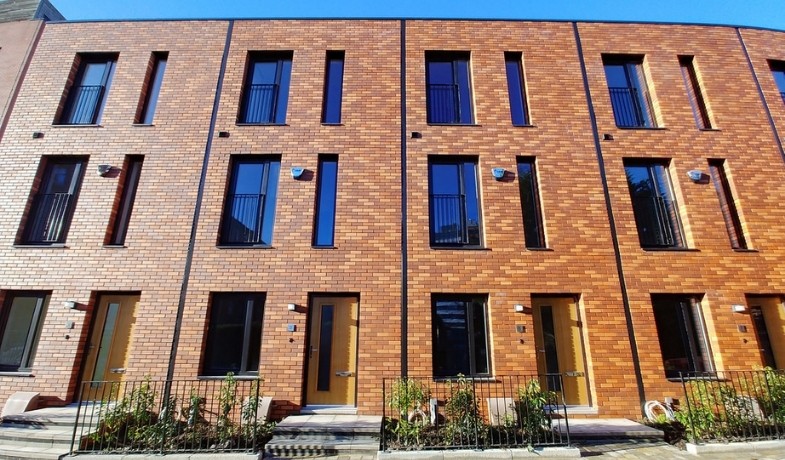
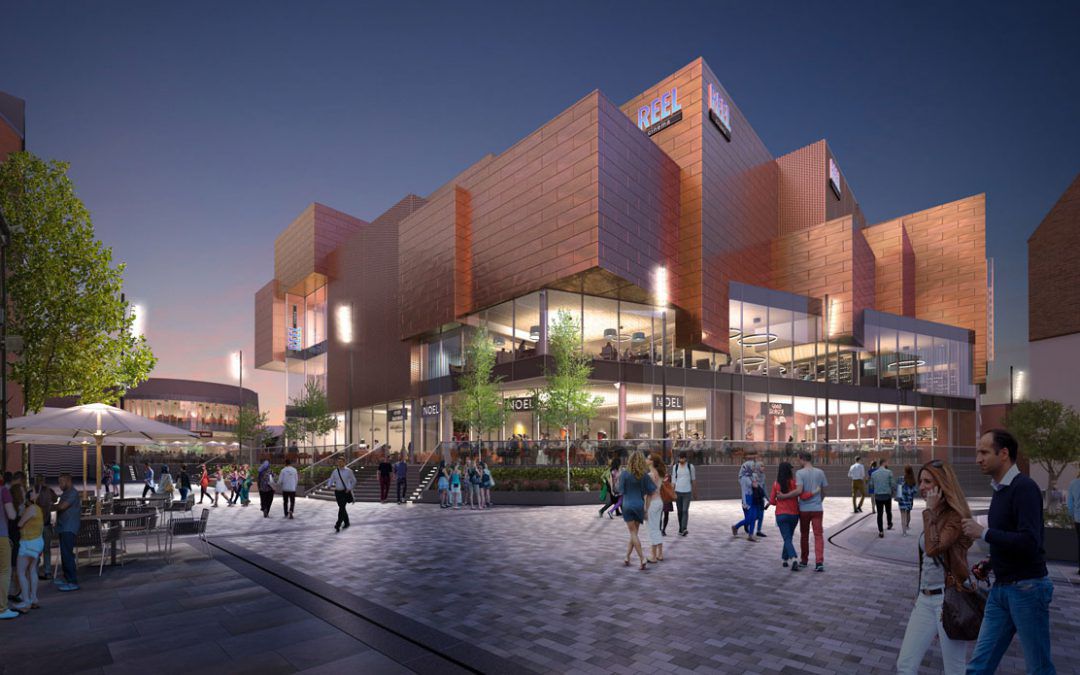
Recent Comments