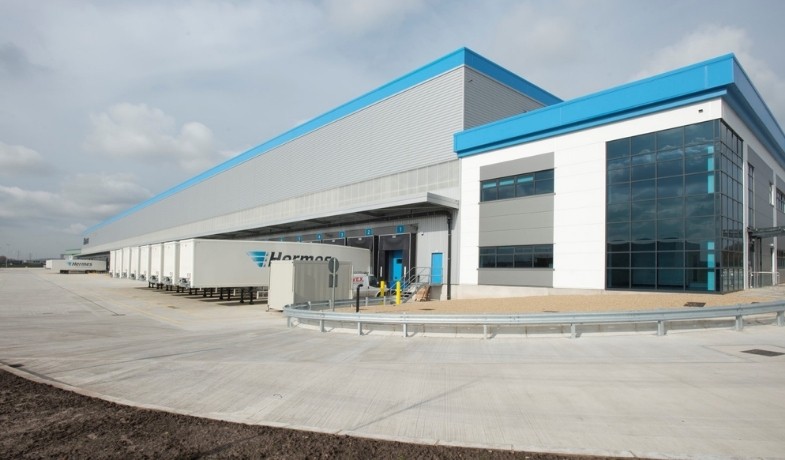
Hermes, Omega Business Park, Warrington
Hermes, Omega Business Park, Warrington
PROJECT OVERVIEW
This project involved the construction and fit out of a c150,000 sq ft cross dock automated parcel sorting facility for Hermes at plot 1A, Omega North, Warrington.
The building includes office accommodation, a vehicle maintenance unit, a warehousing facility, and two gatehouses. The site area is 18.43 acres with the provision of 275 car parking spaces and 262 HGV parking spaces.
Our services included Building Services Engineering, BREEAM Assessment and Utilities Infrastructure Consultancy services associated with the landlords CAT A works and tenant enhancement CAT B works for the construction and fit out of a c150,000 sq ft cross dock automated parcel sorting facility with c16,000 sq ft two storey offices, external car parking, HGV parking, service yard, fuel storage & filling point and vehicle wash.
Warehouse heating was provided via gas-fired radiant heating with gas fired boiler plant serving radiators within the office area.
Liaison with the tenant was undertaken regarding the proposed CAT C works to ensure co-ordination of the power and water supplies, drainage etc for the intended fit-out works of the automated parcel sorting machinery.
The building achieved a BREEAM Very Good rating under the BREEAM New Construction 2011 scheme.

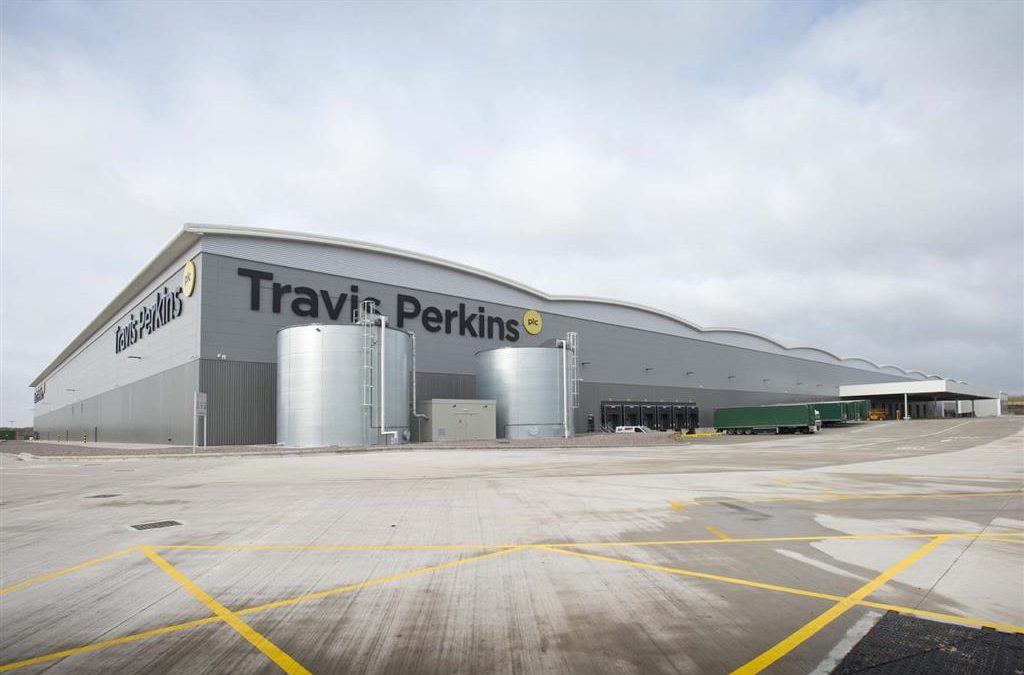
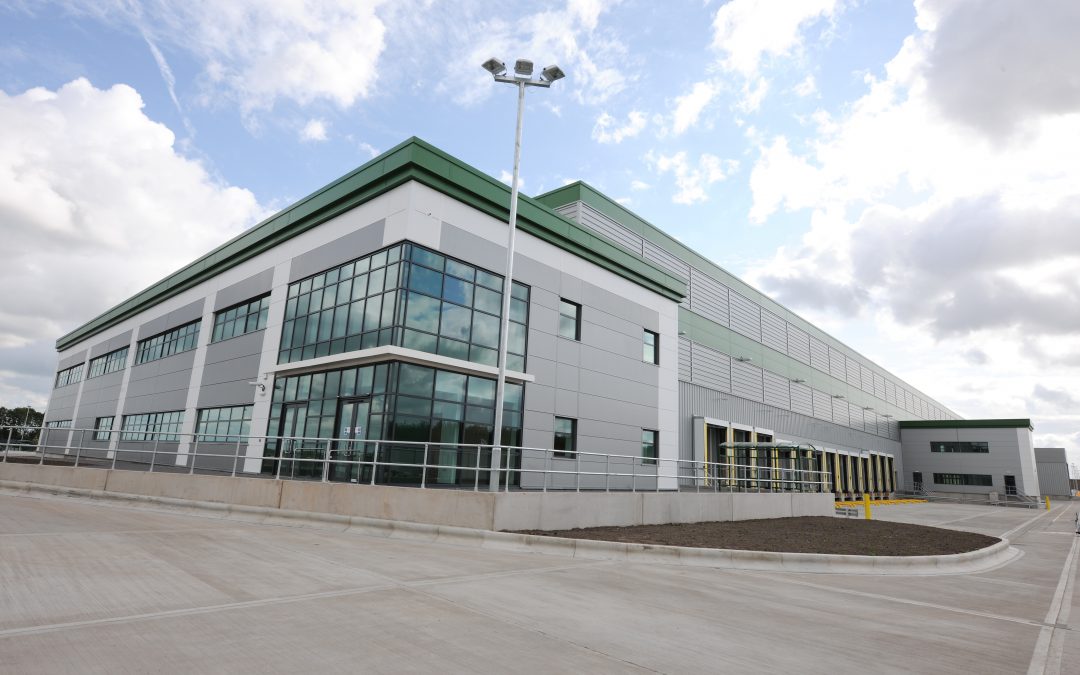
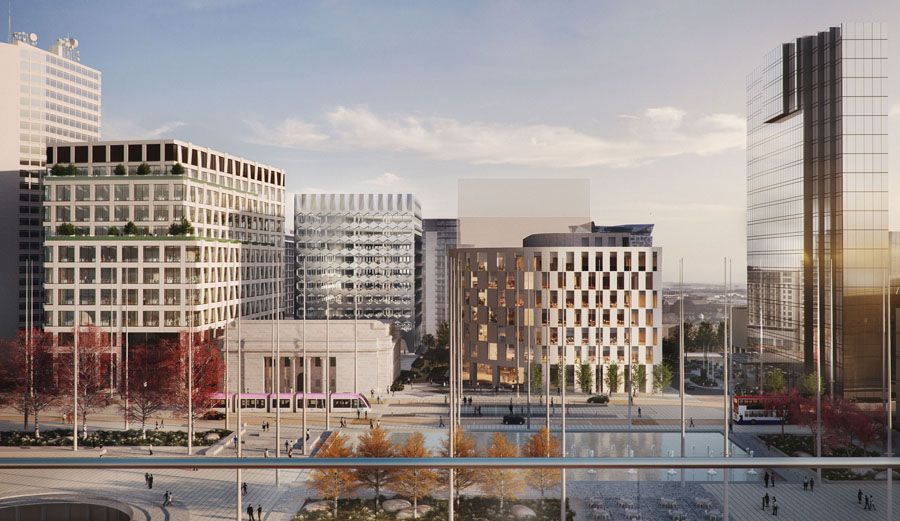
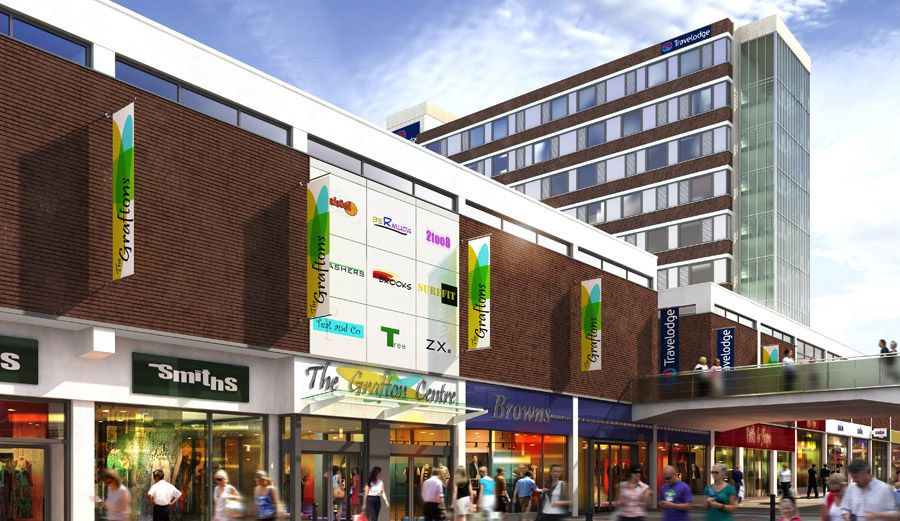
Recent Comments