PROJECT OVERVIEW
Hannan Associates were part of the team to design and deliver the recently completed Valette Square, developed by The English Cities Fund – a joint venture between Homes England, Legal & General and Muse.
The development includes 33 townhouses with a mix of 2, 3 and 4 bedrooms with private gardens and terraces. It is situated just off Chapel Street, a short walk to Manchester City Centre, Spinningfields, New Bailey, Peel Park and the River Irwell.
Hannan Associates provided Building Services Engineering consultancy for the new homes, including early stage MEP concept design, utility connections & diversions advice, initial Part L1A calculations, renewable energy technologies feasibility review and site inspection duties.
The design of the townhouses’ façade and orientation optimises natural daylighting and reduces the requirement of artificial lighting. Other design features include smart utility metering, occupant controlled zoned heating system, low energy light fittings, improved insulation to minimize heat loss & reduce utility bills and Integrated Virgin Media and BT telecoms infrastructure.
Other members of the team included Buttress Architects, Integra Consulting, Chroma and main contractor John Turner Construction Group.
This is the fourth phase of residential development in the Chapel Street area by the English Cities Fund, which forms part of the wider Salford Central masterplan. Other schemes include Vimto Gardens, Timekeepers Square and Carpino Place .
The development is named after French Impressionist painter Pierre Adolphe Valette known for his acclaimed paintings of Manchester and Salford. He was a teacher at the Manchester Municipal School of Art and is remembered as L. S. Lowry’s tutor.
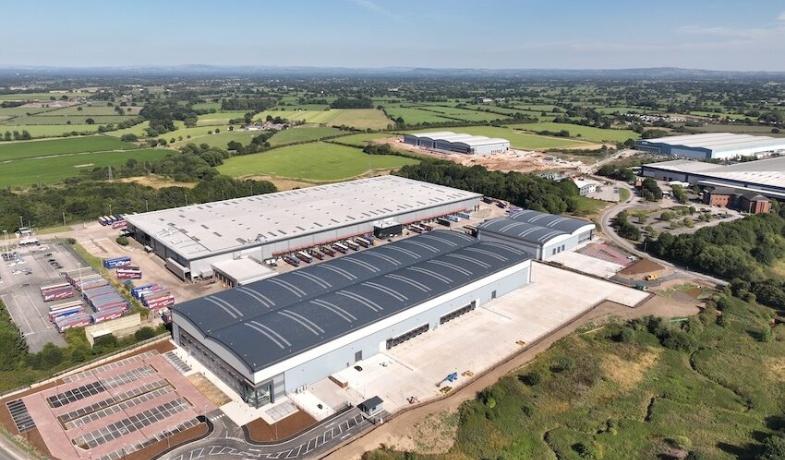

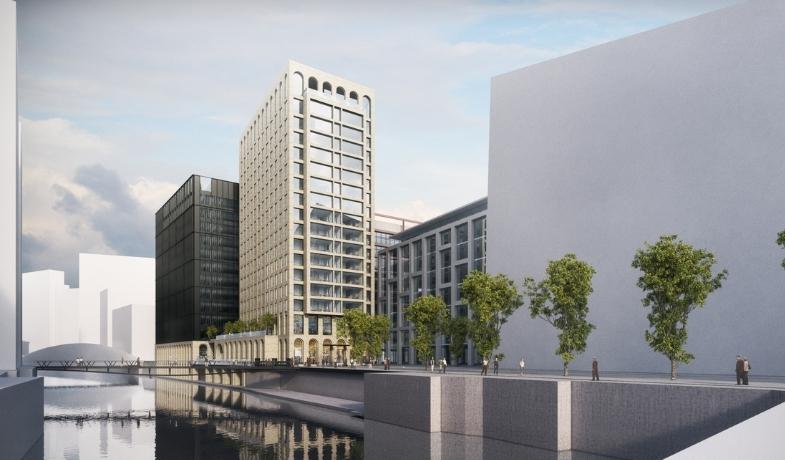
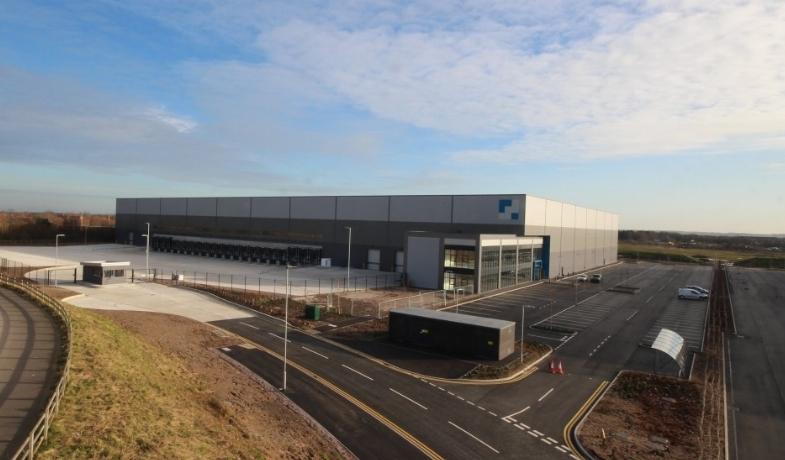
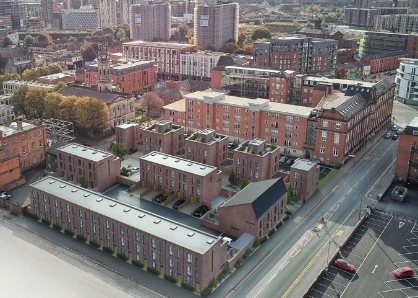
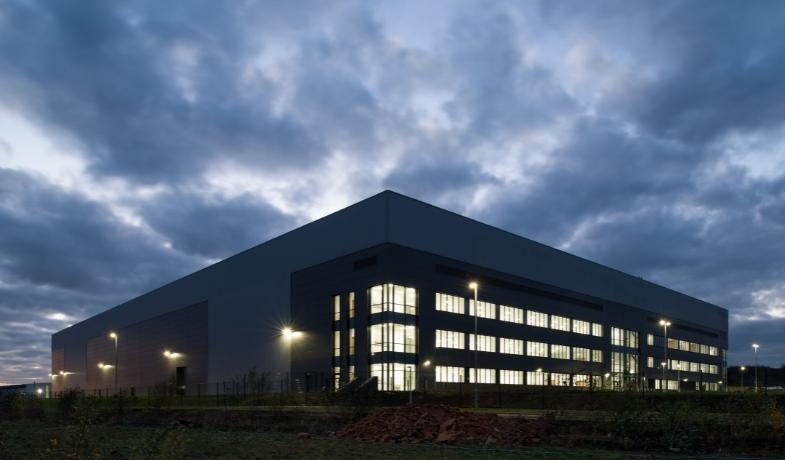
Recent Comments