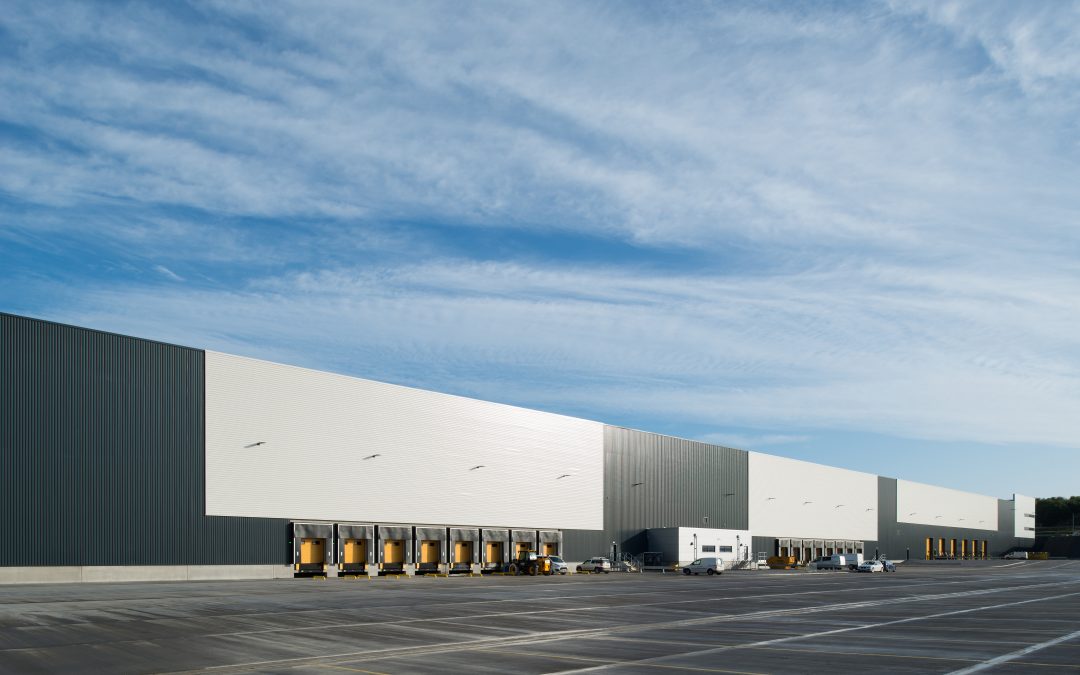
Premier Farnell, Logic Leeds Business Park
Premier Farnell, Logic Leeds Business Park
PROJECT OVERVIEW
Premier Farnell, the technology distributor, invested in a 362,000 sq ft state of the art distribution centre at Logic Leeds business park, which is the largest ever pre-let warehouse development in Leeds.
Hannan Associates worked alongside Muse and the project design team delivering Utilities Infrastructure and Building Services Engineering consultancy services for this development alongside Fletcher Rae Architects, RPP, 3E Consulting Engineers and main contractor Bowmer & Kirkland.
Other completed developments at Logic Leeds include; the Trilogy@Logic Development; the 50,000 sq ft John Lewis customer delivery distribution hub and the 361,000 sq ft & 80,000 sq ft Amazon distribution units.
Logic Leeds Business Park consists of a 100 acre manufacturing & distribution park located within the Aire Valley Enterprise Zone. The business park provides high quality industrial & warehouse units, in a fully landscaped environment, with
immediate connectivity to the M1 motorway.
We are very proud to have been involved with the development of the entire Business Park as well as providing Tenant Liaison duties where required.

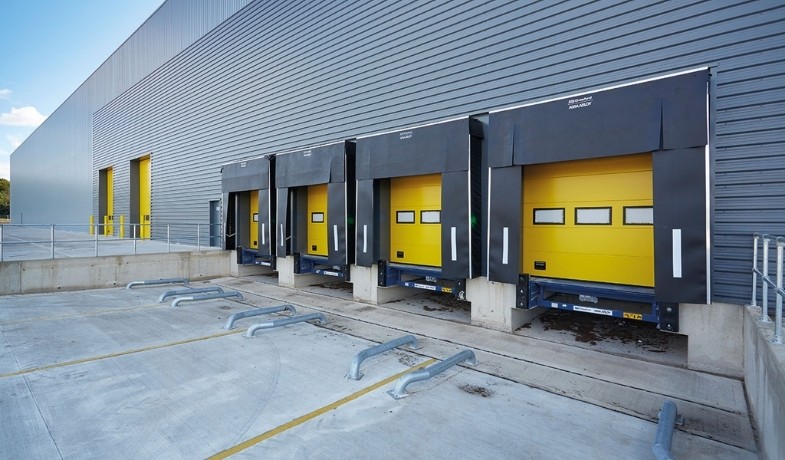
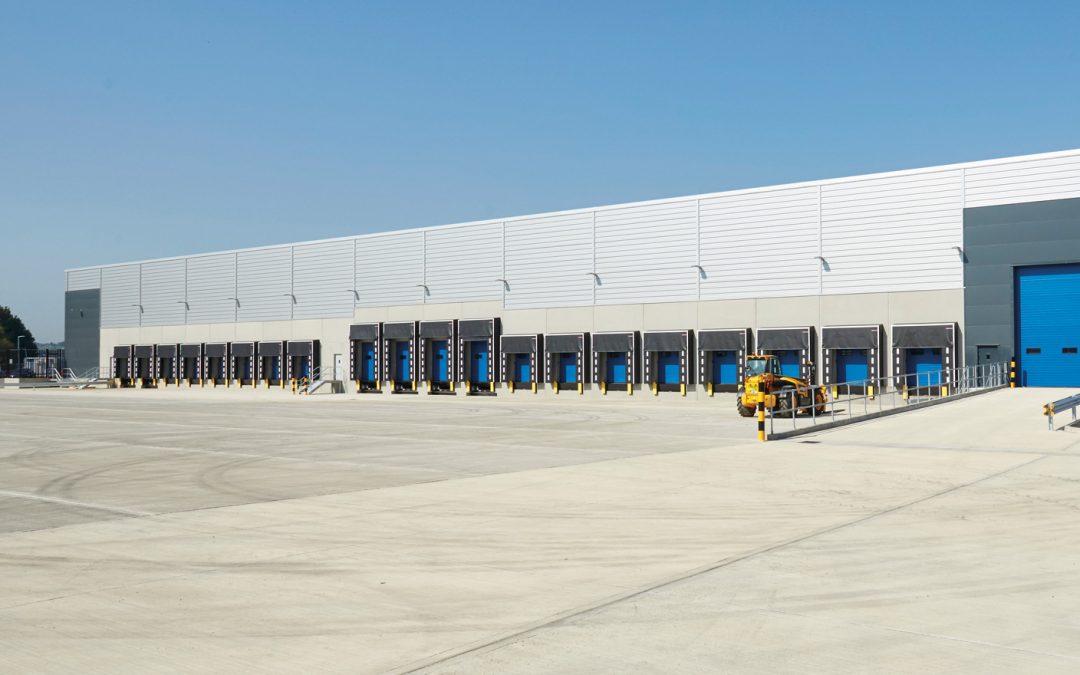
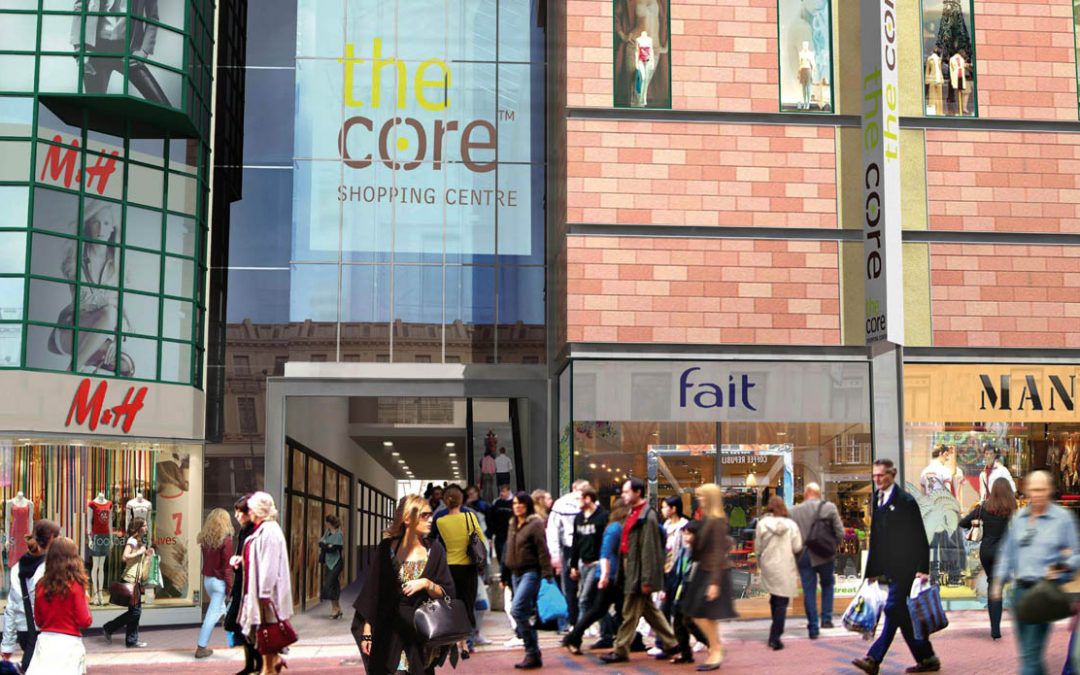
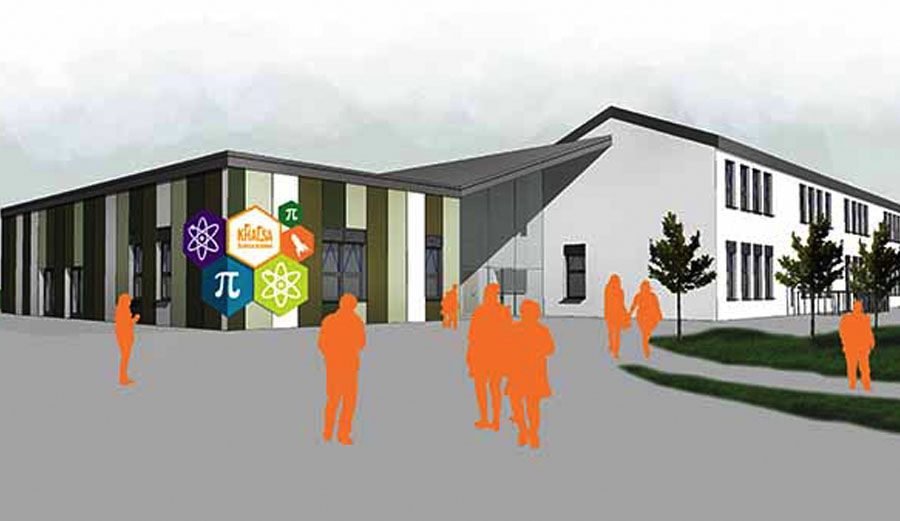
Recent Comments