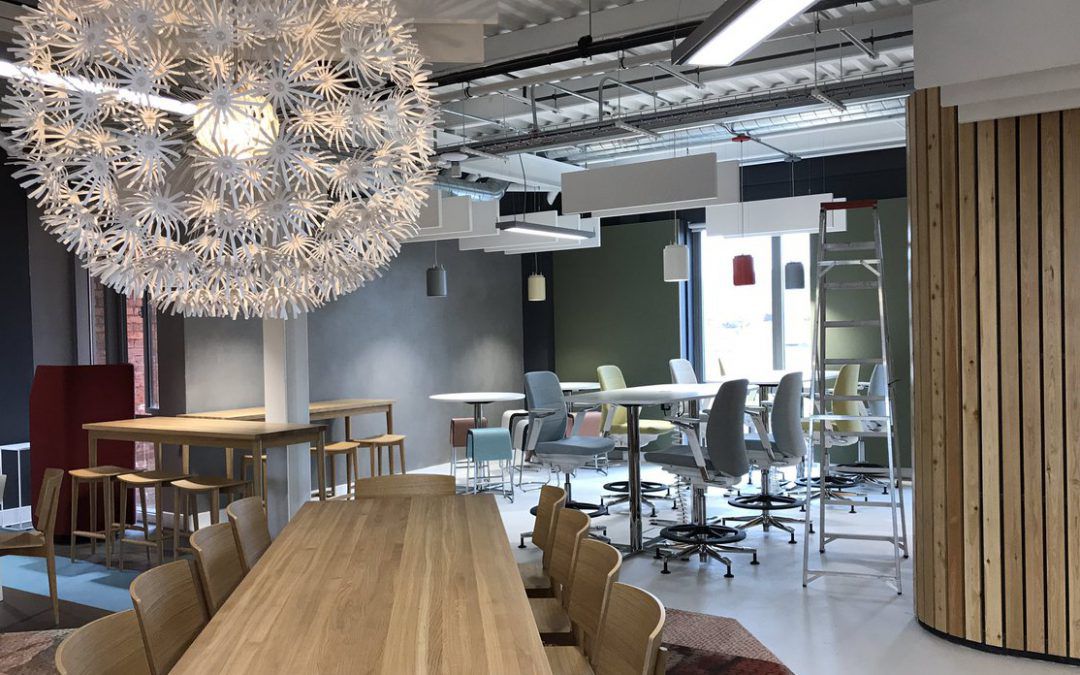
Peaks and Plains HQ, Macclesfield
Peaks & Plains HQ, Macclesfield
PROJECT OVERVIEW
In the wake of their 10 year anniversary, the head office of Peaks and Plains Housing Trust underwent a transformational fit out programme.
The award wining project, designed by BAND Architects, involved the refurbishment of the trust’s Ropewalks building to reflect the changing needs of their business.
The new layout of the offices reflects the vibrant communities that Peaks & Plains work with across Cheshire, by creating a homely feel whilst bringing together its core operations into a single working environment.
Hannan Associates were appointed as MEP Design consultants on the project alongside BAND Architects, Abacus Cost Management, Brown and Bancroft Interiors, JMC Contractors and Kinnarps Workspace Solutions.
We provided the outline design of the MEP Services and carried out a technical checking role for the client, reviewing both the detailed design of the Contractor and also the site installation works.
Our team ensured that our client’s interests were protected and their objectives realised by ensuring that the full operational requirements & functionality of the office was understood at an early stage and all elements were included within the tender package submitted. Our team remained open minded and focussed on helping to create a better office environment for the trust’s staff.
We subsequently worked with the contractors to oversee any value engineering proposals to ensure that the project was delivered to budget but at the same time only high quality alternatives were accepted to complete the project in line with the overall vision the client was hoping to achieve.

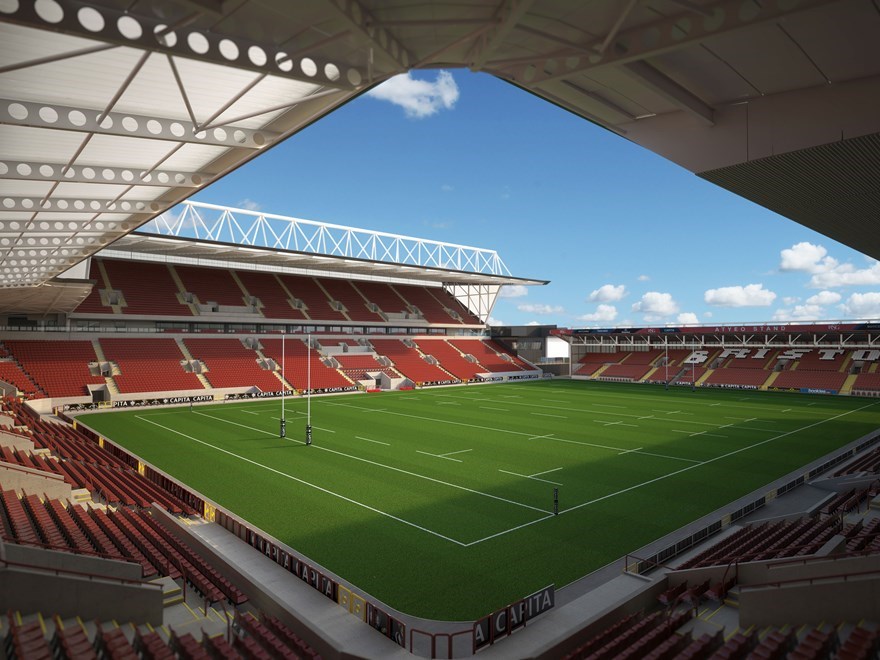
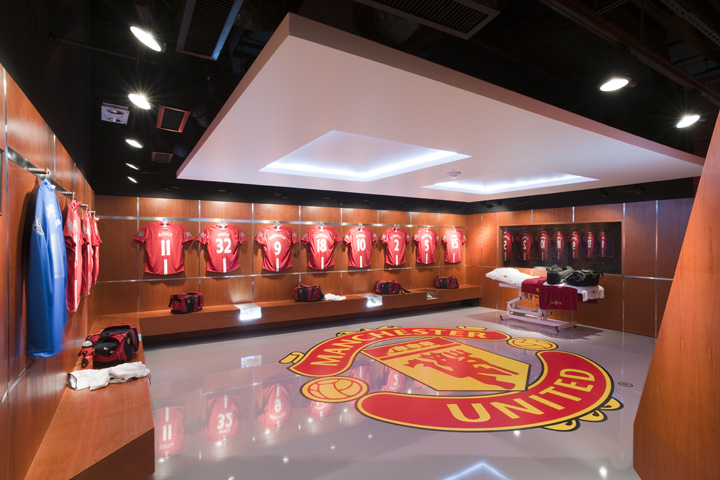
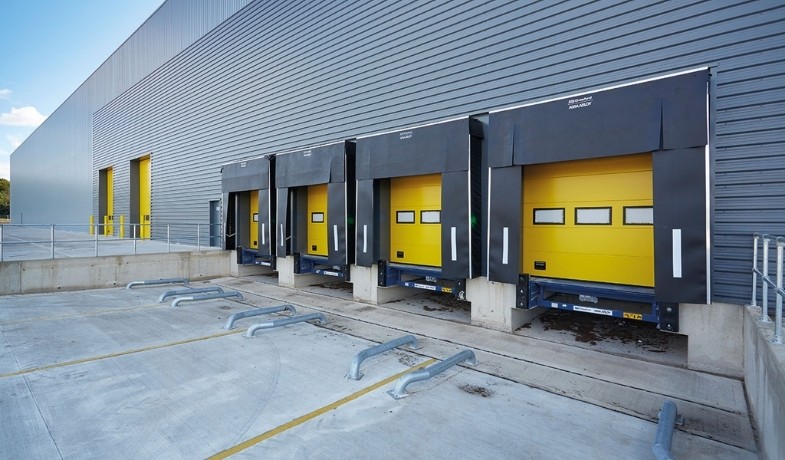
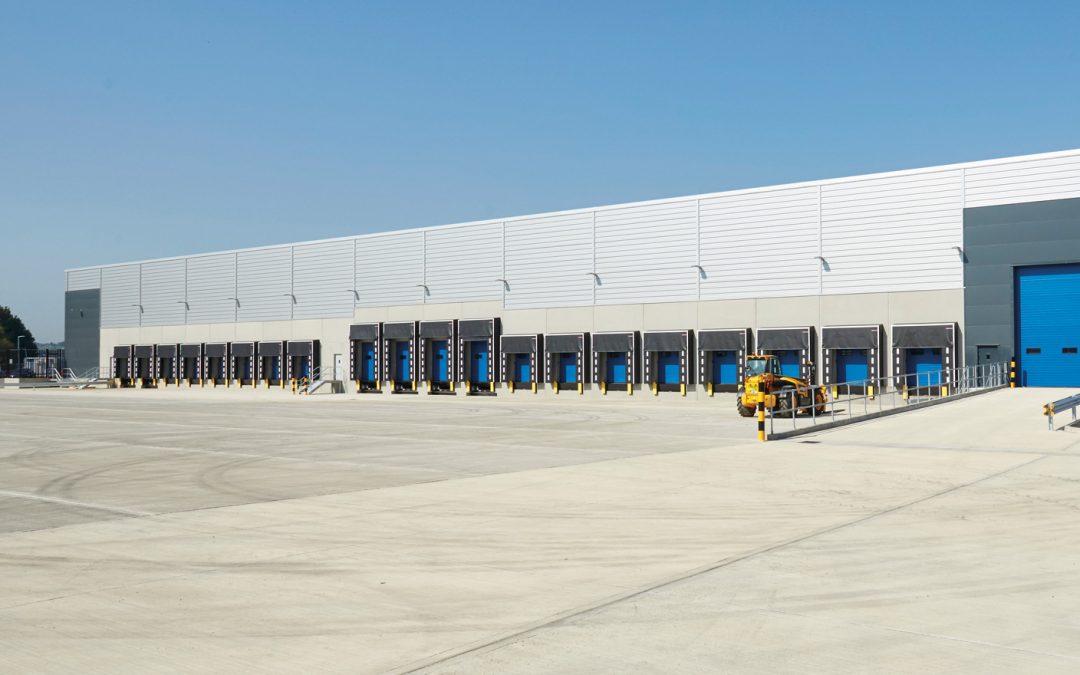
Recent Comments