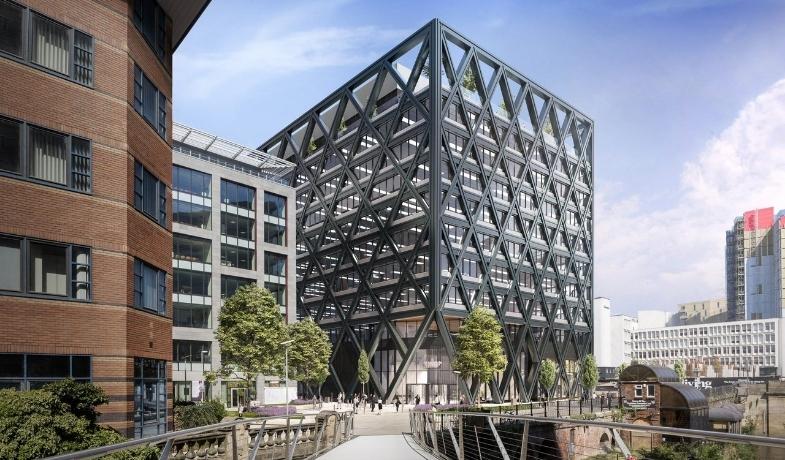
Four New Bailey, Salford Central
Four New Bailey, Salford Central
PROJECT OVERVIEW
Four New Bailey will be a 10-storey Grade A Office building providing 175,000 sqft office space and will be the new regional hub for telecommunications giant British Telecom (BT), who have signed a 20-year lease on the entire building.
The building currently under construction by Bowmer & Kirkland, features a distinctive metal diagrid lattice structure, which references the industrial and Victorian engineering heritage of the area, inclusive of the numerous bridges locally which span the River Irwell.
We have been appointed as MEP design consultants on the project and we are pleased to be working alongside Make Architects, Cundall, Chroma Consulting, Reform Landscape Architects and main contractor B&K.
The building has been designed in line with BCO guidance and is set to achieve both a BREEAM ‘Excellent’ and Wired Score ‘Platinum’ rating. Key to the project’s sustainability ambitions was an all-electric energy strategy.
As part of our appointment, we have undertaken BREEAM duties and developed the Part L model, inclusive of undertaking passive design analysis. We have worked in conjunction with the design team and tenant to ensure maximum flexibility for MEP services installations on the open plan office floor, while making sufficient provision within dedicated plant and distribution zones for tenant installed plant as part of the fit-out works.
The New Bailey development sits on the River Irwell in Salford and forms part of the English Cities Fund’s £1bn regeneration of Salford Central.
The English Cities Fund is a joint venture between Muse, Legal & General and Homes England.

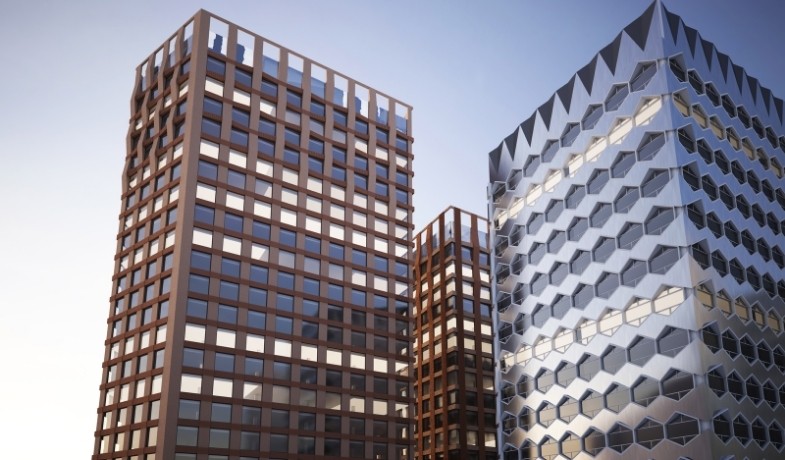
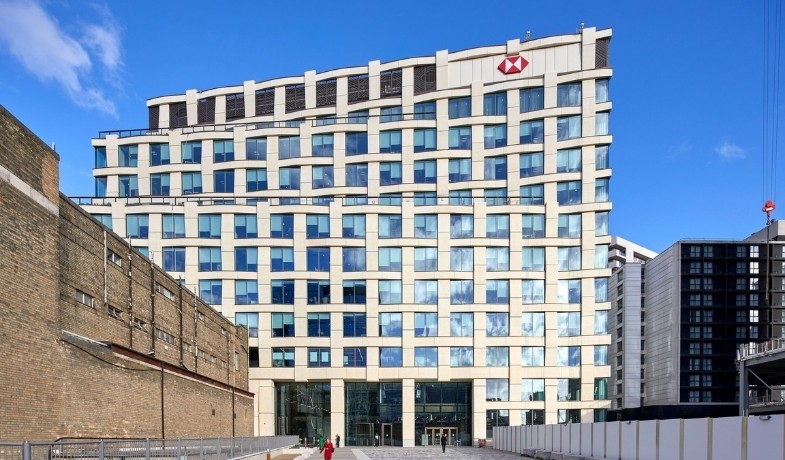
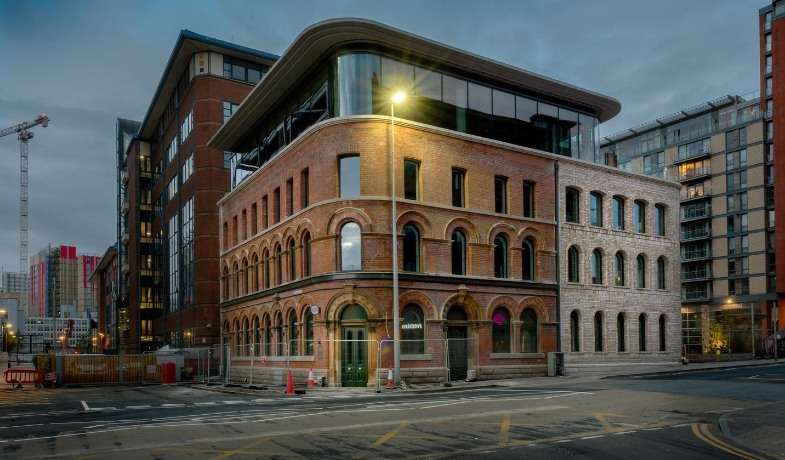
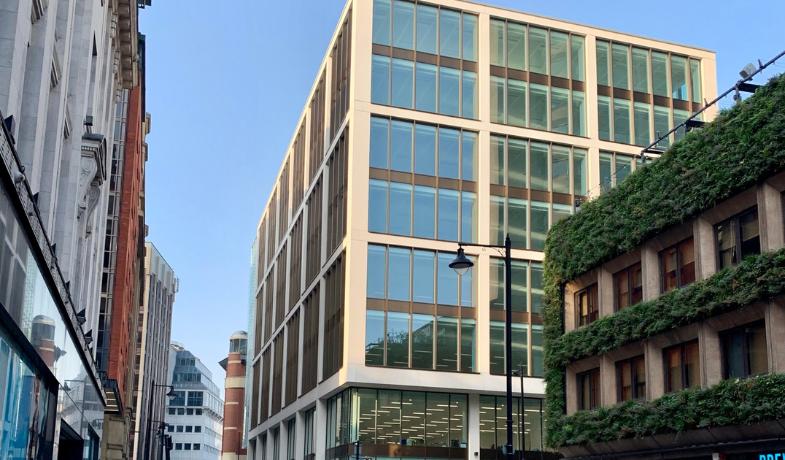
Recent Comments