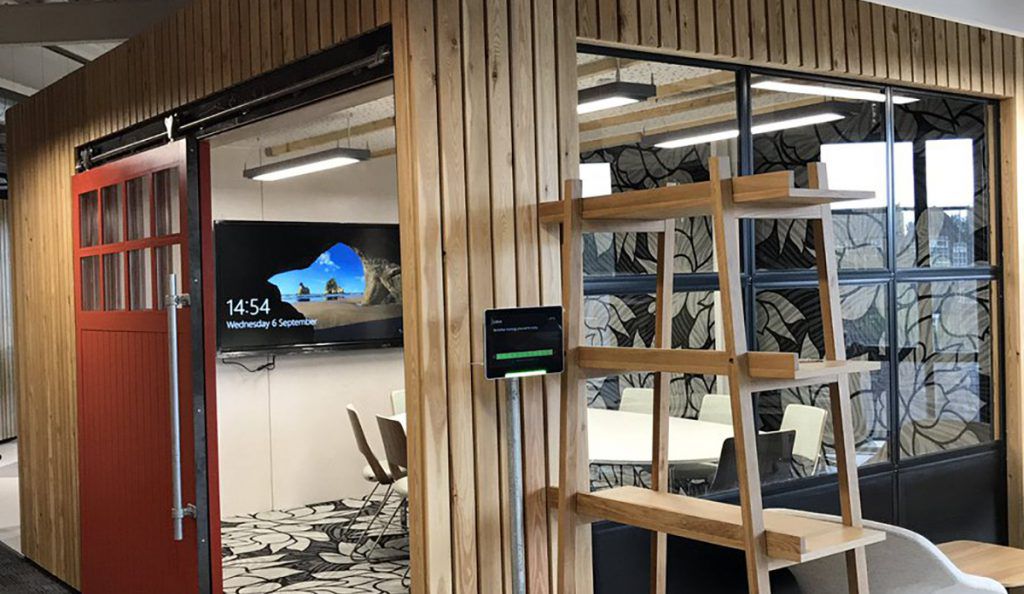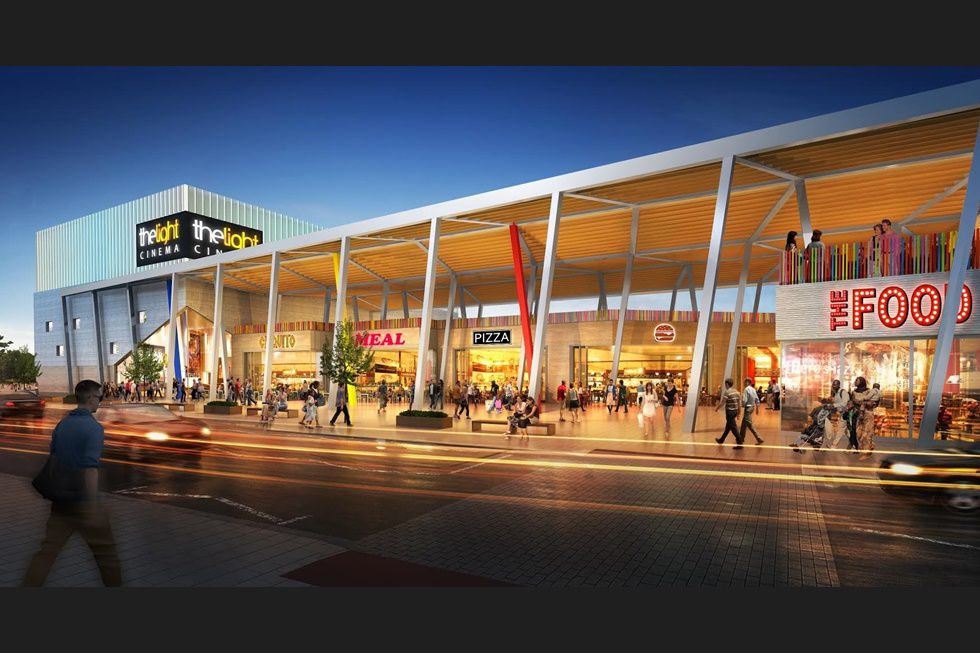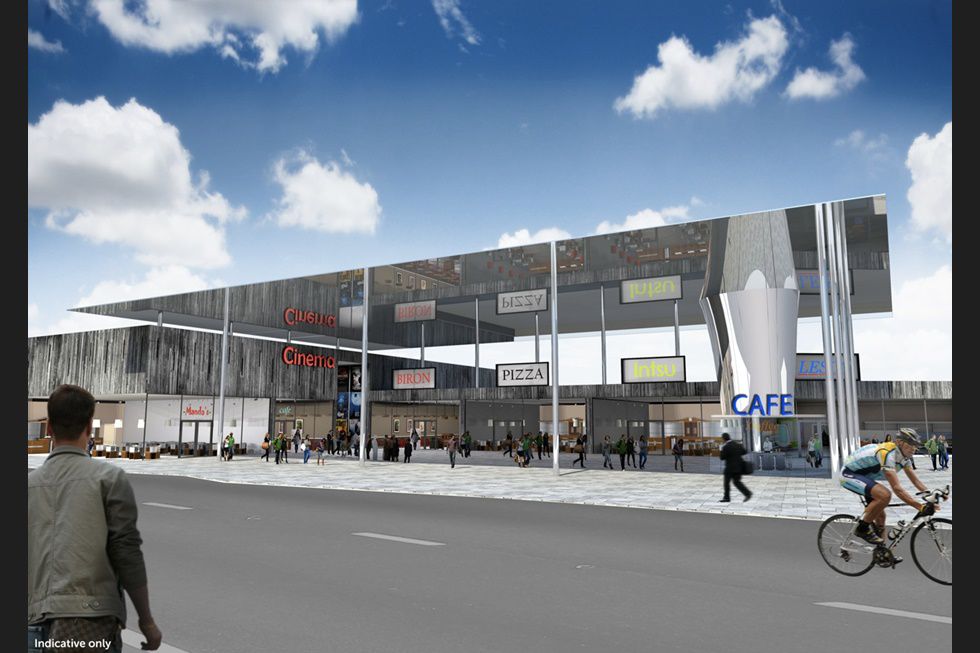
by Charlotte Stansfield | Sep 11, 2017 | Blog, Hannan News, Home
Peaks & Plains Housing Trust have moved into their brand new head office after it’s recent refit, in the wake of their 10 year anniversary. The refurbishment of it’s 11,500 square foot premises at Ropewalks, Macclesfield was designed by BAND Architects.

The new layout reflects the vibrant communities that Peaks & Plains works with across Cheshire, by creating a homely feel whilst bringing together its core operations into a single working environment.

We provided the outline design of the MEP services and carried out a technical checking role for the client, reviewing both the detailed design of the Contractor and also the site installation works.
We were appointed as MEP Design consultants on the project alongside BAND Architects, Abacus Cost Management, Brown and Bancroft Interiors, JMC Contractors and Kinnarps Workspace Solutions.
Save
Save
Save
Save
Save
by Charlotte Stansfield | Sep 1, 2017 | Blog, Hannan News, Home, Uncategorized
Our newest collaboration with Omega Warrington Ltd is nearing completion.
Located at the south side of the Omega Business Park the facility for Dominos Pizza is a 117,000 sqft industrial building, consisting of a 11,141sq.ft GIA two storey office area, a gatehouse building constructed on a secured enclosed site, external car parking, HGV parking, and a service yard.
The building operates 24 hours a day, 7 days a week. The site and associated buildings were constructed to Cat B level of services, tailored to meet the specific needs of the building Tenant.
We provided performance duties (Stage 3a Developed Design) for Cat A and Cat B Works, were established on the Developers base building specifications, and Dominos enhanced Cat B fit-out to the Offices and Plant Areas, to suit the enhance fit-out works in preparation for the full Cat C manufacturing, storage and distribution plant fit-out to the warehouse.
Additional duties included the monitoring of the MEP design contractors technical design solutions, construction works on site, and final testing and inspections for handover of the works to the Cat C fit-out contractors.
Once completed the new facility will service 450 Domino’s stores across the north, and provide over 120 jobs for people in the local area.

by Hannan UK | Feb 20, 2017 | Hannan News, Home
Promotions at Hannan Associates
Introducing our new associates
As part of the expansion of our senior management team we are pleased to announce that Andrew Carrington and Carl Pickford have been promoted to Associate level.
Andrew and Carl joined Hannan Associates as apprentice engineers and have over the years become integral to the delivery of some of our biggest schemes and our longest standing client relationships.
We hope you will join us in wishing them the best of luck in their new roles.
Tel: (0)161 337 2200
[email protected]
[email protected]

by Hannan UK | Nov 8, 2016 | Blog, Home
New Cinema Plans for Wakefield Market Hall
We are pleased to be working for Sovereign Centros alongside Leslie Jones Architecture for the redevelopment plans for the former Adjaye’s Market Hall in Wakefield. The site will be redeveloped to include a nine-screen ‘Light’ cinema, seven restaurants and public space.
Hannan Associates previously provided concept design and performance specifications for the £200M Trinity Walk Shopping Centre development, which included designing the external lighting, major utility services and multi million pound diversions associated with the road realignment and removal of the high-pressure gas storage bullets on the site. The development provided the centre of Wakefield with 600,000 sq ft of exciting new retail space, Completion in May 2011 saw the opening of new retail units for Sainsbury’s, Debenhams, Next and New Look, alongside some 50 other retail units together with offices, new market hall, a new public square, and 910 car parking spaces.
The development provided the centre of Wakefield with 600,000 sq ft of exciting new retail space, Completion in May 2011 saw the opening of new retail units for Sainsbury’s, Debenhams, Next and New Look, alongside some 50 other retail units together with offices, new market hall, a new public square, and 910 car parking spaces.

by Hannan UK | Nov 8, 2016 | Blog, Home
Rochdale Riverside Scheme
Rochdale Riverside Scheme unveiled by our client Genr8. We are pleased to be working for Genr8 Developments on the £250M redevelopment of Rochdale Town Centre. We are currently providing MEP Consultancy and BREEAM Assessment for the delivery of the new 200,000 sq ft retail and leisure quarter which will incorporate a new 50,000 sq ft Marks & Spencer store, a 22,000 sq ft Next store, a further 125,000 sq ft of retail accommodation, 30,000 sq ft of leisure space and a cinema

by Hannan UK | Nov 8, 2016 | Blog, Home
Salford is Growing Video – in relation to our involvement with the New Bailey Project:











Recent Comments