
by Charlotte Stansfield | Jul 13, 2017 | Blog, Hannan News, Uncategorized
The head office of Peaks & Plains Housing Trust is being re imagined in the wake of it’s 10 year anniversary, as work begins on the refurbishment of its 11,500 square foot premises at Ropewalks, Macclesfield.
The design by BAND Architects reflects the vibrant communities that Peaks & Plains works with across Cheshire, by creating a homely feel whilst bringing together its core operations into a single working environment.
Hannan Associates Have been appointed as MEP consultants on the project alongside commercial fit out contractor Brown and Bancroft Interiors, and BAND Architects.
Work is expected to be completed over the summer to allow Peaks & Plains to move into its new office in September 2017
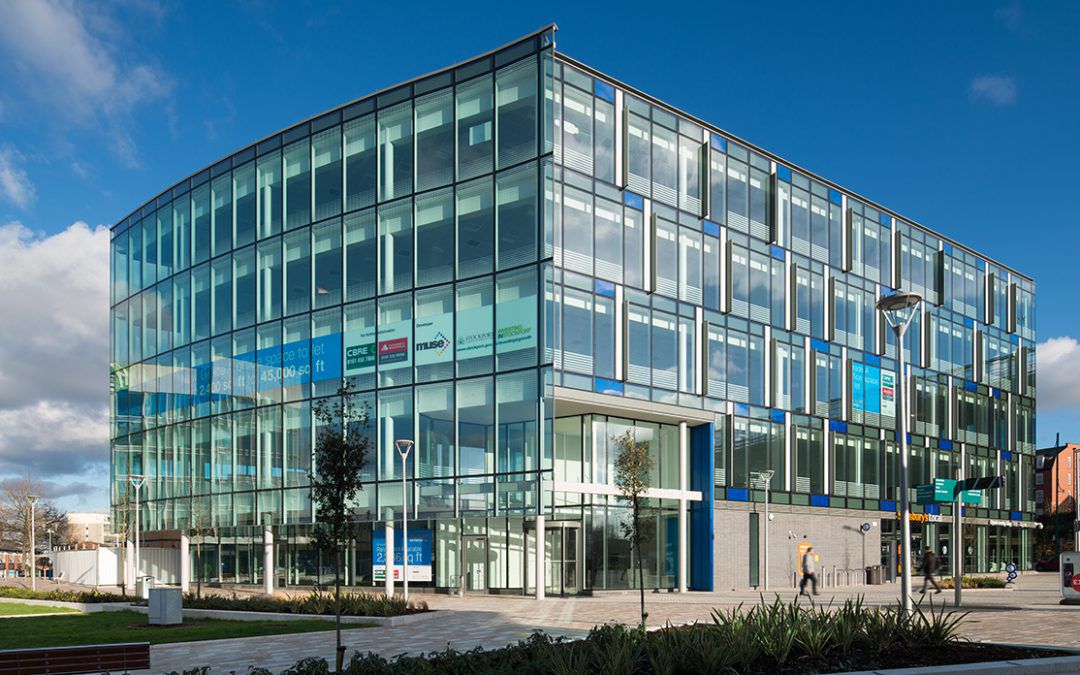
by Charlotte Stansfield | Jul 12, 2017 | Awards, Blog, Hannan News
Fresh from its win for ‘Public/Private Partnership of the Year’ at the Insider North West Property Awards, Stockport Exchange is a finalist for Greater Manchester’s Chamber of Commerce ‘Building of the Year’ award.
The aim of the award is to recognise a building’s contribution to Greater Manchester in terms of construction and development. This could include the building’s significance to the City Region, its impact on the local economy, its effect on the local community, its importance in terms of urban regeneration and environmental enhancement, its design excellence, or its contribution to urban design and townscape.
The Building of the Year Award will be presented on 19 October at the Chamber’s Property and Construction Annual Dinner.
Hannan Associates were involved in the design and construction of the 50,000 sq ft office building, as well as a 115 bedroom Holiday Inn Express hotel, and a 1,000 space multi storey car park at Stockport Exchange
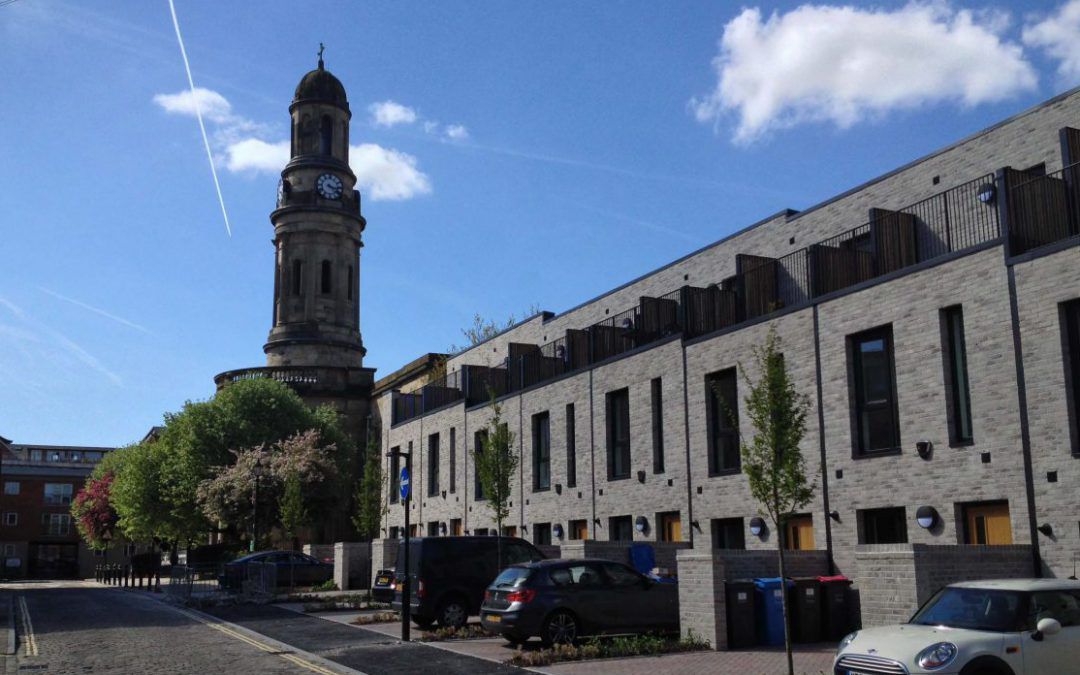
by Charlotte Stansfield | Jul 11, 2017 | Awards, Blog, Hannan News, Uncategorized
Award winning residential project Timekeepers Square is once again in the spotlight as it is nominated for The Sunday Times British Home Awards ‘Development of the Year’ (under 200 homes)
The scheme was developed by English Cities fund (ECF) – a joint venture between Muse Developments, Legal & General and the Homes & Communities Agency working in conjunction with Salford City Council.
Timekeepers square previously won ‘Best Built Residential Scheme’ (multi unit) and was runner up in ‘Best Overall Scheme’ at the 2017 Manchester Architects Awards.
All 36 homes at the development are now completed and occupied after keys to the final property were handed over to its new owners.
Hannan Associates provided MEP performance duties for the scheme which forms part of ECF’s Salford Central regeneration scheme around Chapel Street.
The British Homes Awards, run by Haymarket Media Group celebrate the quality of the homes and communities being created in the UK, showcasing the best in design to key players in the property market and central and local government.
The winners will be announced on 21 September during an awards ceremony at the Grosvenor Square Hotel, London.
by Charlotte Stansfield | Jun 14, 2017 | Blog, Hannan News, Uncategorized
Progress at our Newbury Racecourse project is well on the way, with the new pre parade ring and saddling stalls nearing completion.
As MEP consultants for the development we are providing sustainability, renewable energy, utilities engineering, and MEP services for various stages of the project. So far completed works include the refurbished stables block, a 36 bed hotel called ‘The Lodge’, a children’s nursery, external landscaping and car parking facilities.
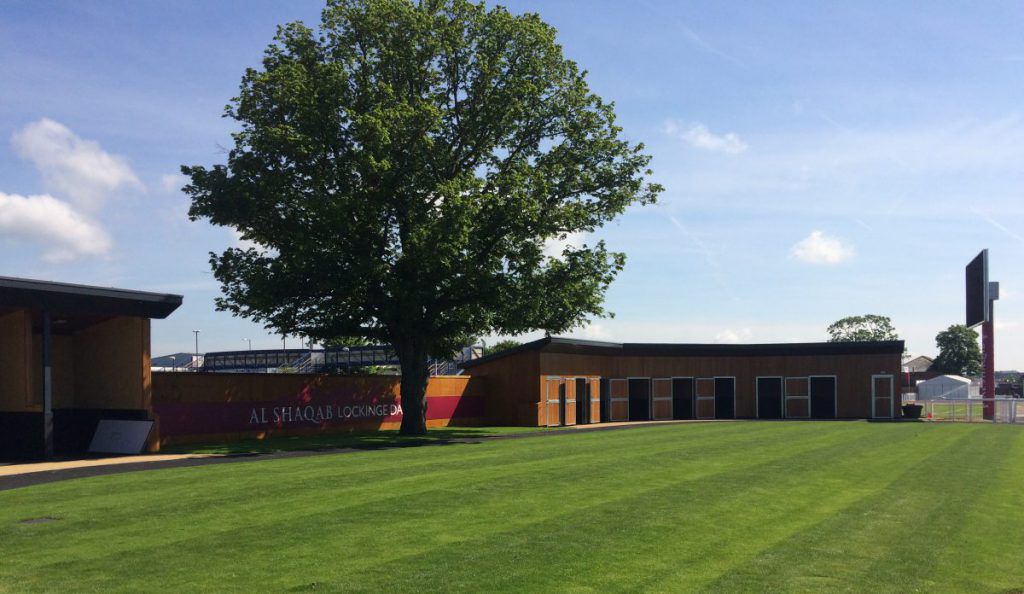
As you can see from the photos the new look is coming along nicely at this historic landmark, and with a new east entrance building due to be finished in July, and a new owners and trainers facility set to follow in September, look out for more progress photos from the site in the near future!
Save
Save
Save
Save
Save
Save
Save
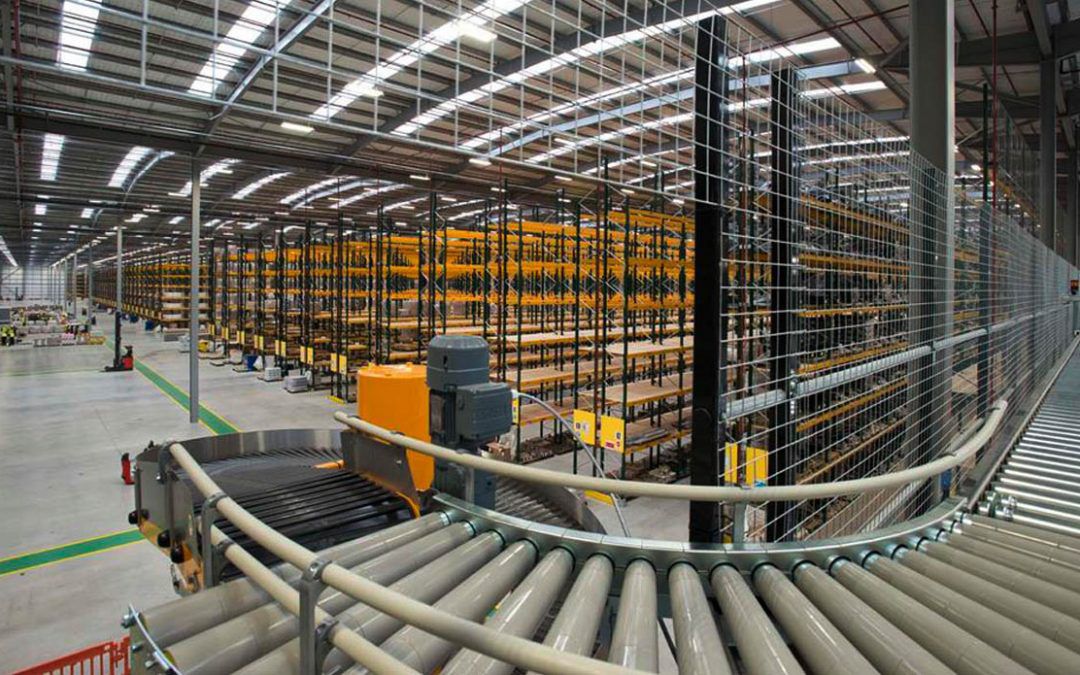
by Charlotte Stansfield | Jun 12, 2017 | Blog, Hannan News
Over the last few years we have helped our existing clients with the development of over 3.0 million square feet of logistics and industrial units.
We have provided assistance with the masterplanning, been part of the tenant marketing and negotiation process and played a key role in the design and procurement of the necessary infrastructure and individual plot units, including fit out.
We believe that our expertise and approach could be of benefit to yourselves and would like to briefly introduce our company and make you aware of the services we can provide.
We thrive on long term relationships which make up 80% of our business and can last for decades and we would welcome the opportunity to discuss how we could provide a service which meets your particular needs.

More Information on our services and recent project experience can be seen in our online brochure by clicking here or by contacting our Business Development Manager Vicky Priestley .
Save
Save
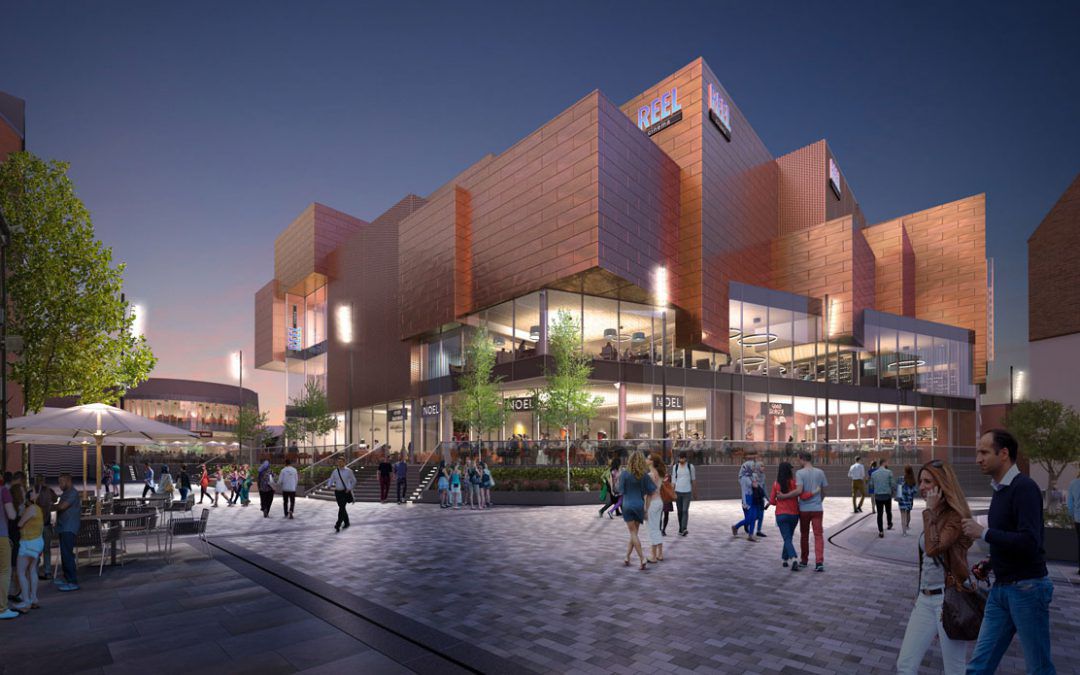
by Charlotte Stansfield | Apr 21, 2017 | Blog, Hannan News
Rochdale Borough Council have approved plans for a new £70 million, shopping and leisure development that will drastically change its town centre. The project is being delivered jointly by Genr8 Developments and Kajima, in partnership with the council.
Reel Cinema, Next and M&S have already signed up for the scheme, with phase one set to deliver around 24 shops, restaurants and leisure facilities, across an excess of 200,000 square feet.
Our duties include MEP design consultancy services for the base build shell and core elements and landlords areas, Including thermal modelling and Part L analysis for each of the buildings. Hannan Associates have worked closely with other members of the design team to develop innovative, landmark buildings, with effective and efficient building services solutions to meet the needs for each particular building.
Due to the nature of the development and location of the site, our role has also involved extensive dialogue and negotiations with all utility providers in the area, to deal with the extensive major utility diversions that will be necessary on and around the site, as well as dealing with the new supply connection requirements.
Rochdale Riverside is the latest edition to our list of town and city centre regeneration schemes that include Salford, Chester, Stoke, Wakefield, Blackpool, Dorchester, Doncaster and Stockport.








Recent Comments