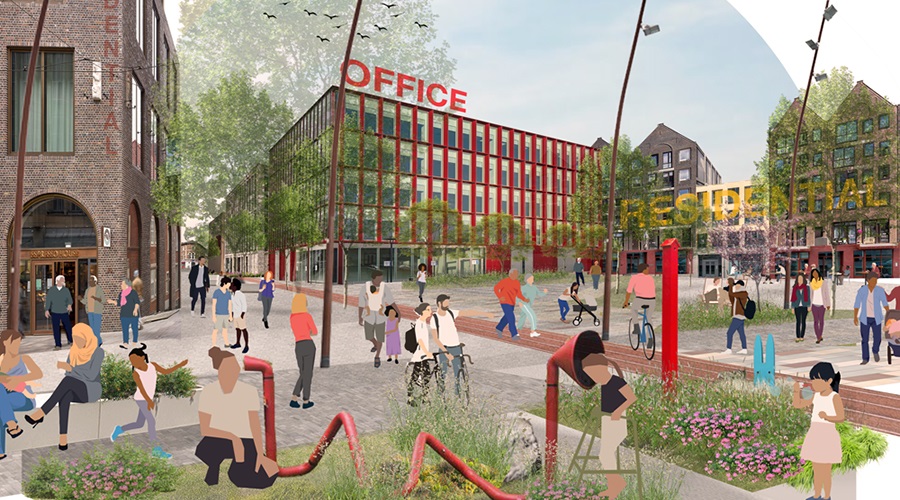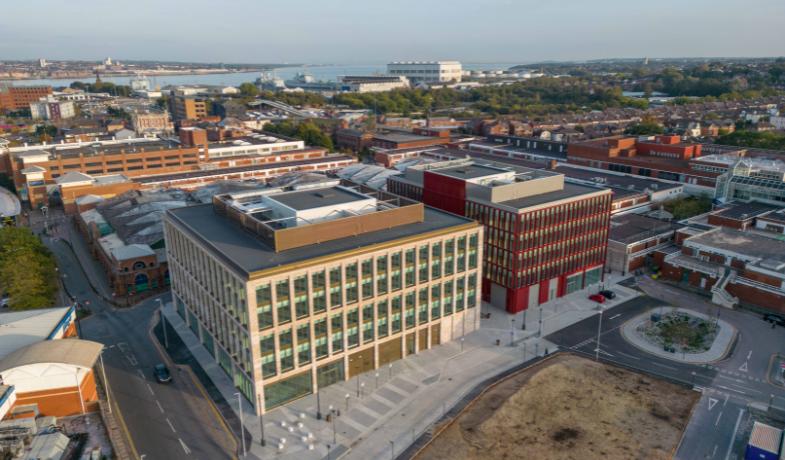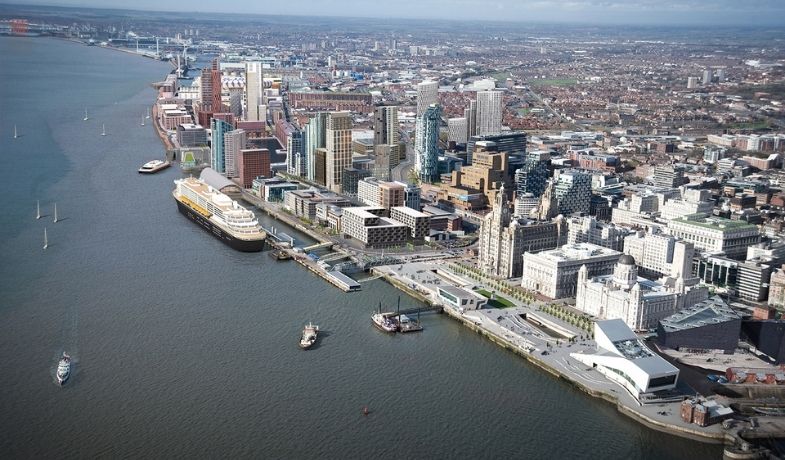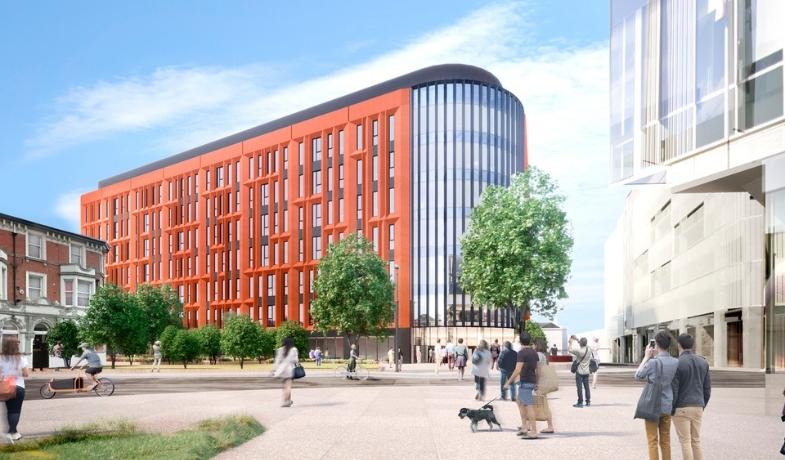
New £7m Substation for Birkenhead
Ameon Utilities have commenced construction of a new, £7m substation in Birkenhead, marking a significant milestone in the ongoing regeneration of the Wirral.
Hannan Associates worked alongside Ameon and the client, the Wirral Growth Company, to develop a utilities infrastructure strategy that would support rising energy demands and help future proof Birkenhead and its neighbouring towns for future development plans.
The Birkenhead substation is set to play a crucial role in upgrading the region’s energy capabilities, meeting the demands of its expanding population and commercial activities. By providing a stable and efficient power supply, the substation will significantly reduce the likelihood of power outages, ensuring a more reliable service for both residents and businesses. This enhanced infrastructure is essential for supporting the area’s continued growth and regeneration, enabling new developments and economic opportunities.
The substation stands to deliver substantial environmental and economic benefits. The new power will deliver all electric buildings using heat pump technology to take advantage of the decarbonisation of the national grid. This focus on efficiency will help reduce carbon emissions, contributing to the area’s broader sustainability targets.
With its capacity, it will facilitate the integration of renewable energy sources, contributing to a more sustainable and resilient power grid. This forward-thinking approach not only addresses current needs but also positions Birkenhead and the broader Wirral area for long-term success.
Fellow project team members for the new sub-station includes: Ameon Utilities; Buro Four and Abacus.
This development is part of the Wirral Growth Company’s wider masterplan for Birkenhead town centre. Hannan Associates have been involved with the scheme since 2017 providing Utilities Infrastructure, Building Services Engineering and BREEAM consultancy. The Wirral Growth Company is a joint venture between Wirral Council and Muse.
Previous phases of work included the construction of two new Grade A office buildings, totalling 150,000 sq ft, one of which is now occupied by Wirral Borough Council. During this phase, the project included the demolition of 27 retail units, for which we organised multiple complex infrastructure diversions of HV, LV, BT, Virgin, Drainage, Gas and Water services.


Wirral Regeneration

Liverpool Waters












































Recent Comments