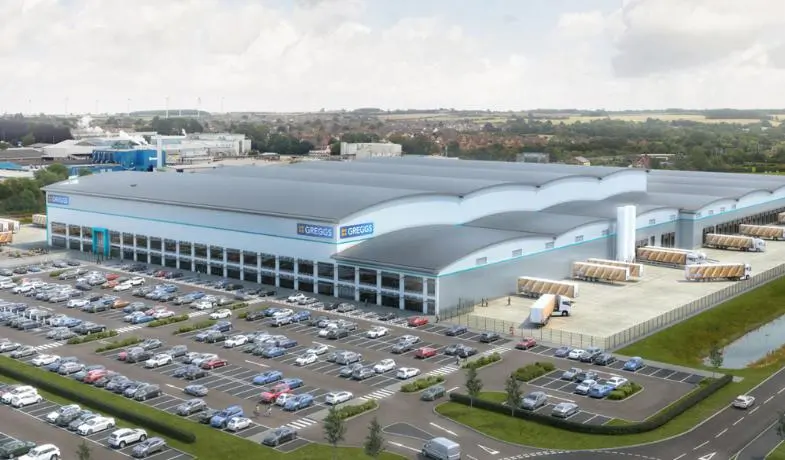
Work Starts on Greggs Distribution Centre Kettering
Construction is underway on Greggs’ 311,551 sq ft National Distribution Centre at Tritax Big Box Development’s Tritax Park Kettering.
Hannan Associates are providing Building Services Engineering consultancy for the new chilled & ambient facility and have been supporting Tritax Big Box with the wider development plans for the business park since 2019.
Set to complete in September 2025 and become fully operational in 2027, the facility marks a significant step forward in Greggs’ long-term growth plans. The new distribution hub will significantly enhance Greggs’ operational capabilities by providing a streamlined system for distributing its goods.
The Design
The facility is being constructed with a strong emphasis on sustainability to align with Greggs’ aspirations. It will be built to achieve a BREEAM ‘Excellent’ standard, with an EPC A rating, and will meet Net Zero Carbon in Construction requirements.
The design of the facility needed to be futureproofed to allow Greggs to extend the facility in the future therefore the MEP services and on plot infrastructure have been designed to allow this expansion to be undertaken with limited impact.
The MEP services routing within the warehouse area have been designed to co-ordinate with the critical dimensions and setting out needed for the Greggs’ automation system.
A lower GWP refrigerant has been incorporated into the office heating & cooling systems. Passive design measures were adopted at early stages to ensure the roof mounted photovoltaic array did not exceed the limits imposed by the local network.
Both Greggs and Tritax Big Box Developments are committed to integrating advanced technologies and sustainable practices, which are becoming increasingly important in the industry.
We are working alongside Stephen George Architects, Trinity Property Consultants, Framptons, EDP UK, Feasibility Ltd, WSP UK and Ridge on the project design team.
Tritax Park Kettering
Tritax Park Kettering, the location of the new Greggs NDC, offers a strategic advantage for logistics operations.
The park extends to a total of 136 acres and benefits from outline planning permission for 2.3 million sq ft of logistics space. Located directly alongside the A14 “Trans-European” freight route at Junction 9, it offers excellent connectivity to the UK motorway and trunk road network.
This location is particularly advantageous for Greggs, as it allows for optimal distribution routes and reduced transportation times, which are essential for maintaining product freshness and quality and reducing costs.
The Hannan Industrial team have supported clients with the development of over seven million square feet of industrial and logistics space. For a chat about how we can help your future project please get in touch ……..

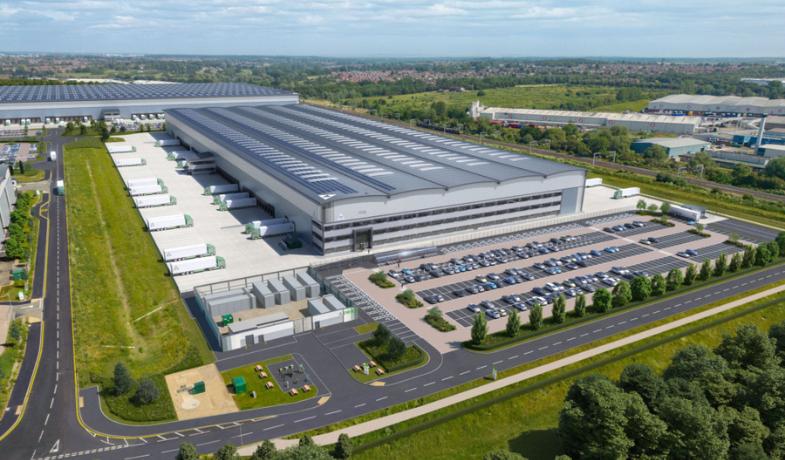
Tritax Park, Kettering
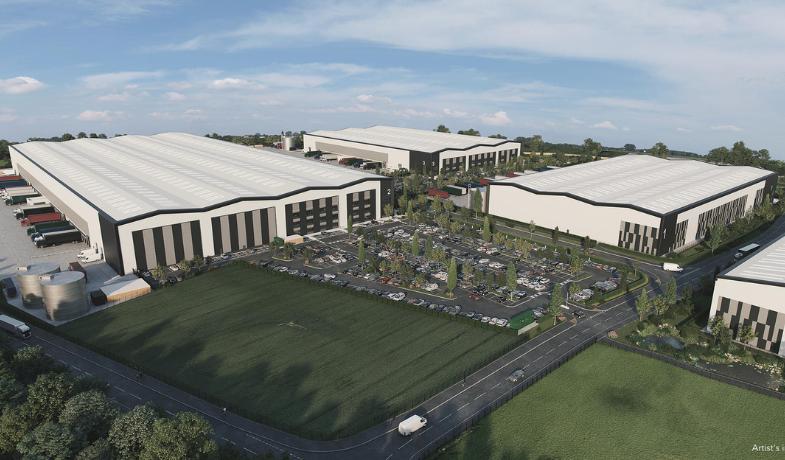
Weston M6, Crewe
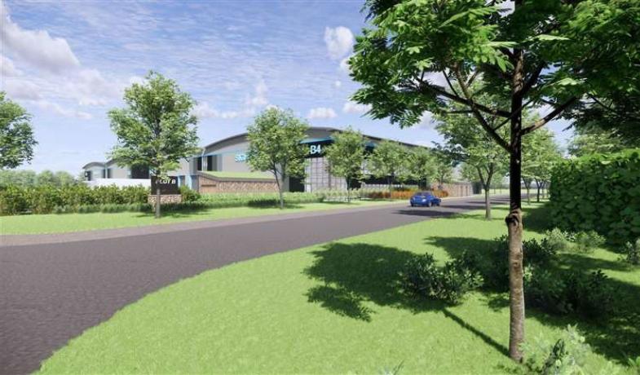


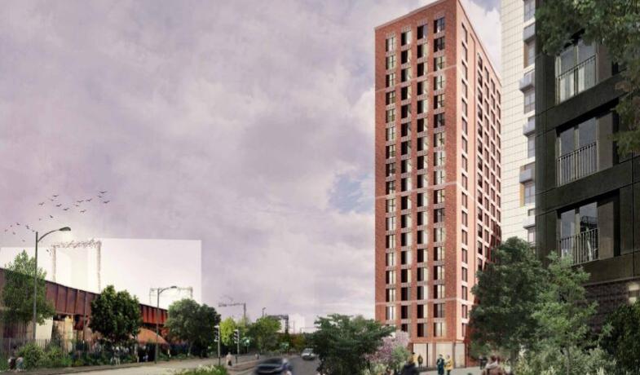
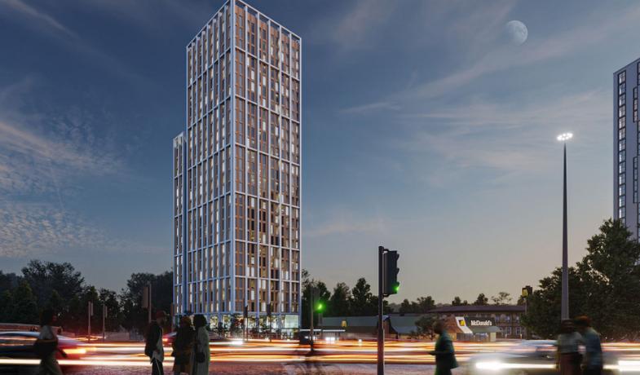
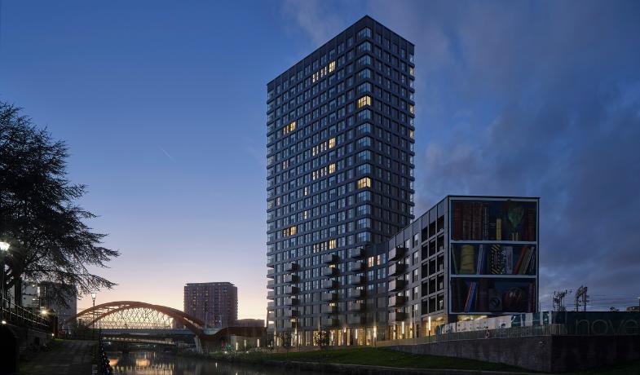
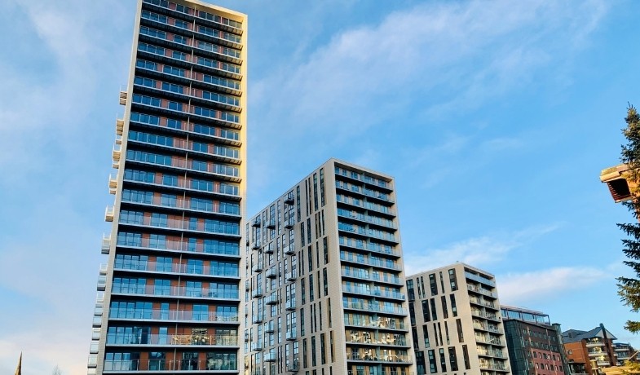

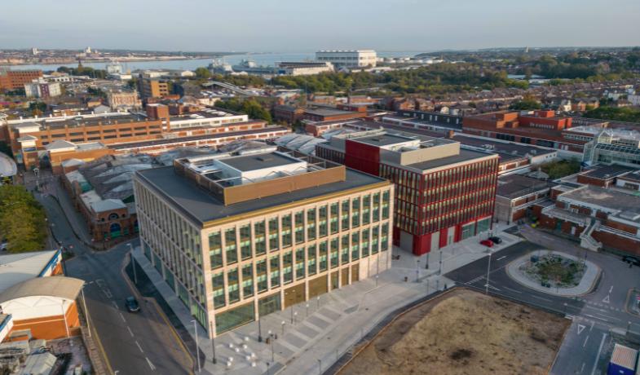
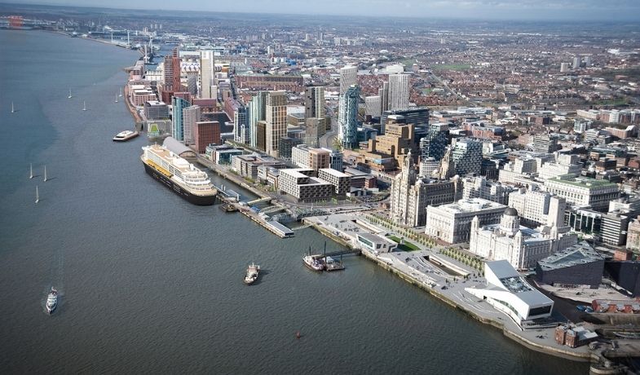
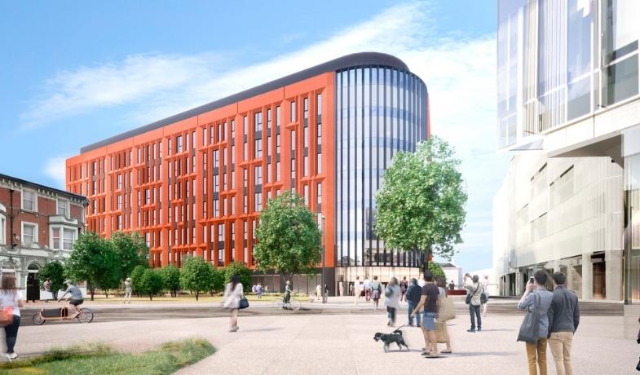
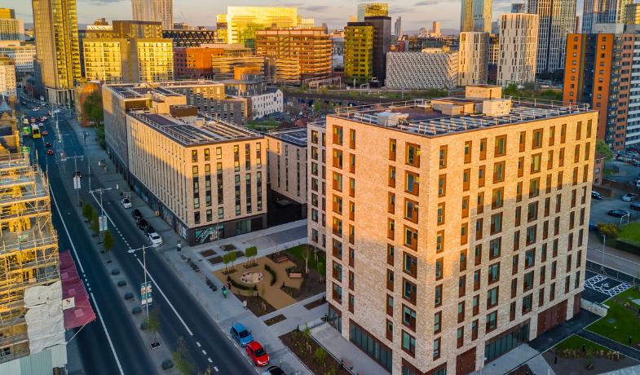
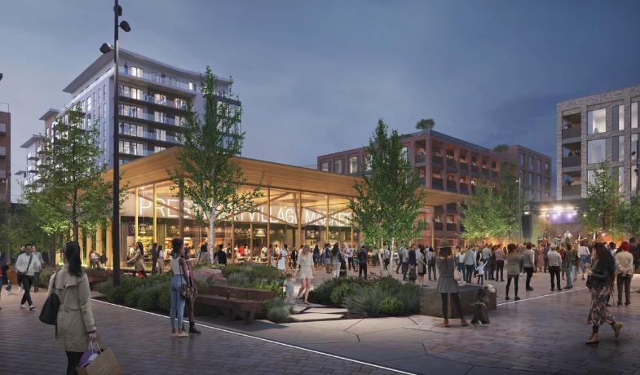
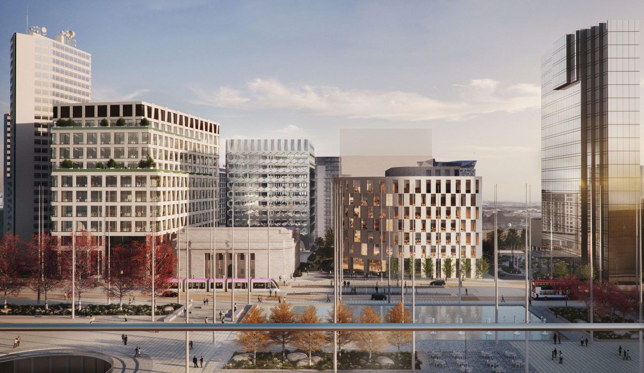
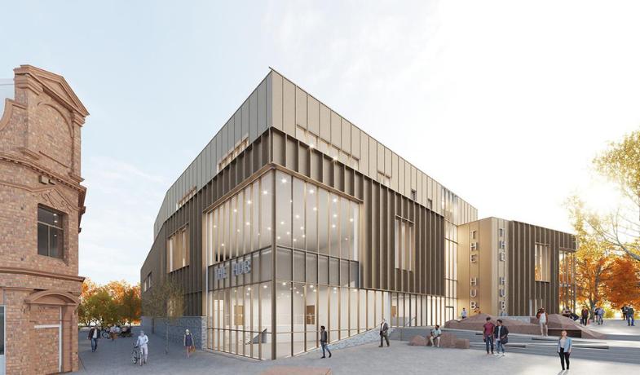
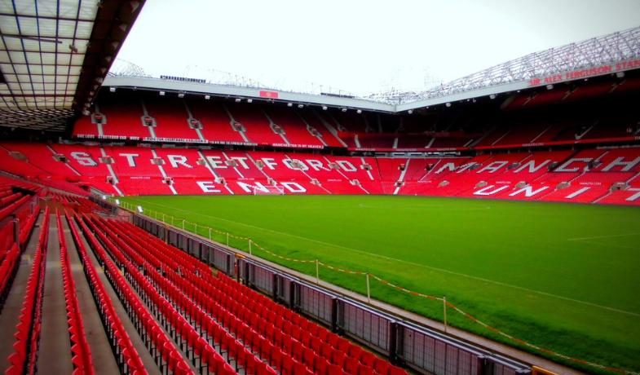

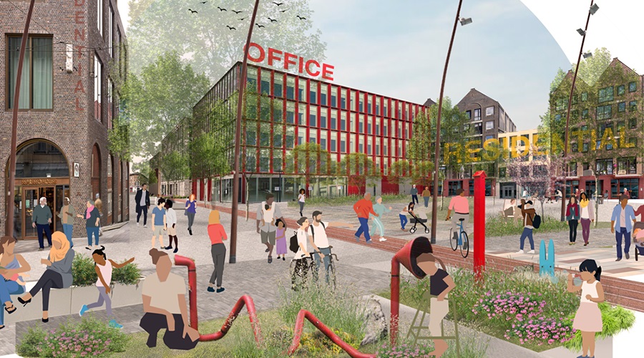

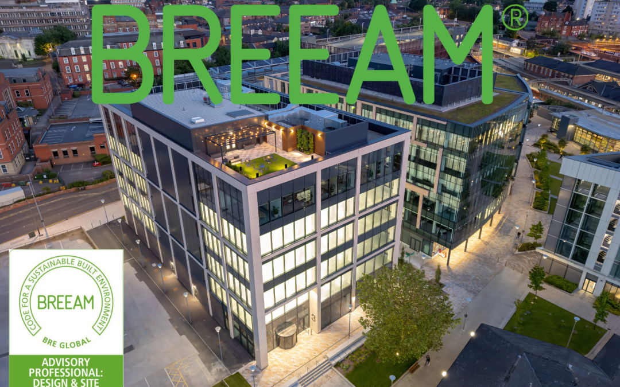








Recent Comments