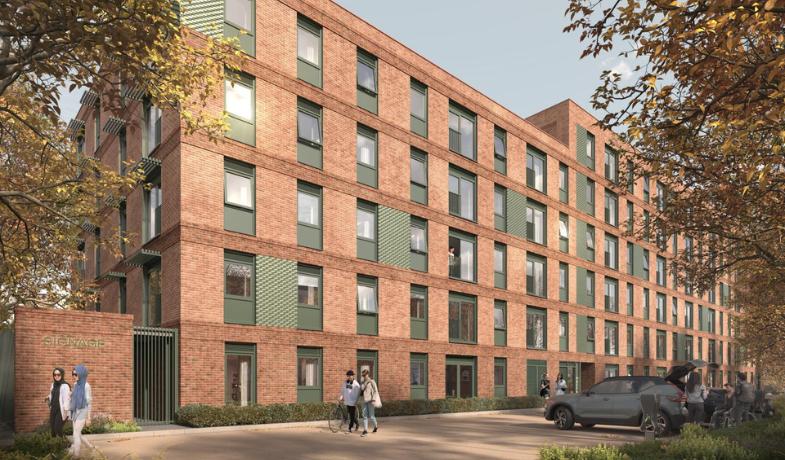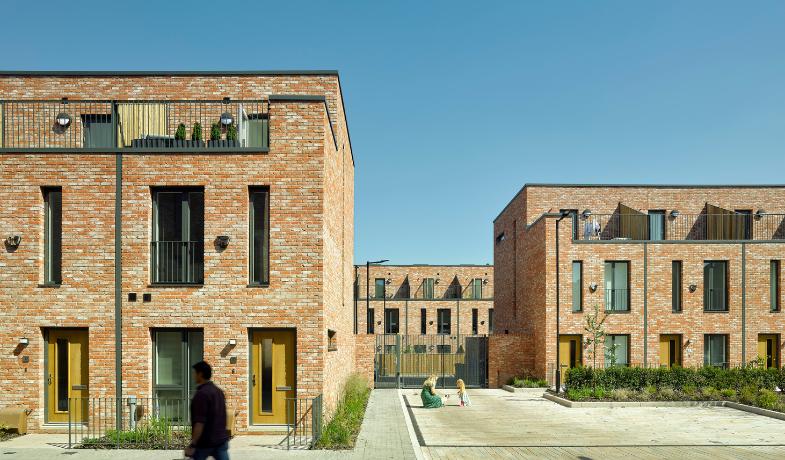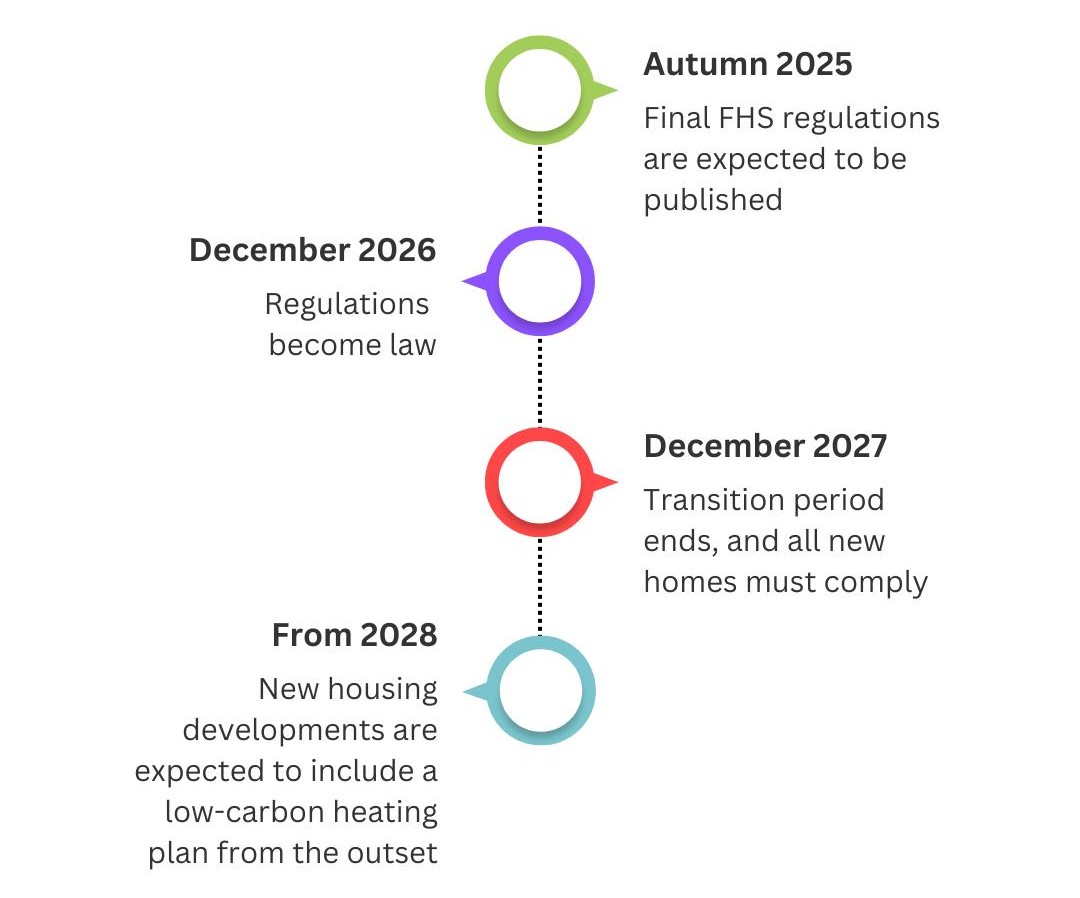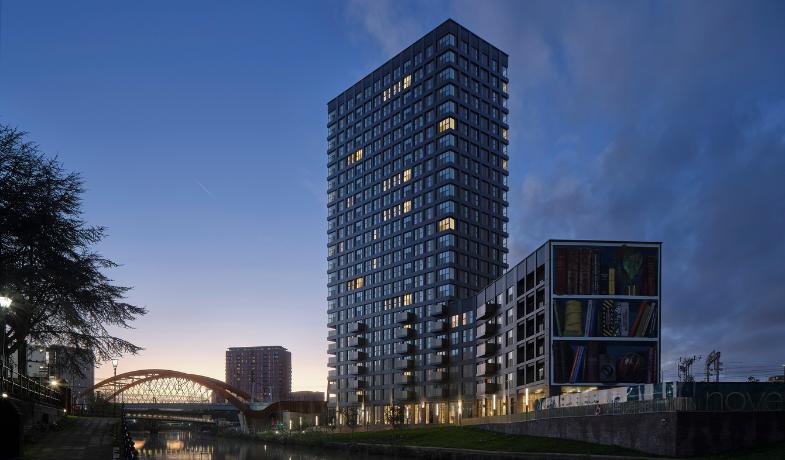
Embodied Carbon Reporting Required for BREEAM V7
Embodied carbon reporting is now a minimum standard for achieving BREEAM Excellent or Outstanding under BREEAM NC V7, meaning achieving Mat01 credits will now become mandatory for many projects looking to demonstrate a high standard of environmental performance.
Mat 01 Environmental impacts from construction products – Building life cycle assessment (LCA) – helping project teams to understand the overall environmental impact of the building design and its embodied carbon.
Man 02 – Life cycle cost (LCC) and service life planning – provide credible information on the predicted maintenance and operational costs of a building.
The Hannan Sustainability team has in house expertise to deliver Life Cycle Assessment & Life Cycle Costing reporting and analysis to support delivery of the early stage Mat 01 & Man 02 BREEAM credits. Two relatively cost effective, high impact BREEAM credits that can assist in minimising the both the life cycle costs and embodied carbon of your projects.
By undertaking a Life Cycle Assessment early-on during the project concept process, we can help clients and design teams identify and implement design options to reduce a building’s environmental impact at the lowest possible cost.
By providing our clients’ with life cycle cost advice, we are able to identify a suite of alternative product choices that will help reduce future materials replacement costs, saving our clients money.
More information about BREEAM NC V7.
If you would like any information about Life Cycle Assessment & Costing or anything else regarding BREEAM Assessment, please get in touch.























Recent Comments