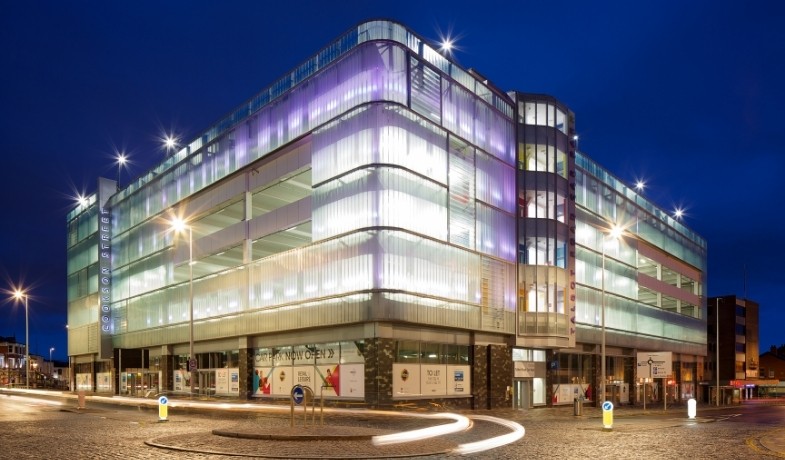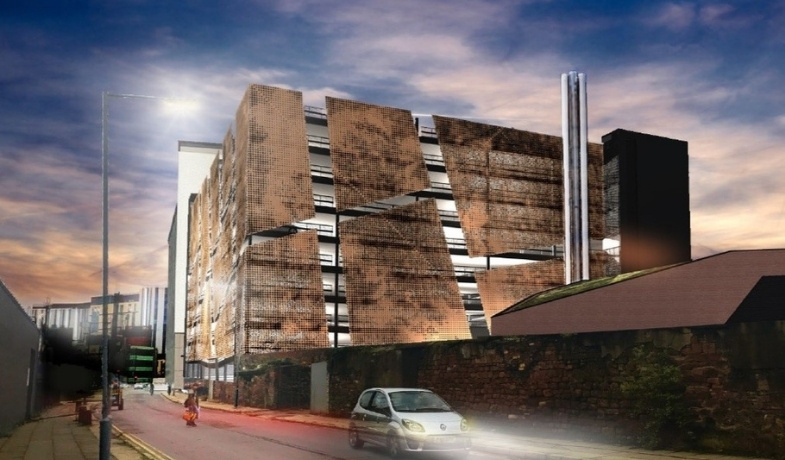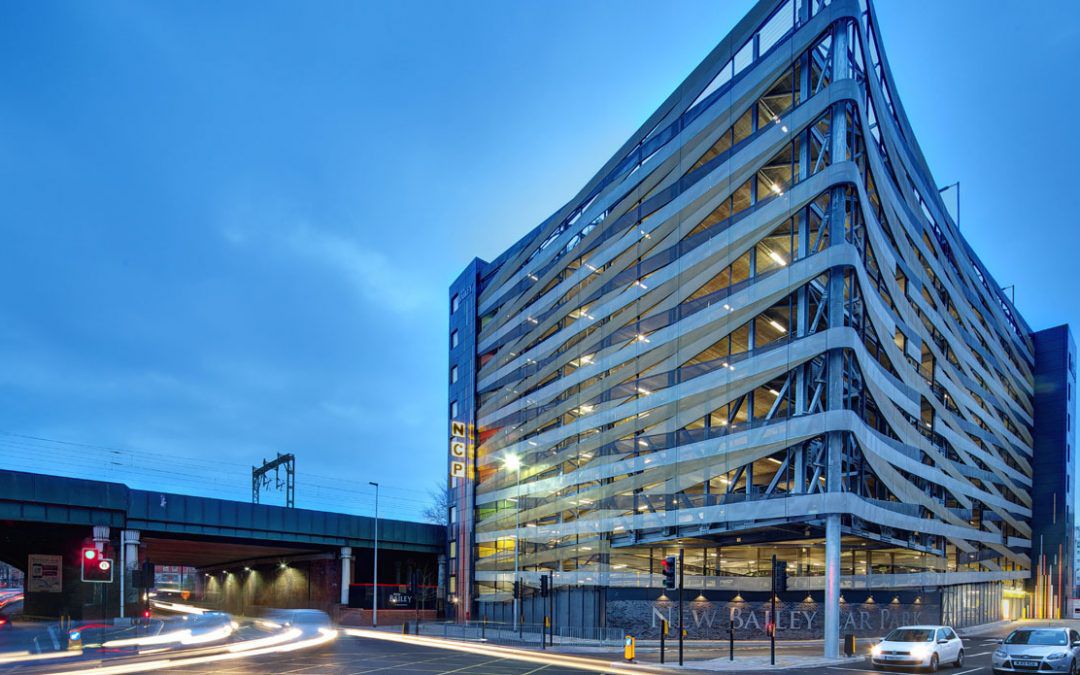
by Charlotte Stansfield | Jun 11, 2019
Talbot Gateway Car Park Scheme, Blackpool
PROJECT OVERVIEW
As part of Muse 1.1 million sq ft Talbot Gateway Development in Blackpool we provided MEP design services for the refurbishment of the 648 space, 5 level multi-storey car park originally built in the 1930s. The car park also incorporates ground floor retail units, in keeping with the design of the rest of the development.
The car park was a warded the British Parking Award for ‘Best Refurbishment’ during 2014. The Talbot Road MSCP beat strong competition from five other shortlisted car parks in the Best Refurbishment category thanks to a creative design that reveals the original 1930s frame through the new elevations, to deliver a contemporary car park that acknowledges its heritage.
The car park now forms a central part of this mixed-use scheme, which also includes a 120,000 sq ft Sainsbury’s store, a 126,000 sq ft, energy-efficient office development ‘Number 1 Bickerstaffe Square’ with ground floor retail and gym and extensive new public spaces.

by Charlotte Stansfield | Jun 10, 2019
Paddington Village MSCP, Liverpool
PROJECT OVERVIEW
We are currently engaged to design a new 1245 space car park and retail unit at the Paddington Village development in Liverpool.
The scheme includes a 12 storey MSCP with sprinklers, fire fighting shafts with fire fighting lifts. Car park access is achieved by a triplex lift arrangement and a separate fire fighting lift.
The scheme to this site also includes interface with the adjoining new Energy Centre which provides district heating and private wire power to the wider Paddington development.
The Energy centre includes a Combined heat and power plant to reduce the carbon footprint of the scheme and provides private wire HV to the car park and LV essential power to serve the essential fire fighting services in the car park.
Paddington Village is a £1bn flagship expansion site within Liverpool’s Knowledge Quarter, which will be home to education, health, science and technology facilities as well as residential, hotel, leisure and retail.
Liverpool Paddington Village Car Park

by Hannan UK | Nov 7, 2016
New Bailey Car Park, Salford
PROJECT OVERVIEW
As part of English Cities Fund’s £650M Salford Central regeneration plans we provided MEP performance duties for the new 700 space multi-storey car park at New Bailey.
New Bailey is a high value, high density corporate centre. A Premier Inn hotel and a multi-storey car park have been completed and a 125,000 sq ft office scheme, One New Bailey, is now under construction.
It has included in numerous awards shortlists including both commercial and infrastructure nominations in the 2016 RICS Awards, and best new car park in the 2016 British Parking Awards, where it went on to win in the Architectural Achievement Award category.




Recent Comments