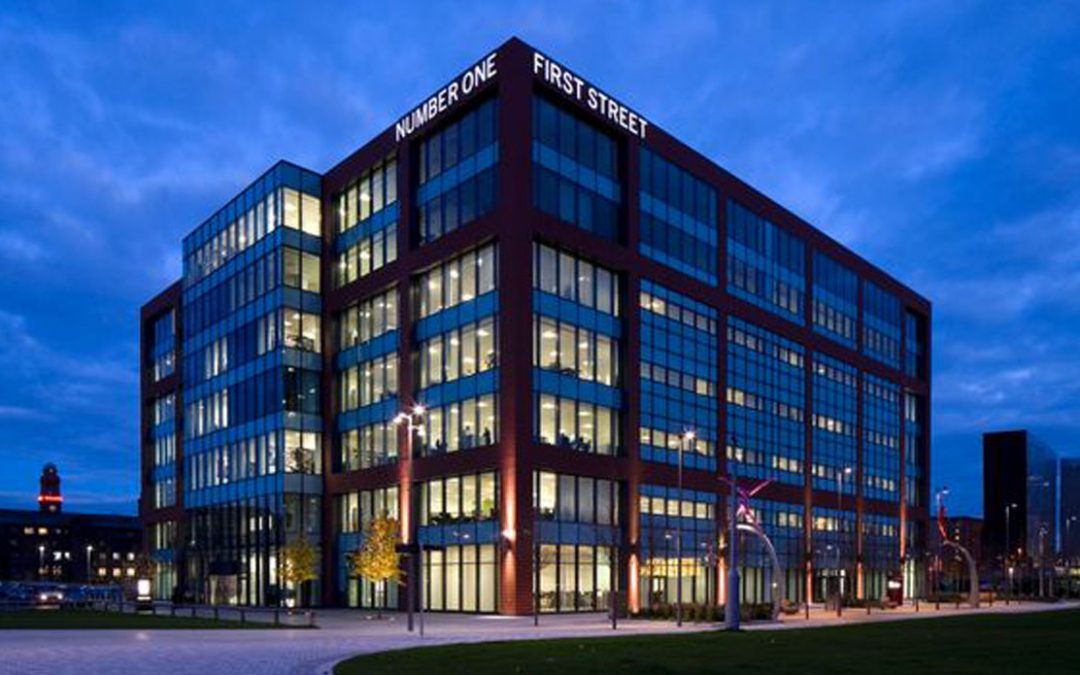
No.1 First Street, Manchester
No.1 First Street, Manchester
PROJECT OVERVIEW
We were MEP Consultants for the refurbishment and fit out of the former BT building at Grand Island, now known as No. 1 First Street.
This seven-storey, 180,000 sq ft, Grade A, BREEAM Excellent office building became home to Manchester City Council during their 3 million sq ft masterplan development of the area around Whitworth Street West in the city centre of Manchester.
The building was designed to run independently or have the ability to connect to a borehole farm planned for the site.
ASK were highly satisfied with the services received and through professional recommendation Hannan Associates were awarded the Tenant Fit Out Design contract associated with occupation of the building by Manchester City Council during the refurbishment of Manchester Town Hall.
We have subsequently monitored a number of tenant fit outs on behalf of ASK Developments in No. 1 First Street including FCE Bank, Gazprom and Auto Trader.

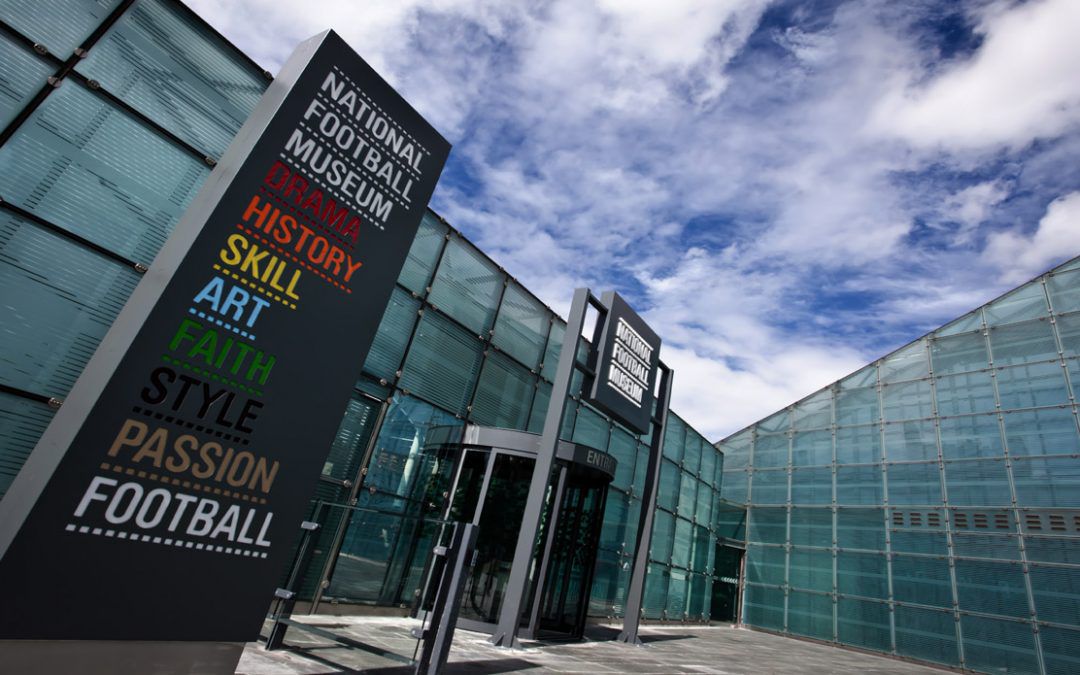
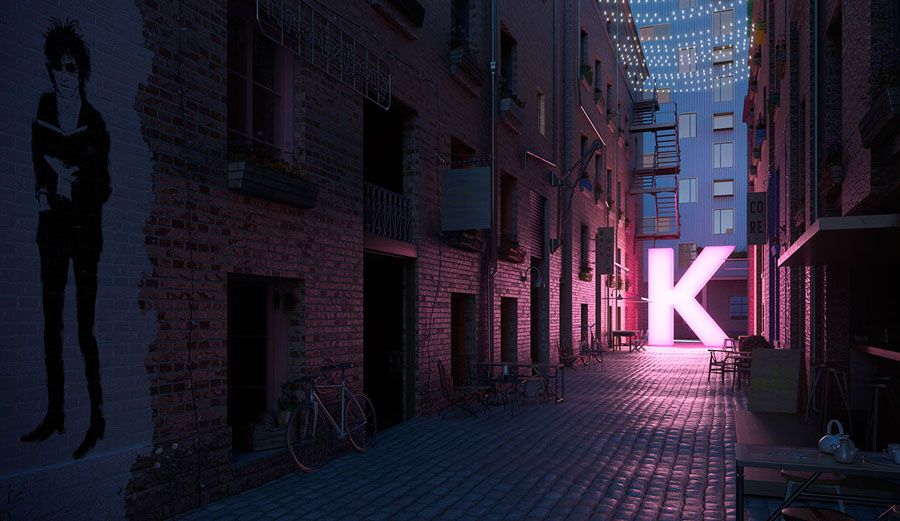
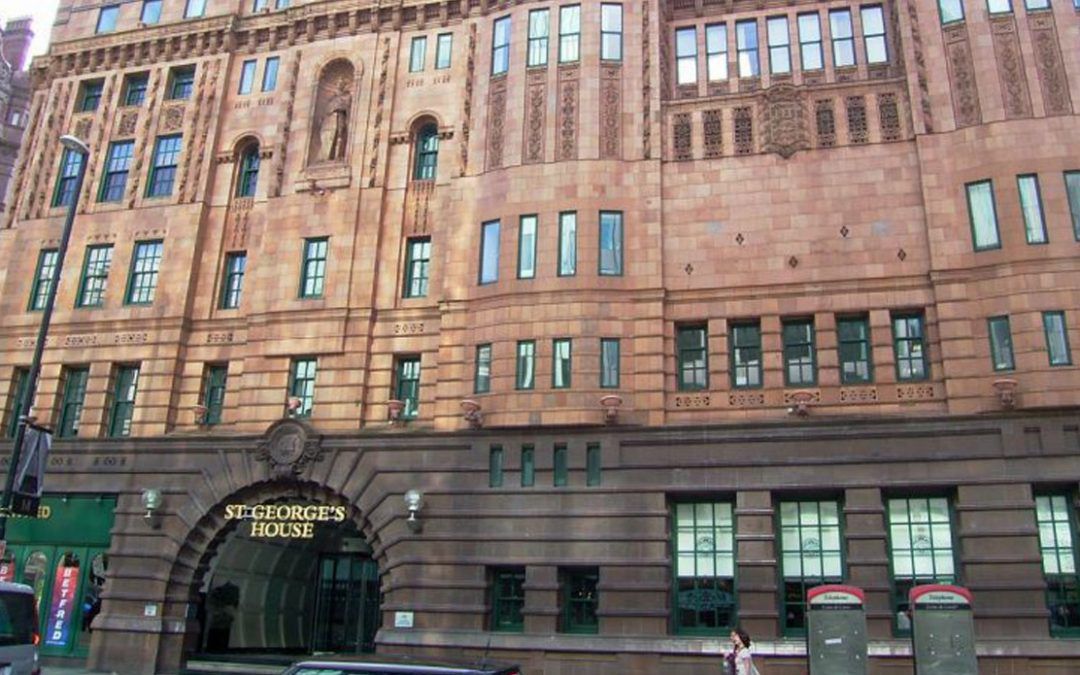
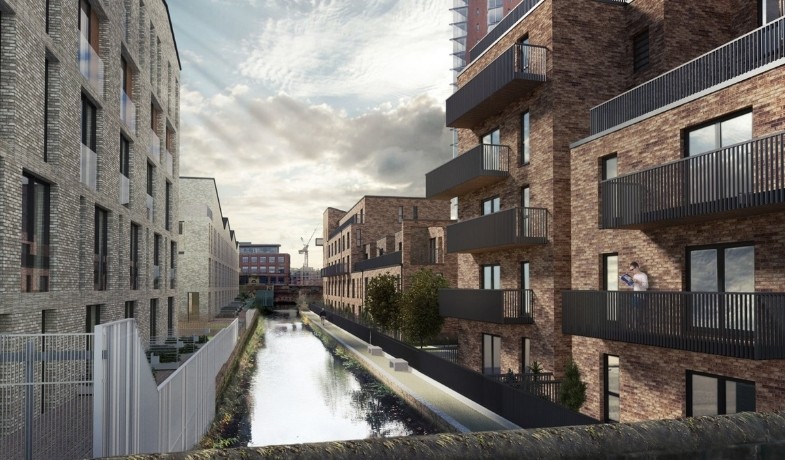
Recent Comments