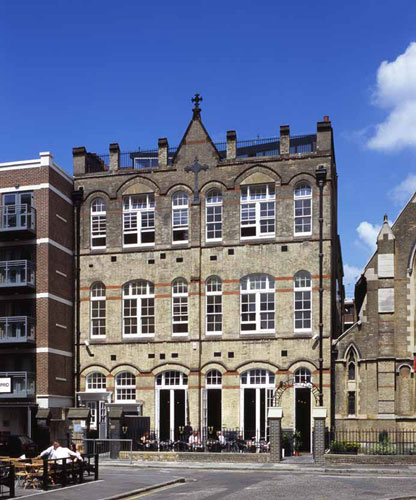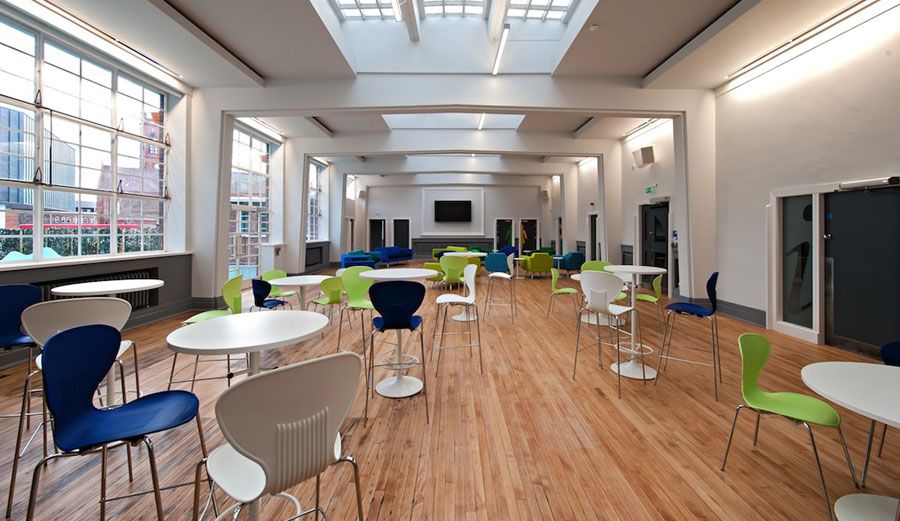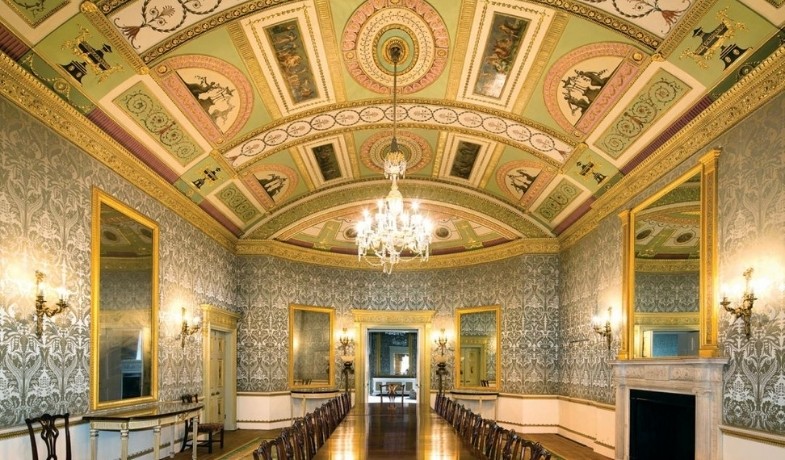
by Charlotte Stansfield | Jun 17, 2019
St Monica’s Hoxton, London
PROJECT OVERVIEW
Mixed development refurbishment, creating office, restaurant, residential and community space.
Adapted between 2001 and 2004, the work focused on three areas. The first, a ground floor rear extension, which replaces the old playground and houses the gym. The rear wall adjoining the Arden Estate and roof have been treated as one continuous timber surface. A range of timber shutters in the wall and flush but operable skylights naturally ventilate the Douglas fir ply-lined interior. The second extension, similar to that in the playground, is a single-storey star-shaped structure with a glazed elevation that reflects the surrounding roofscape. This houses an apartment. Lastly, inside each original whitewashed brick-lined classroom, the design introduced stressed-ply timber-clad mezzanines.
The original entrances were reconfigured to accommodate the many different organisations and individuals that share the building. A sequence of four hallways step deep into the plan, leading ultimately to the new lift. The third is a red timber panelled room overlooking a new and strangely shaped garden lined in green mirror glass that accentuates the green hue of the ferns filling the space.

by Hannan UK | Oct 13, 2016
CRMZ Youth Mega Club, Widnes
PROJECT OVERVIEW
Hannan Associates were employed to undertake the M&E Design for the refurbishment of the Art Deco, Grade II listed Kingsway Health Centre. The former Kingsway Health Centre underwent a significant refurbishment programme to create an environment that young people want to visit and can participate in activities. The facility has been designed to promote volunteering, education, employment and training and ‘good teen health’.
A new multifunction hall has been built including a recording studio, radio room and control facilities for the audio and visual equipment. The new hall has multi function use for communal classes and live performances. The new function hall is naturally ventilated by the automatic operation of ‘Monodraught’ towers and opening windows.
The building has external solar shading to minimise solar gains during the summer months to the south façade and the structure is of medium weight construction to help reduce peak temperatures within the hall. The intention of the ventilation strategy in the new main hall is to reduce energy consumption and CO2 emissions.

by Hannan UK | Oct 3, 2016
20 St. James’s Square, London
PROJECT OVERVIEW
20 St. James’s Square is a 69,605-square-foot, Class A office property comprised of three interconnected buildings: a historic 1774 section designed by architect Robert Adam, a 1930’s extension and a 1990’s addition. The Robert Adam-designed building is a Grade I listed structure, the highest level of landmark protection afforded. Hannan Associates designed the 1990’s refurbishment which included revised lighting, air conditioning services, introduced a full system of structured cabling and associated comms rooms for the incoming tenant. Post fit-out duties include further alterations and the provision of an energy audit.




Recent Comments