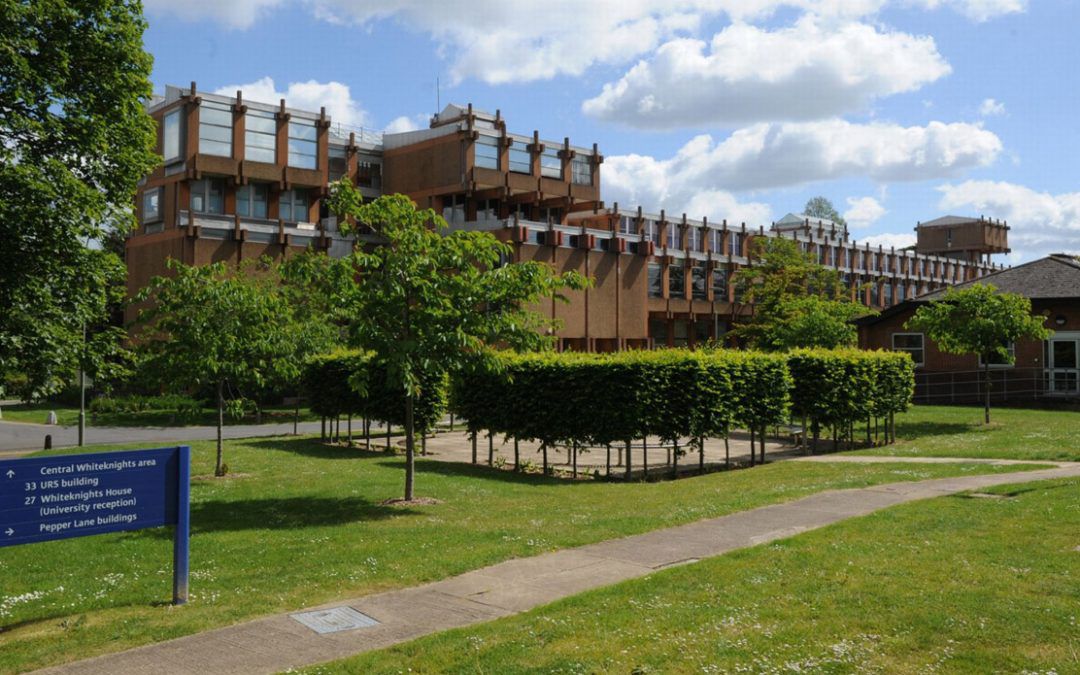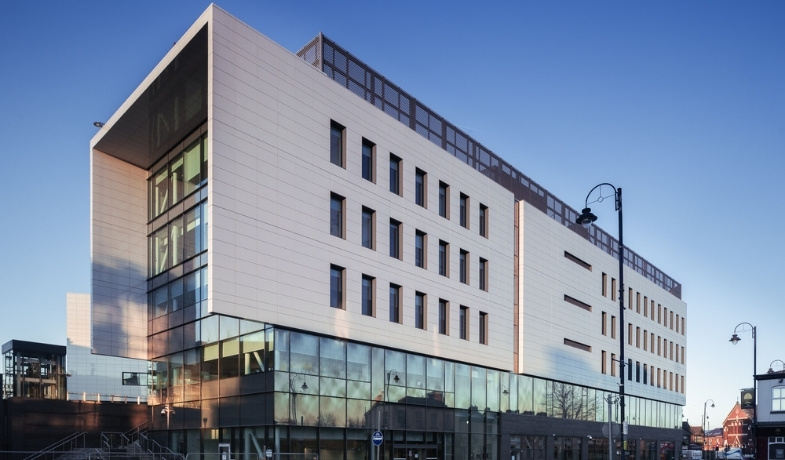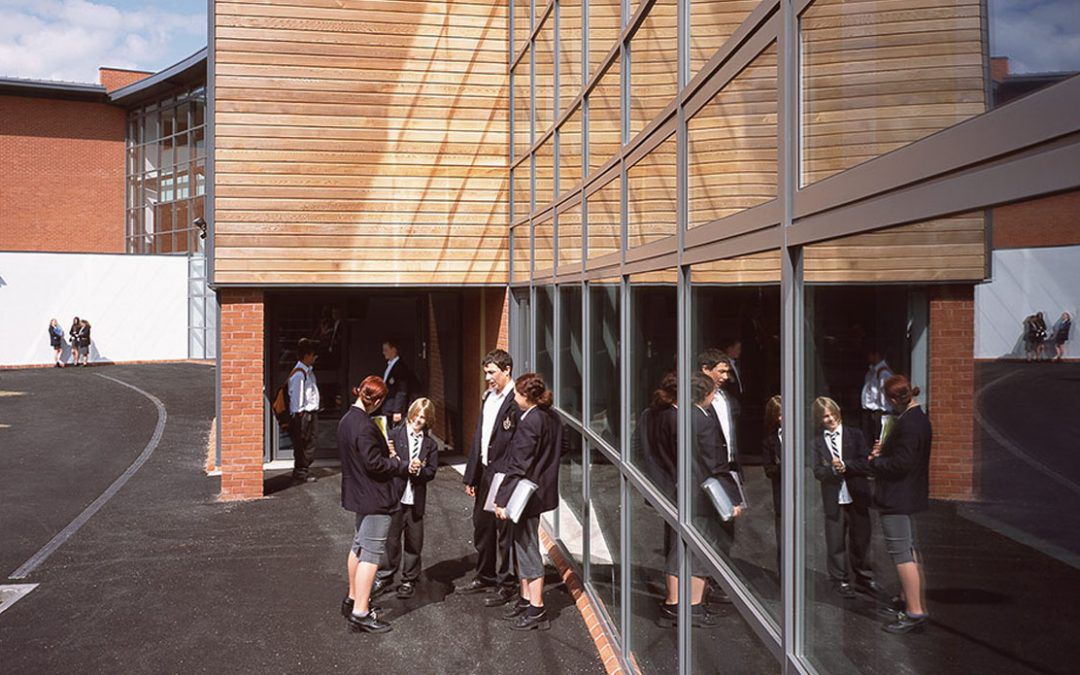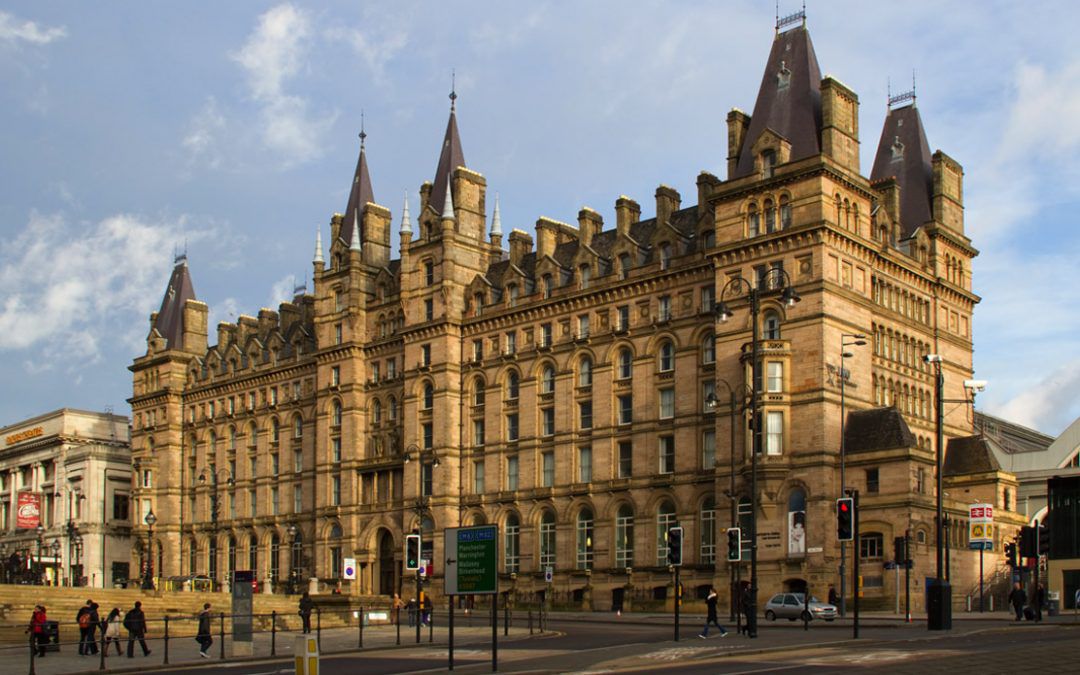


West Cheshire College, Ellesmere Port
West Cheshire College, Ellesmere Port
PROJECT OVERVIEW
Our duties involved the construction of a new nursery block, the refurbishment and expansion of an existing arts block, demolition of existing teaching buildings, construction of a new teaching building, and renewal of the site utilities infrastructure. The project was centred on a fixed budget and space requirement, with very tight deadlines that has to adhere to secure funding. Speed of response by the team as a whole and value engineering were a very important aspect of the project. Natural ventilation with minimum mechanical assistance where necessary was a major feature of the design.
About This Project
CLIENT : West Cheshire College
ARCHITECT : Bond Bryan Architects
PROJECT VALUE : Approximately £6.0M.
CONTRACT DURATION: Mar 2003 – Dec 2004
Get in touch

Vision Tameside, Manchester
Vision Tameside, Manchester
PROJECT OVERVIEW
We are very pleased to have been a part of the team who delivered Phase 2 of the ‘Vision Tameside’ master plan set to transform Ashton Town Centre. We have been undertaking the detailed design of the MEP Services and Infrastructure, as part of which we are assisting the Council with their environmental services strategy to help them meet their aspirations to create a sustainable building.
The Tameside One development includes a new Advanced Skills Centre for Tameside College alongside a new Joint Service Centre for the Council and others partners.
The 7,000sqm Advanced Skills Centre provides a new learning and skills centre for students studying vocational subjects including: hair and beauty, hospitality and catering, bakery and confectionery, travel and tourism and business skills.
The 6,000sqm Joint Service Centre incorporates a library, customer service centre, committee and training rooms and office accommodation for the Council and partners.
This phase of the development also includes a 2,150sq.m retail space for a Wilko’s store.
Photos by Agent Marketing
About This Project
CLIENT : Tameside Council and Robertson
ARCHITECT : Ryder
PROJECT VALUE : £36 million
CONTRACT DURATION: 2014 – 2019
Get in touch

Stratford-Upon-Avon High School
Stratford-Upon-Avon High School
PROJECT OVERVIEW
The project involved the construction of a ground, first and second floor school, separate sports hall, external all weather pitch, a caretaker’s house and car parking facilities. There were existing school buildings, which were demolished upon the completion of the new school complex. The building was designed in a way that would ensure the end result was environmentally friendly, energy conserving and maintenance minimising.
About This Project
CLIENT : Ballast Construction
ARCHITECT : Corstorphine & Wright Ltd
PROJECT VALUE : £14 million
CONTRACT DURATION: December 2000 – January 2003
Get in touch

North Western Hall, Liverpool
North Western Hall, Liverpool
PROJECT OVERVIEW
Hannan Associates were part of the team that won a Civic Trust Award for their ‘Valuable Contribution to the Quality and Appearance of the Environment’ for this building.
The project involved the conversion of the grade II listed North Western Hotel. John Moores University converted the building into city centre student accommodation.
The building forms an important part of the collection of 19th Century buildings on St Georges’ Plateau, and the work involved extensive restoration of the exterior and parts of the interior where surviving original elements were retained.
Hannan Associates provided full Mechanical and Electrical detail design services for this projects.
Awards:
1998 Civic trust Award – Commendation

Recent Comments