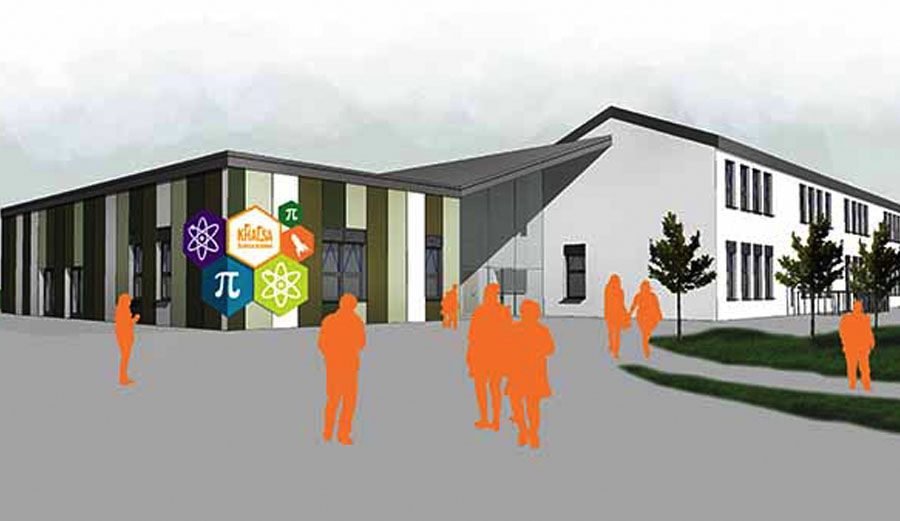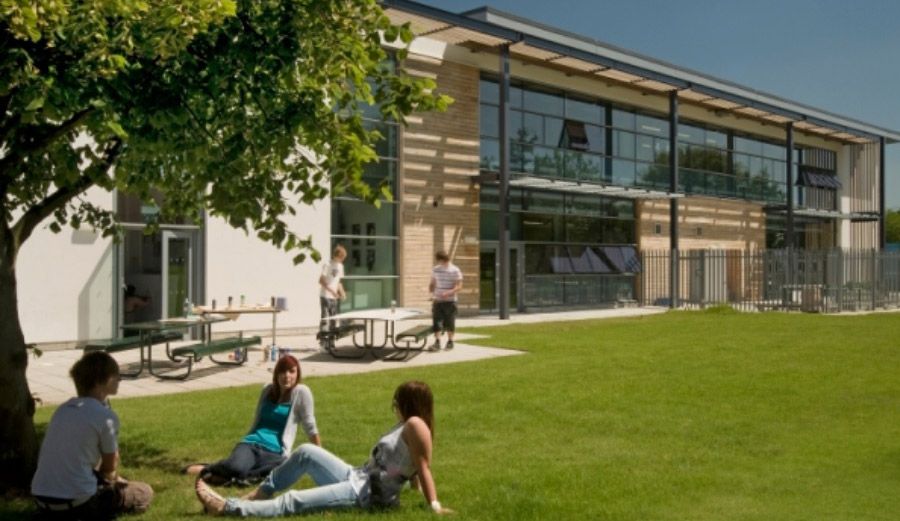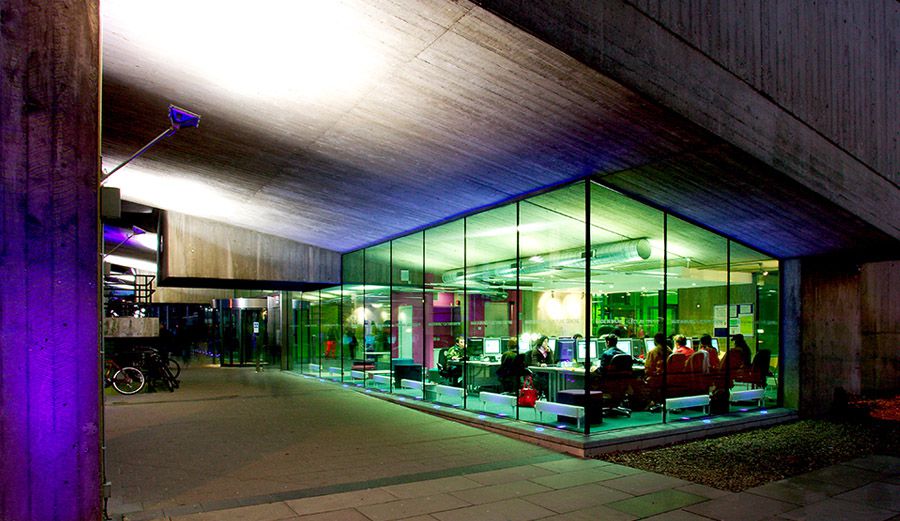
Khalsa Science Academy, Leeds
Khalsa Science Academy, Leeds
PROJECT OVERVIEW
This project involves the adaption of an existing vacant education facility (a 1950s predominantly single storey accommodation) to create a new two form entry, 420 place primary school for children from foundation stage to key stage 2.
The works include demolition of obsolete areas and major refurbishment of existing premises and a part new build two storey extension to increase the size of the premises to accommodate 420 pupils plus staff (2,072m2 GIFA), plus associated external works to the car park, landscaping, playground and sports field.
The works are intended to include but not limited to new roof coverings, masonry repairs, structural alteration, new glazing/curtain walling, replacement of M&E, new internal partitions, new joinery, new finishes, and a new build extension.
The premises are expected to be used outside of normal school hours for a wide range of community uses and consideration should be given to the provision of flexible spaces for a variety of uses and access arrangements outside of school hours to limit community access to specific parts of the school only.



Recent Comments