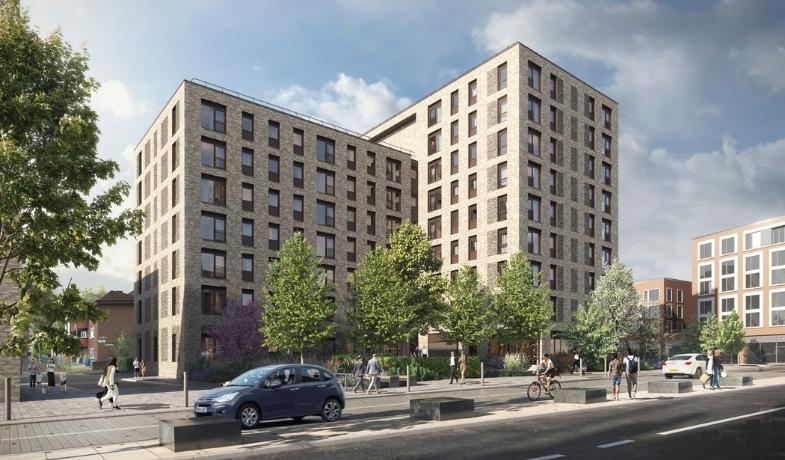
GreenHaus, Salford
Greenhaus, Salford
PROJECT OVERVIEW
Greenhaus is the latest chapter in the regeneration of the Chapel Street area of Salford Central, led by The English Cities Fund. This scheme has been developed alongside Salix Homes who will be the housing association partner for the scheme.
The Hannan residential team were the MEP design consultants for Greenhaus, which will provide 96 eco-friendly, affordable apartments designed and built to Passivhaus standards, making it the largest scheme of Passivhaus accredited, affordable homes in the UK.
Our duties on the project included:
- Technical review and development of MEP strategy options and plant space requirements to achieve Passivhaus Certification
- Provide MEP design input into the PHPP assessment
- Building Regulations Part L Design Stage Compliance Assessments
- Limiting Overheating Analysis
- Ongoing site inspections & reporting during the construction period
The Passivahus accreditation was achieved by employing an all electric strategy including residential ventilation via high efficiency MVHR units, heat pump technology, in addition to passive measures such as enhanced building fabric performance including triple glazing, and significantly improved air tightness.
Other members of the team included: Buttress Architects; Appleyard & Trew; Alan Johnston Partnership; Max Fordham; Design Fire Consultants; Planit IE; main contractor Eric Wright Construction and MEP Contractor Ameon Building Services.
Greenhaus is part of ECF’s wider £1bn regeneration scheme transforming the area of Salford Central. The masterplan contains commercial, retail and residential buildings creating a new and vibrant destination for people to live, work and relax.
The English Cities Fund is a joint venture between Muse Places, Legal & General and Homes England, in conjunction with Salford City Council.

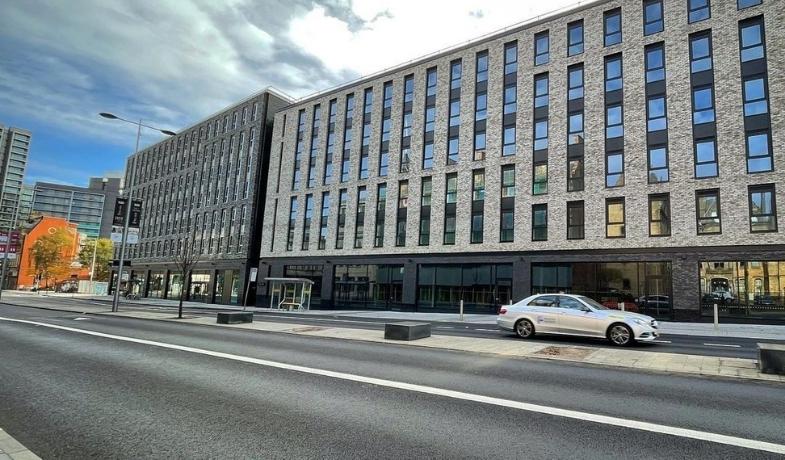
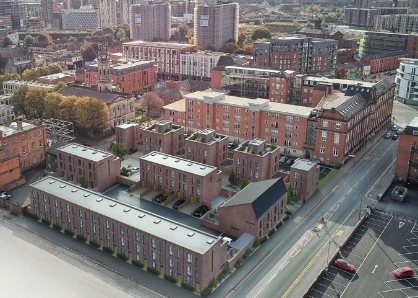
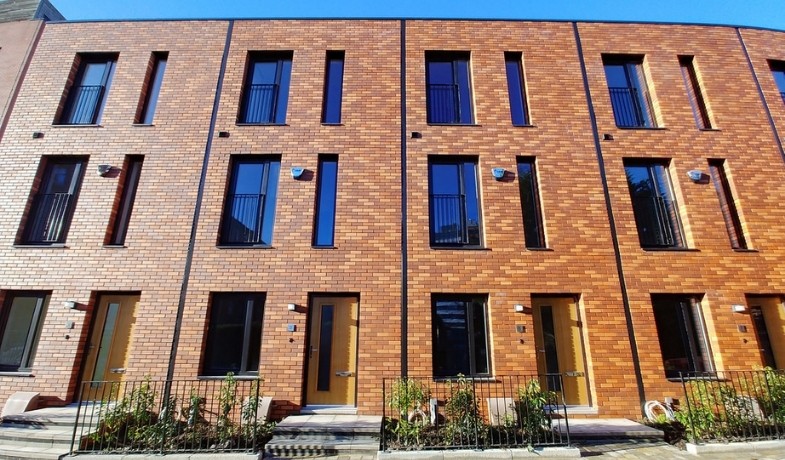
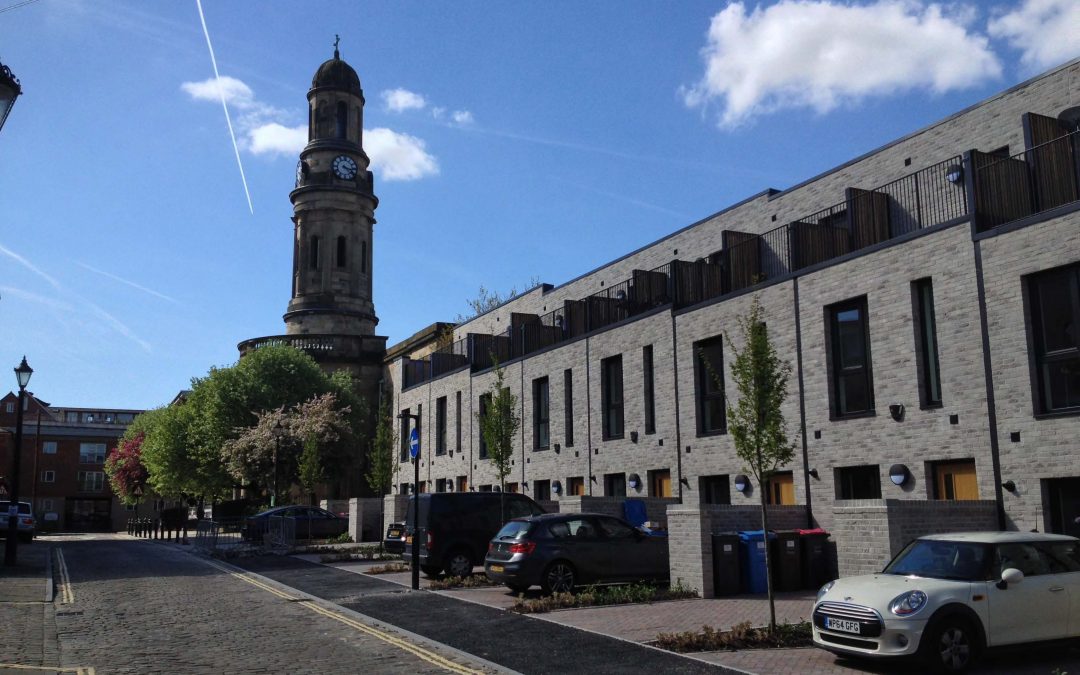

Recent Comments