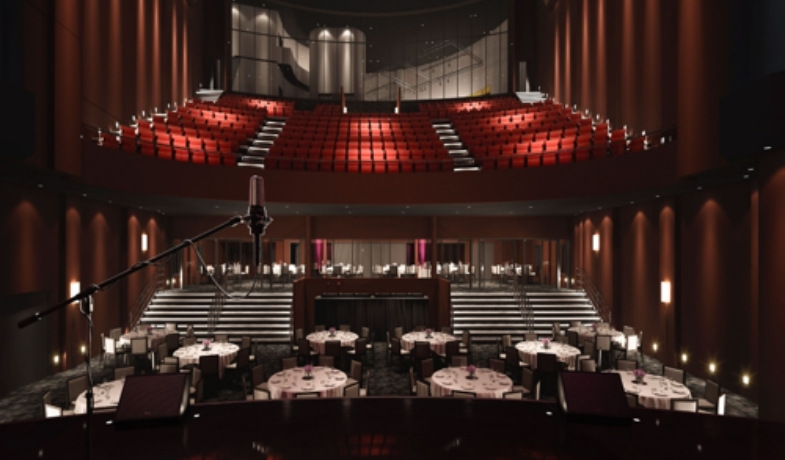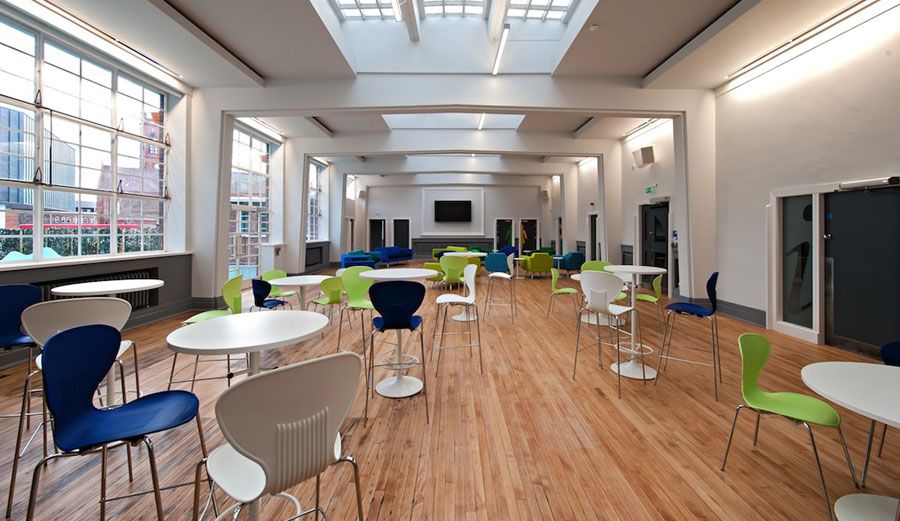
by Charlotte Stansfield | Jun 21, 2019
ABC Cinema, Lime Street, Liverpool
PROJECT OVERVIEW
The ABC Cinema building occupies a prominent near Lime Street station close to the cultural quarter in Liverpool City centre.
The building condition has been subject to decay and vandalism during its period of disuse.
Our work on the project has been to provide MEP support to the feasibility studies aimed at returning the building to use as a performance and leisure has location.
Our support has included condition appraisal and the examination of the MEP options for returning the building to operation. Our advice has included the engineering of the plant spaces required and cost advice associated with the services installations.
The current study involves the conversion to a live performance facility with facilities for professional live recording for pay per view Internet streaming.
The proposals also include food and bar offerings for those attending the live shows.

by Hannan UK | Oct 13, 2016
CRMZ Youth Mega Club, Widnes
PROJECT OVERVIEW
Hannan Associates were employed to undertake the M&E Design for the refurbishment of the Art Deco, Grade II listed Kingsway Health Centre. The former Kingsway Health Centre underwent a significant refurbishment programme to create an environment that young people want to visit and can participate in activities. The facility has been designed to promote volunteering, education, employment and training and ‘good teen health’.
A new multifunction hall has been built including a recording studio, radio room and control facilities for the audio and visual equipment. The new hall has multi function use for communal classes and live performances. The new function hall is naturally ventilated by the automatic operation of ‘Monodraught’ towers and opening windows.
The building has external solar shading to minimise solar gains during the summer months to the south façade and the structure is of medium weight construction to help reduce peak temperatures within the hall. The intention of the ventilation strategy in the new main hall is to reduce energy consumption and CO2 emissions.



Recent Comments