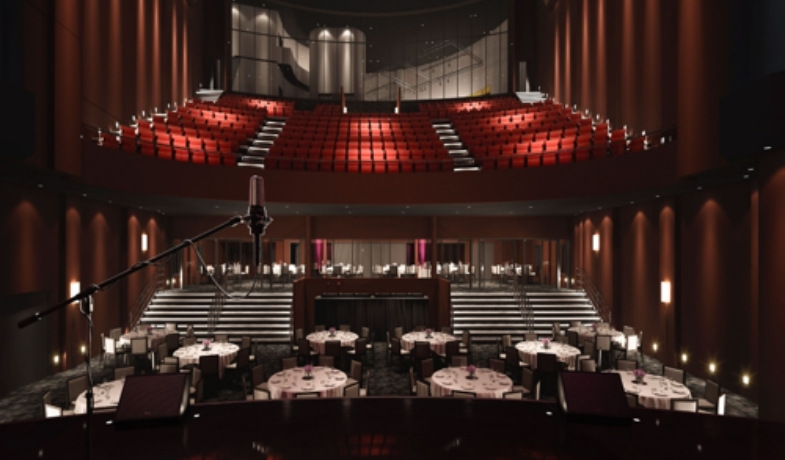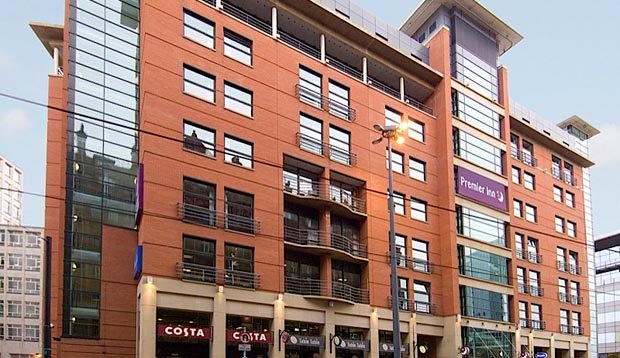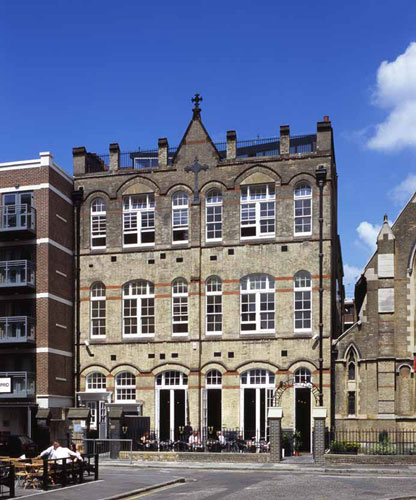
by Charlotte Stansfield | Jun 21, 2019
ABC Cinema, Lime Street, Liverpool
PROJECT OVERVIEW
The ABC Cinema building occupies a prominent near Lime Street station close to the cultural quarter in Liverpool City centre.
The building condition has been subject to decay and vandalism during its period of disuse.
Our work on the project has been to provide MEP support to the feasibility studies aimed at returning the building to use as a performance and leisure has location.
Our support has included condition appraisal and the examination of the MEP options for returning the building to operation. Our advice has included the engineering of the plant spaces required and cost advice associated with the services installations.
The current study involves the conversion to a live performance facility with facilities for professional live recording for pay per view Internet streaming.
The proposals also include food and bar offerings for those attending the live shows.

by Charlotte Stansfield | Jun 17, 2019
Heathrow Airport Holiday Inn, London
PROJECT OVERVIEW
We provided Performance and Monitoring duties for this hotel development at Heathrow Airport. The hotel comprises of 232 bedrooms, 17 meeting rooms and leisure and restaurant facilities.

by Charlotte Stansfield | Jun 17, 2019
Premier Inn Bishopsgate, Manchester
PROJECT OVERVIEW
Hannan Associates carried out a Detail Design and Monitoring duties for the 147 bedroom Hotel, Health Club and Cafe Bar. Bedroom services were to the clients Premier Lodge standard including electric heating.
Services to the Health Club included VRF comfort cooling/heating, fresh air ventilation and feature lighting installations.

by Charlotte Stansfield | Jun 17, 2019
PROJECT OVERVIEW
This project involved the development of a 350 bedroom hotel, Retail, & Leisure Development with two storey parking structure below the hotel accommodation. We provided detailed design duties.

by Charlotte Stansfield | Jun 17, 2019
St Monica’s Hoxton, London
PROJECT OVERVIEW
Mixed development refurbishment, creating office, restaurant, residential and community space.
Adapted between 2001 and 2004, the work focused on three areas. The first, a ground floor rear extension, which replaces the old playground and houses the gym. The rear wall adjoining the Arden Estate and roof have been treated as one continuous timber surface. A range of timber shutters in the wall and flush but operable skylights naturally ventilate the Douglas fir ply-lined interior. The second extension, similar to that in the playground, is a single-storey star-shaped structure with a glazed elevation that reflects the surrounding roofscape. This houses an apartment. Lastly, inside each original whitewashed brick-lined classroom, the design introduced stressed-ply timber-clad mezzanines.
The original entrances were reconfigured to accommodate the many different organisations and individuals that share the building. A sequence of four hallways step deep into the plan, leading ultimately to the new lift. The third is a red timber panelled room overlooking a new and strangely shaped garden lined in green mirror glass that accentuates the green hue of the ferns filling the space.






Recent Comments