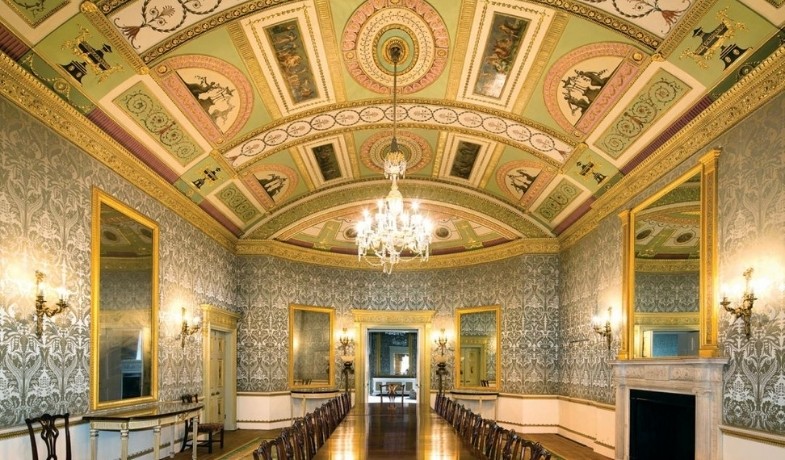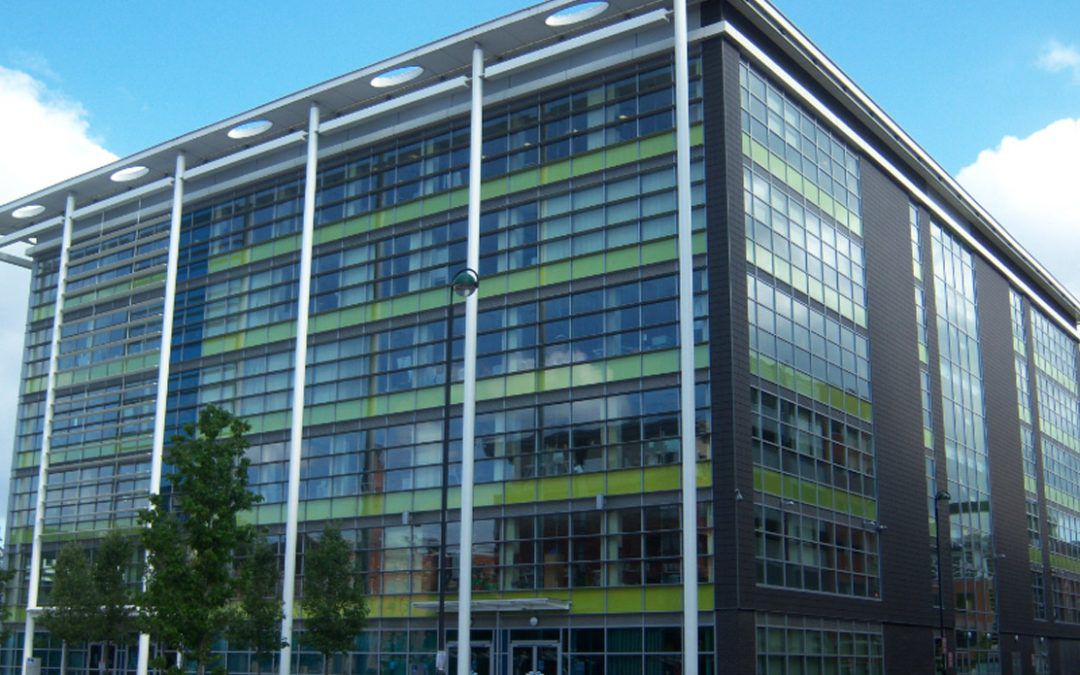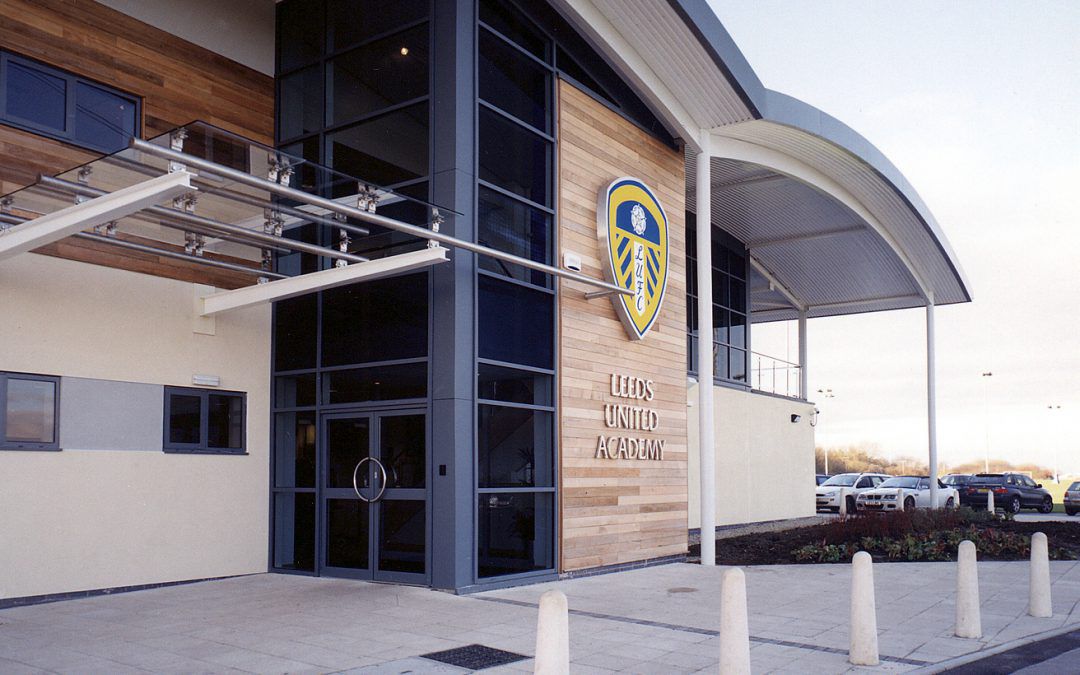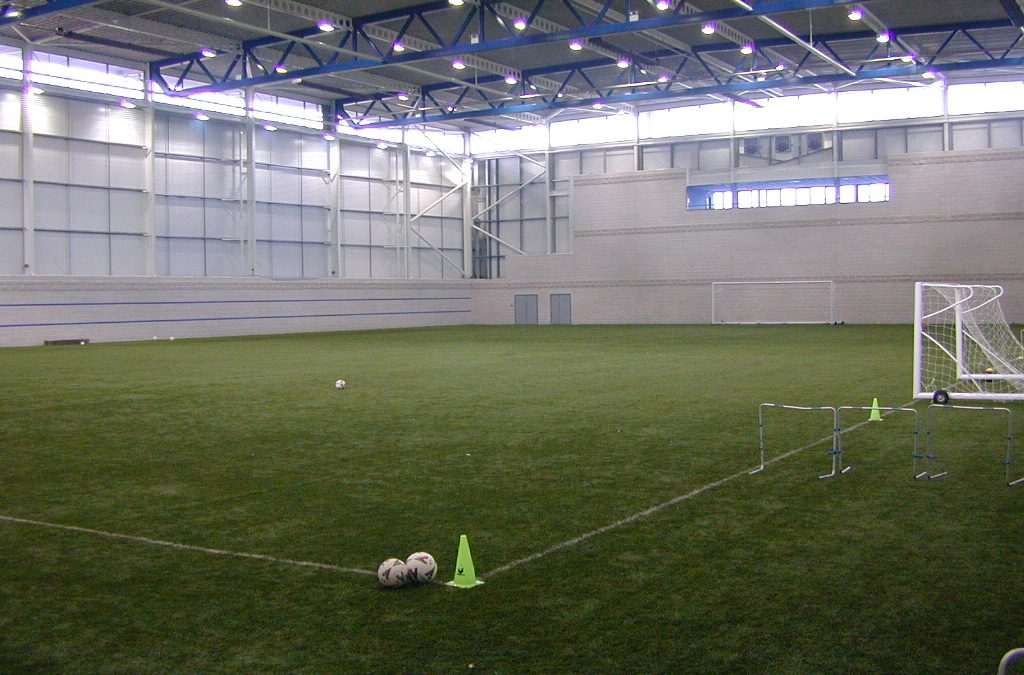
by Hannan UK | Oct 3, 2016
20 St. James’s Square, London
PROJECT OVERVIEW
20 St. James’s Square is a 69,605-square-foot, Class A office property comprised of three interconnected buildings: a historic 1774 section designed by architect Robert Adam, a 1930’s extension and a 1990’s addition. The Robert Adam-designed building is a Grade I listed structure, the highest level of landmark protection afforded. Hannan Associates designed the 1990’s refurbishment which included revised lighting, air conditioning services, introduced a full system of structured cabling and associated comms rooms for the incoming tenant. Post fit-out duties include further alterations and the provision of an energy audit.

by Hannan UK | Aug 23, 2016
PROJECT OVERVIEW
A seven storey office block of 200,000 gross square feet, complete with training facilities, public enquiry counter and staff restaurant. BREEAM excellent rated and Part L2A 2006 compliant.Features include HFC free building, utilising ammonia chillers, hydrocarbon split heat pumps to Comms rooms, DC motors on fan coil units and grey water recycling installation. Partial Sedum green roof.
It was the first Building in Sheffield to achieve a BREEAM excellent rating, and won the 2008 CCIS Award for sustainability.

by Charlotte Stansfield | Dec 20, 2004
Leeds United Training Ground
PROJECT OVERVIEW
New training academy with state-of-the-art medical facilities for Leeds United Football Club.
Facilities included a 73m x 48m indoor Field Turf pitch, 25m x 15m hydrotherapy pool, sauna, steam room, gymnasium and a rehabilitation area.
Hannan Associates were responsible for the design of all the Building Services associated with the development.

by Charlotte Stansfield | Jan 15, 2002
Blackburn Rovers FC Training Ground
PROJECT OVERVIEW
Training Academy and indoor pitch with facilities and accommodation for Blackburn Rovers Football Club.
Hannan Associates were responsible for the MEP and infrastructure design for the for the Blackburn Rovers Football Club Academy development.
The scheme included a full size indoor pitch, training facilities including swimming pool, changing facilities, medical facilities, accommodation and external pitches both grass and artificial.





Recent Comments