PROJECT OVERVIEW
Hannan’s were appointed to work on the first scheme for the design of Liverpool Football Club’s new stadium during 2007 with AFL Architects. Following the sale of Liverpool Football club to the new American owners we were appointed to design the building services for their new unique stadium design up to BSRIA Stage E. We worked closely with Architects HKS and the wider design team.
Our duties included the infrastructure design works comprising major gas water electricity and telecommunications requirements for a new 73,000 seat stadium.
The services load requirement involved making network connections up to 3 km from the stadium site. We carried out load assessments and calculations to establish the services requirements which were sense checked, tested and compared to known data from other stadia schemes completed. The established loads included 5.5 Mva of
electrical load, 90 Litres per second of water, 1600 M3 per hour of natural gas and telecoms and Fibre optics requirements to the stadium.
The ICT requirements for the stadium operation included a review of all opportunities & requirements including wireless network access. The infrastructure to the stadium was designed to accommodate the requirements including diverse network routing and entry points for security of supply.
Offsite infrastructure issues included coordination with traffic and matchday access requirements, an unexploded bomb from WWII and liaison with the infrastructure companies to manage the works to achieve completion in the closed season. The electrical supply required the establishment of a new twin 10 Mva primary substation.
The onsite coordination included close integration between each incoming service with integration of existing and proposed ground levels, together with consideration of temporary hall roads phasing and diversions.
European funding sources were used to support the scheme. The enabling contract was let on a design and build basis and the team were novated to the main contractor to complete the commissions.
All off site mains incoming services were completed on time and to budget as an enabling package for the then planned stadium.
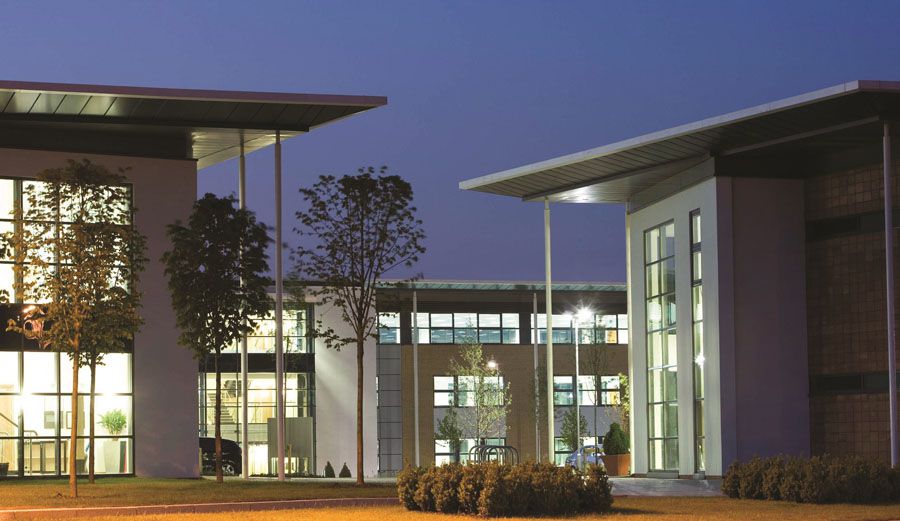

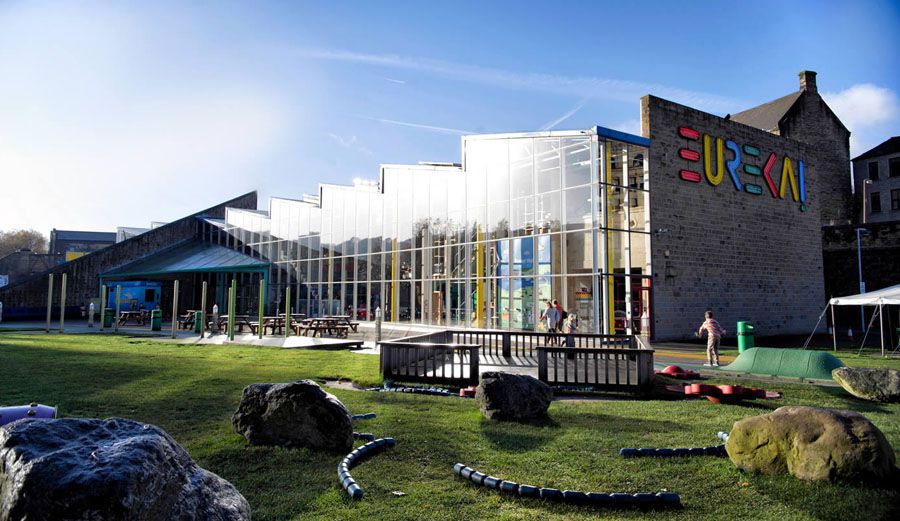
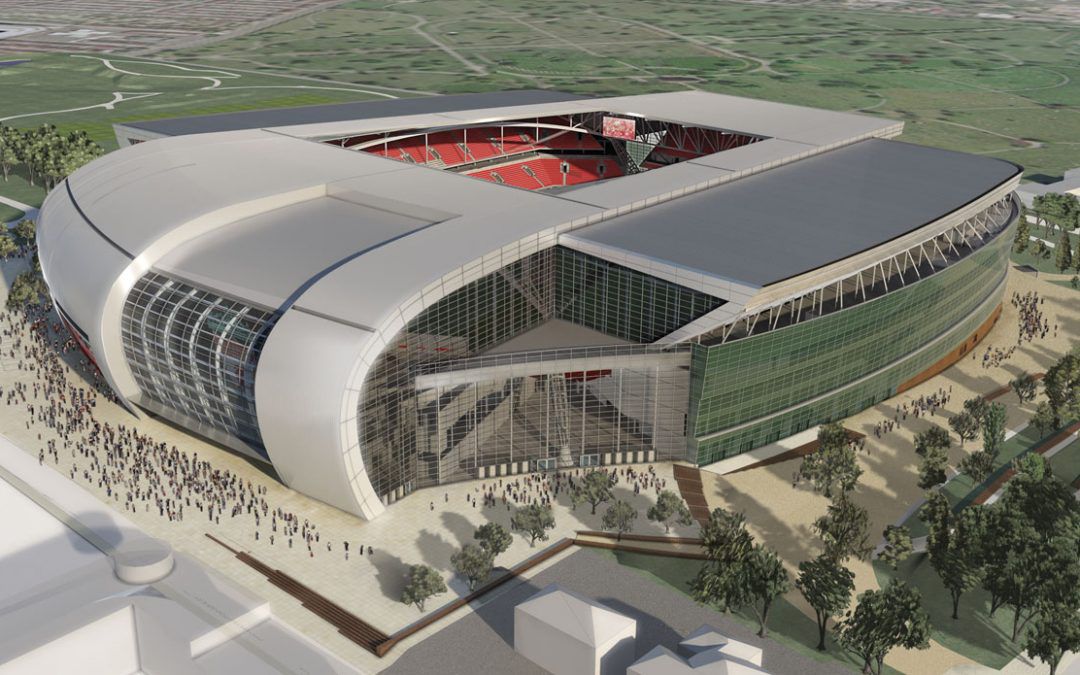
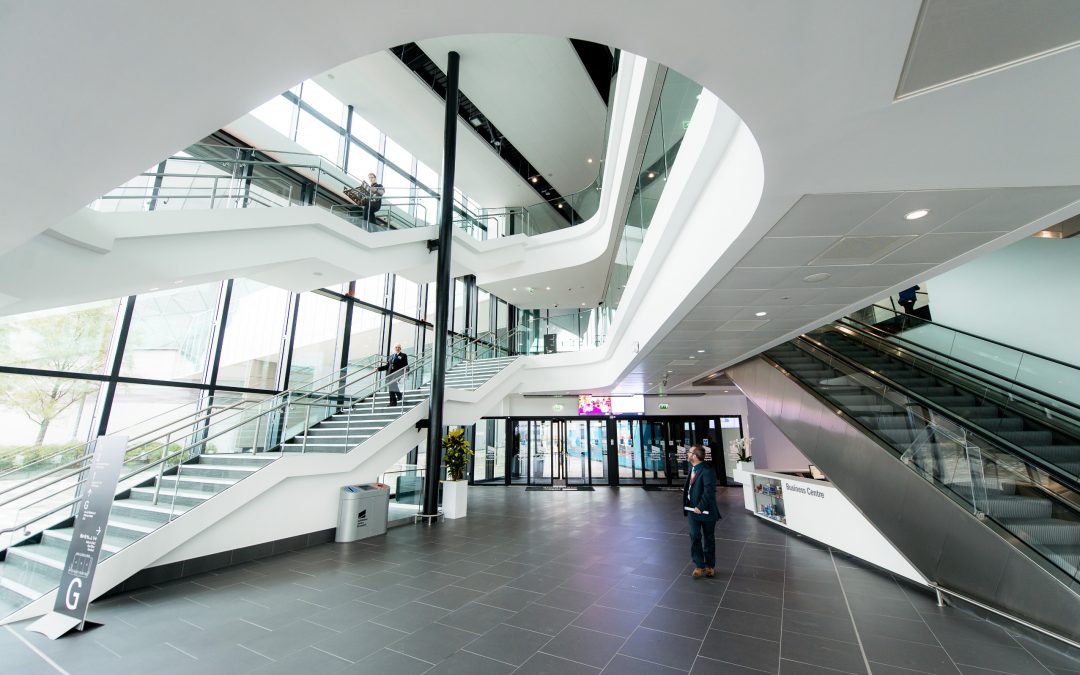
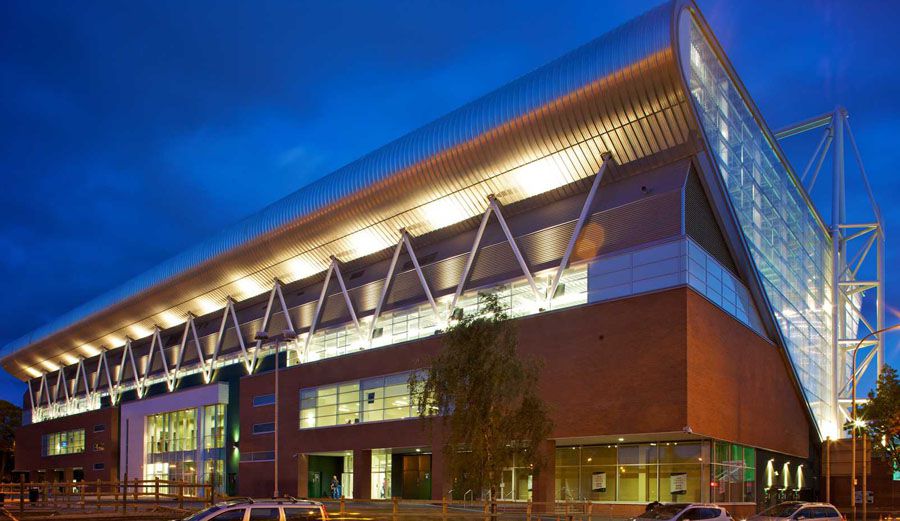
Recent Comments