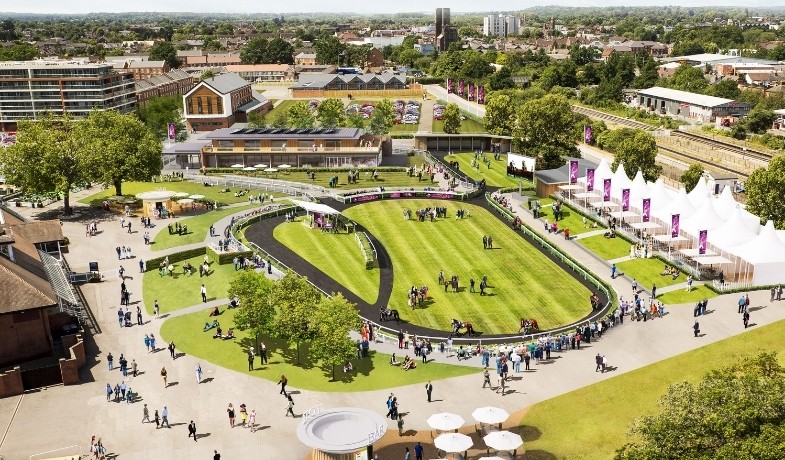
Newbury Racecourse Redevelopment
Newbury Racecourse Redevelopment
PROJECT OVERVIEW
Hannan Associates have been retained as MEP Consultants for Newbury Racecourse since 2010. We have provided stage 3 Developed Design, monitoring duties and utilities infrastructure for each phase of the work during the redevelopment of the racecourse.
The £20 M redevelopment includes a new 4* 120-bed hotel by ‘Bespoke’ Hotels, the creation of a more impressive entrance providing a real ‘sense of arrival’, new ticket offices, new weighing room, new parade areas, refurbishment of the stable block, new accommodation for the ‘stable lads’, a new building for the children’s nursery at the racecourse’, improved access to the racecourse via a new bridge, upgrade external lighting, landscaping and car parking.
Improvements and additions to the current racing and golfing facilities at the racecourse are also being made. The site will also have up to 1500 new homes of which up to 450 will be affordable, shared equity housing or available to rent. The site won the excellence in planning to deliver housing category at the 2015 Royal Town Planning Institute Awards.
The redevelopment of the Heartspace area is now complete and available for use by racegoers. The Heartspace scheme focused on the redevelopment of the heart of the racecourse, undertaken in phases to ensure racing has been able to continue unaffected.
Phases one and two were completed in Summer 2017 and included the construction of a new Owners Club to provide hospitality space and office accommodation, re-location of the Pre-Parade Ring and Saddling Stalls and a new East Entrance building.
The final phase of works included a new South Entrance building, 2nr. Totes, landscaping and re-modelling of the Parade Ring and Winners Enclosure.
Newbury Racecourse Heartspace Redevelopment Complete

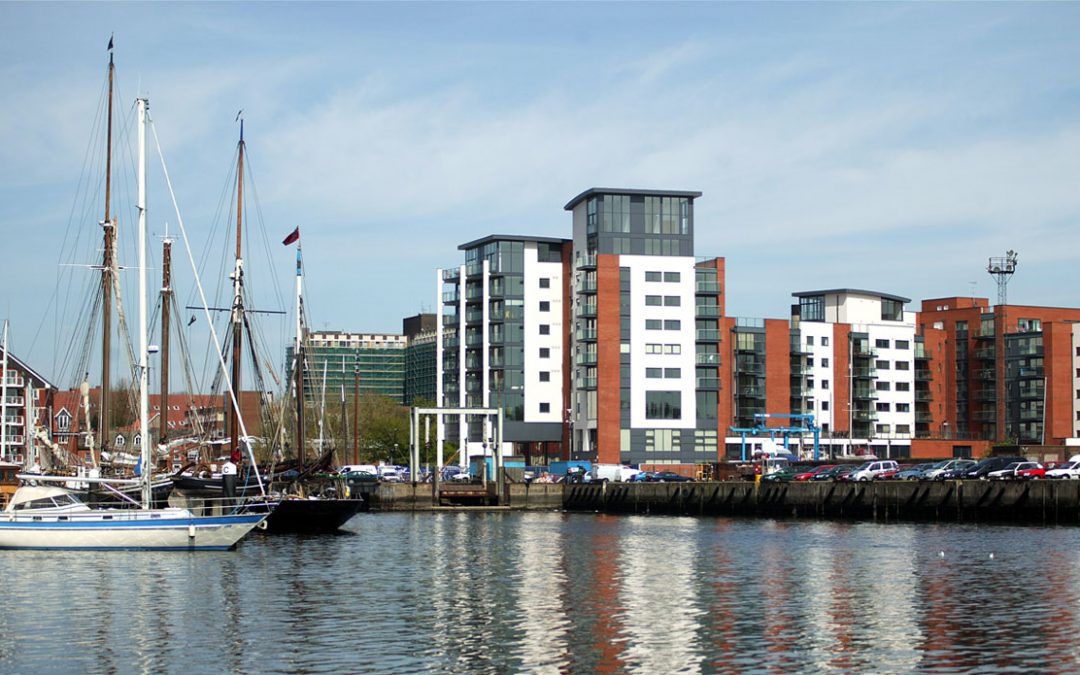
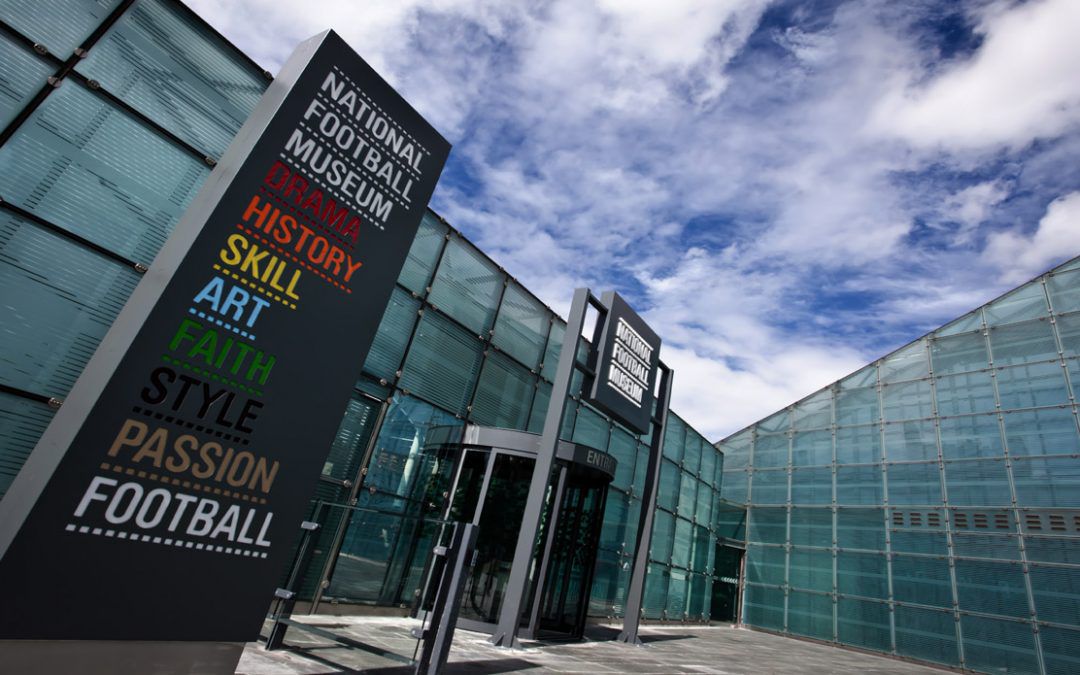
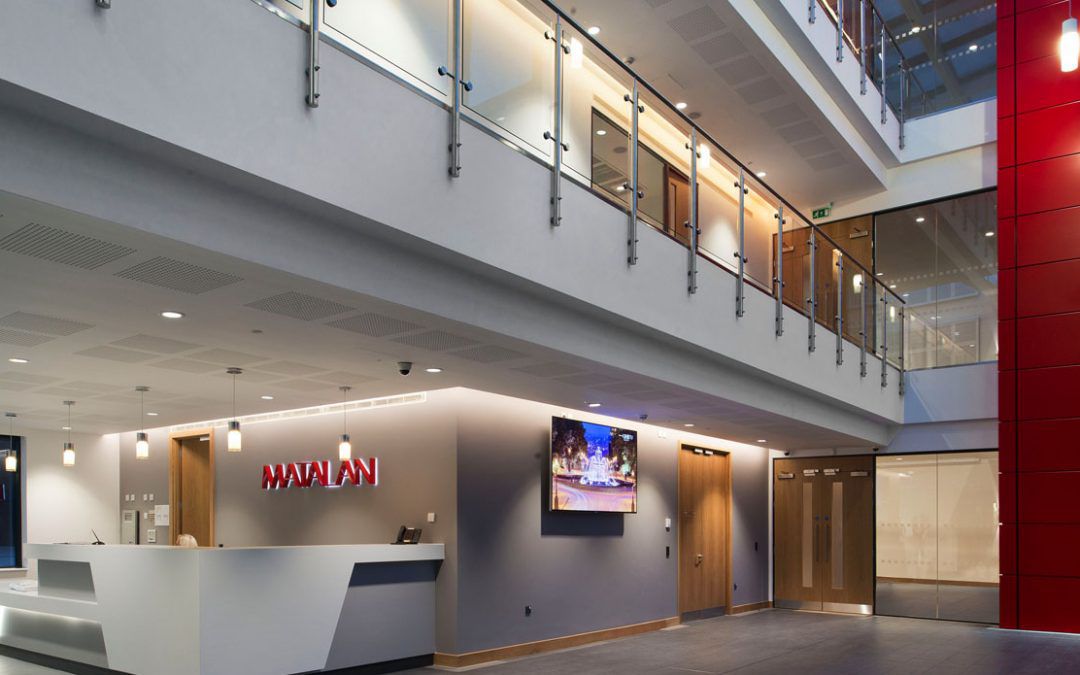
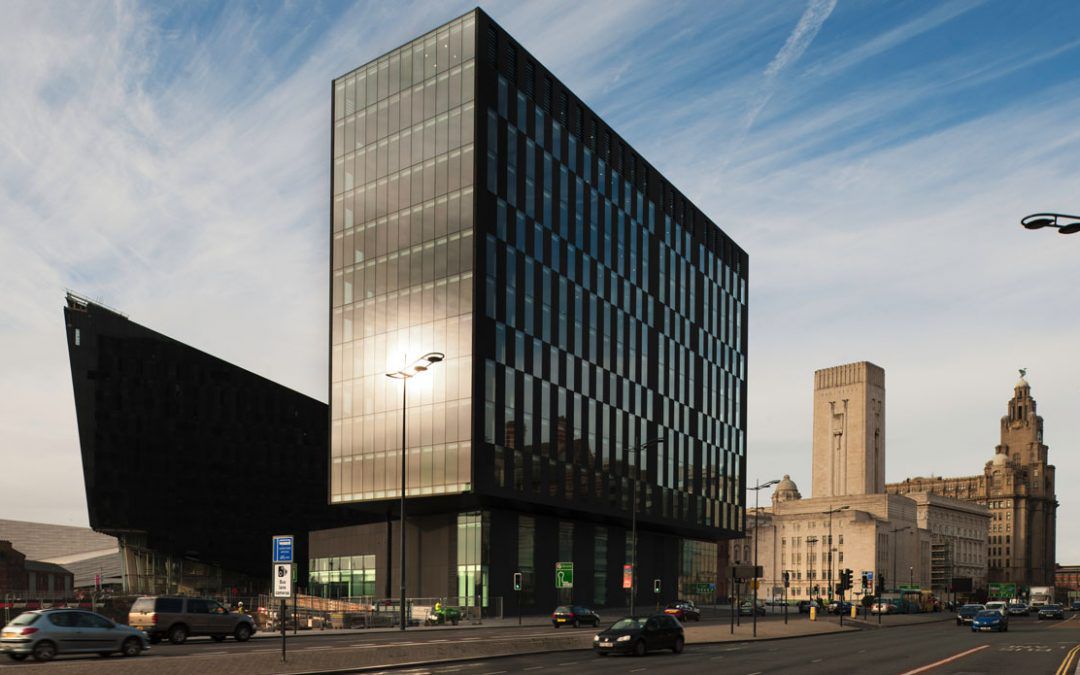
Recent Comments