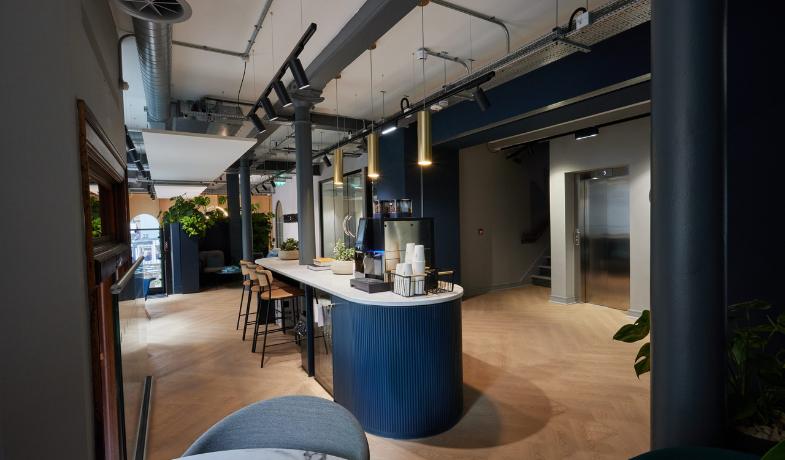
Freetrade Exchange
Freetrade Exchange, Manchester
PROJECT OVERVIEW
Freetrade Exchange is a Grade II listed building on Manchester’s Peter Street. The building was originally built as a fabric warehouse in 1868 under the name Harvester House and was renamed after a refurbishment in 2007.
The recent revamp of this six-storey, 36,000 sq ft office building included the conversion of the lower ground floor to a 5,000 sq ft restaurant; the reconfiguration and expansion of the existing entrance; and the creation of a new entrance. The building’s basement features a gym studio, yoga/barre studio, sauna, showers, changing rooms, toilet facilities and a secure cycle storage.
Hannan Associates were employed by Clearbell Capital to undertake the Building Services Engineering Consultancy for the project.
We worked alongside Michael Laird Architects, DW Consulting, DFC, Hann Tucker and Paragon on Clearbell’s design team.
The building’s Grade II listed status meant that the M&E services needed to be carefully designed and coordinated to accommodate the existing exposed structural elements. Routing new M&E services to and throughout the basement was a challenge and required careful consideration and coordination.
A number of energy reducing design measures were incorporated into the CAT A design in order to meet Part L Building Regulations, these included;
o All electric HVAC strategy to the office area
o Air source heat pump installation providing heating and cooling.
o Air source heat pump installation providing domestic hot water.
o Ventilation via AHU’s with variable speed driven fans & heat recovery via thermal wheels.
o Automatically switched power factor correction equipment.
o Low energy lighting installation utilising LED lamp sources.
o Automatic lighting with occupancy control and daylight sensing.
o Regenerative drive technology used in the passenger lifts.
o Automatic BMS controls and energy metering system
An EPC B was achieved with minimal impact to the external listed façade. Our team undertook detailed modelling and energy assessments to identify the additional measures required to achieve this, which included:
o Improved building air permeability
o Improved office lighting power density
o ASHP domestic hot water
o Photovoltaic array

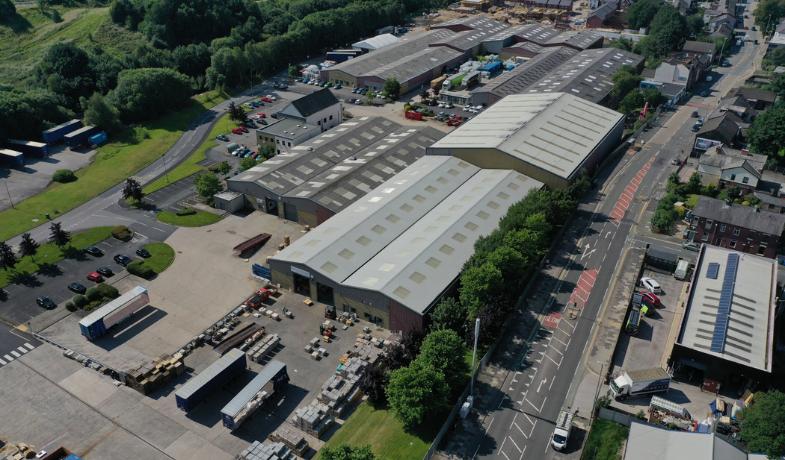
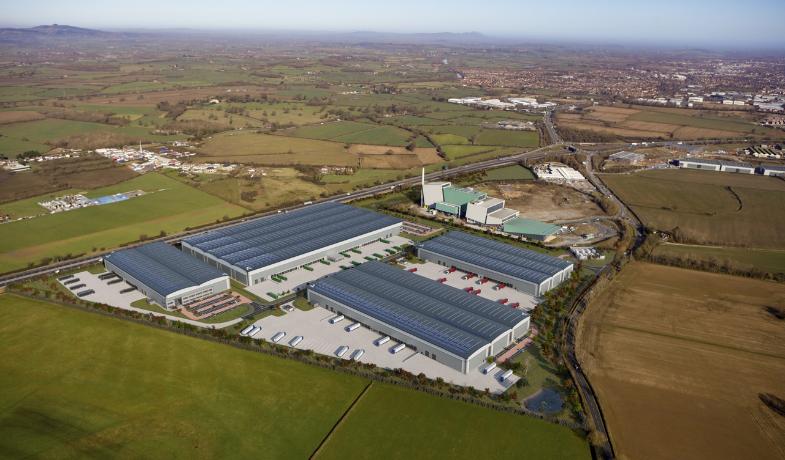
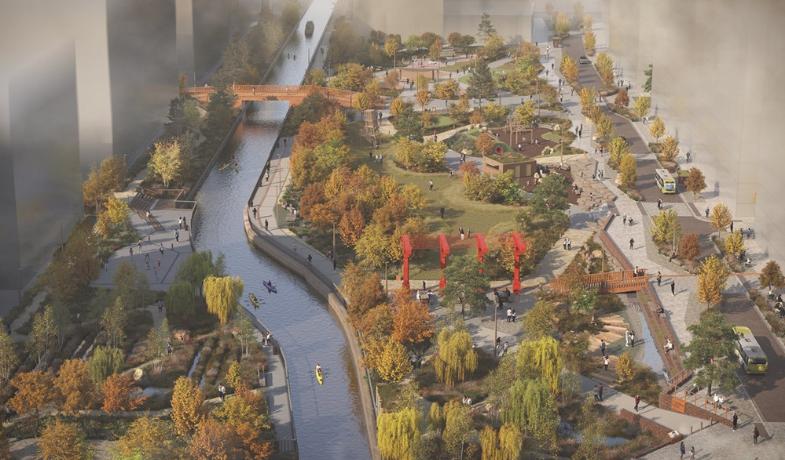
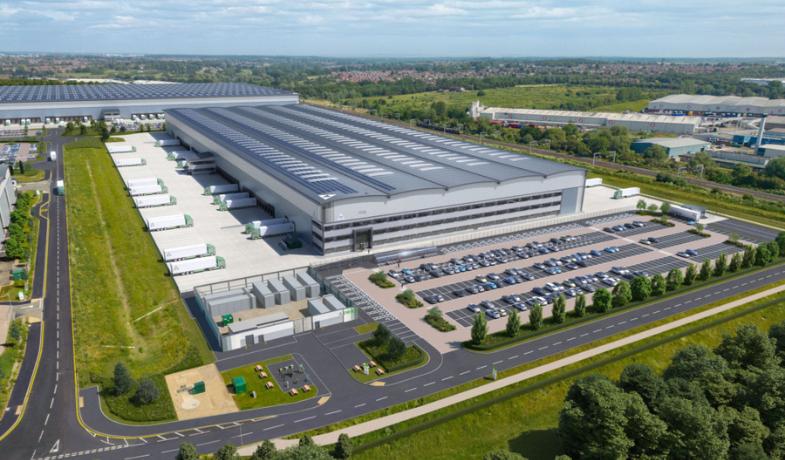
Recent Comments