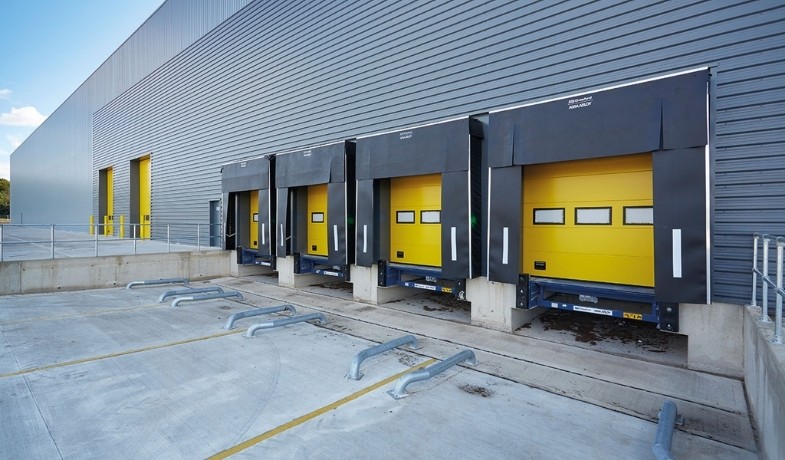
by Hannan UK | Jun 13, 2017
Amazon, Logic Leeds Business Park
PROJECT OVERVIEW
We provided utilities infrastructure master planning and procurement for the overall development proposals and design and monitoring services for the MEP associated with the initial speculative 80,000 ft² industrial unit. As part of the team we contributed to the specification of the unit which was developed to provide a wide tenant appeal and a high level of flexibility to attract potential tenants.
The unit is now let to Amazon and we assisted the client during the letting of the unit and carried out the design and monitoring of additional car parking facilities requesting by Amazon.
Logic Leeds is part of the Leeds Enterprise Zone, which means that it benefits from a range of incentives for occupiers. Overall there is outline planning for 1.6 million ft² of quality industrial, storage and distribution development. All buildings will have a high BREEAM rating and state-of-the-art facilities.
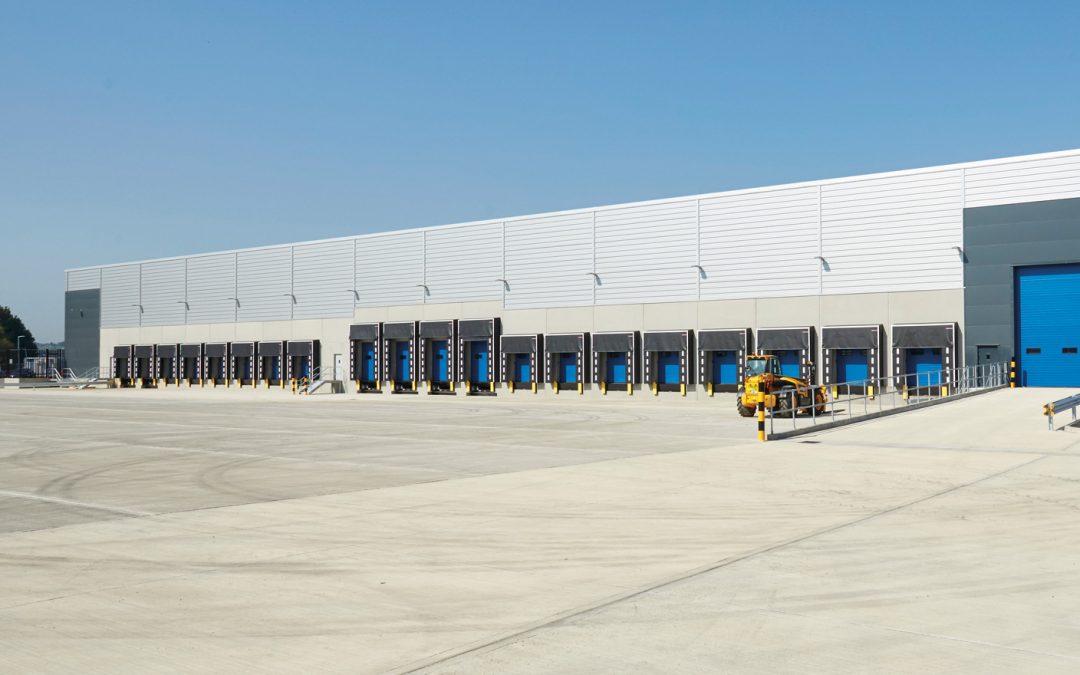
by Hannan UK | Jun 13, 2017
John Lewis, Logic Leeds Business Park
PROJECT OVERVIEW
The building was constructed to meet the pre let requirements of John Lewis for a new 50,000 ft² customer delivery distribution hub. The building design and handover information was carried out using BIM protocols in accordance with John Lewis requirements.
Our role involved assisting the client with tenant liaison and the development of the brief with the John Lewis team. We were responsible for the infrastructure procurement and the provision of a Stage 3+ design and performance specification for the MEP systems. We monitored the contractor design stages and construction of the works through to handover to ensure compliance with the strict tenant requirements
Logic Leeds Business Park consists of a 100 acre manufacturing & distribution park located within the Aire Valley Enterprise Zone. The business park provides high quality industrial & warehouse units, in a fully landscaped environment, with immediate connectivity to the M1 motorway.
We are very proud to have been involved with the development of the entire Business Park as well as providing Tenant Liaison duties where required.
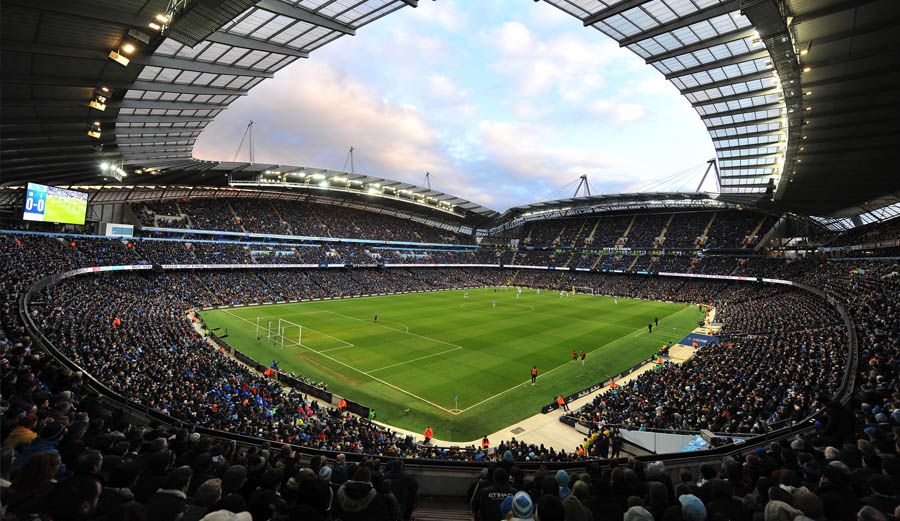
by Hannan UK | Jun 12, 2017
City of Manchester Stadium & Athletics Arena
PROJECT OVERVIEW
The City of Manchester Stadium was built for the Commonwealth Games held in Manchester during 2002 and converted to a football stadium for Manchester city following the games.
Hannan Associates provided checking duties and advice based on the wide experience gained in the design and execution of major stadia schemes. Hannans acted for the city council throughout all phases of the scheme. From design development, to installation and commissioning both for the commonwealth games and the occupation by Manchester City Football club. Hannan’s services also including the provision of on site engineers for the duration of construction and fitting out.
The engineers provided support for the building services maintenance contractors during the games including advice on problem solving. Part of the appointment was to identify deficiencies or over design in the scheme to provide value engineering advice to the design and build team.
Hannans were part of a team which included an architect and structural engineer; we worked together to provide a strategically coordinated design services approach.
Following the successful completion of the main scheme Hannan were appointed to design the building services for the Regional Athletics Arena and the management suite.
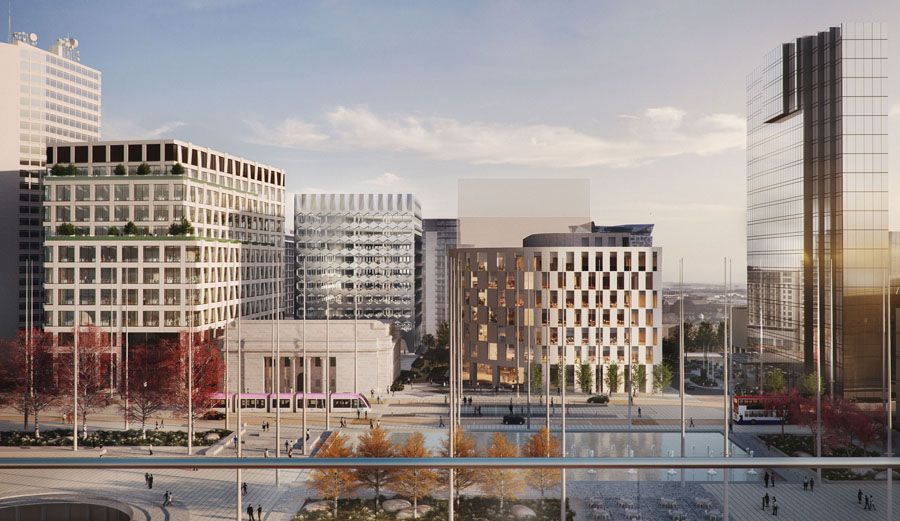
by Hannan UK | Nov 8, 2016
Arena Central, Birmingham
PROJECT OVERVIEW
We are providing MEP Performance Duties, Site Infrastructure Services & BREEAM Assessment for Arena Central, Birmingham’s first speculative office scheme since the recession. It is a 9.2. acre mixed-use site being developed by Arena Central Developments LLP, a joint venture led by Kier.
Arena Central will deliver over 1 million sq ft of office-led mixed use development, alongside a unique public realm designed by Make Architects that features over 50 per cent soft landscaping.
- 1 Centenary Square – a 210,000 sq ft, 10 storey, Grade A office building – HSBC Head office – Now Complete
- No. 3 Arena Central – a 240,000 sq ft, 14 storey, Grade A office building pre-let to the UK Government – Under Construction
- 5 Centenary Square – 135,000 sq ft, 8 storey, Grade A office building – planning in place
We are very pleased to be working alongside Make Architects, Gillespies Landscape Architects, Arcadis and WSP on the design team and main contractor Galliford Try.
We also provided MEP support for Gillespie’s exciting public realm proposals for the development and MEP support for the alterations to the existing basement car park.
Click here to Watch the latest time lapse film showing the development of Arena Central
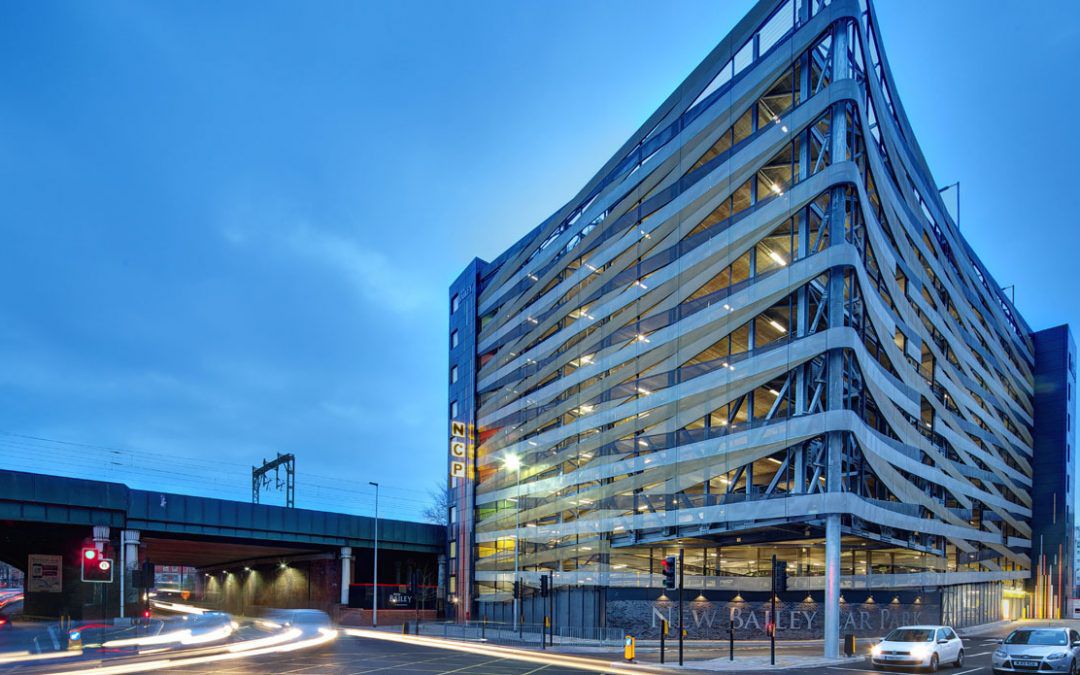
by Hannan UK | Nov 7, 2016
New Bailey Car Park, Salford
PROJECT OVERVIEW
As part of English Cities Fund’s £650M Salford Central regeneration plans we provided MEP performance duties for the new 700 space multi-storey car park at New Bailey.
New Bailey is a high value, high density corporate centre. A Premier Inn hotel and a multi-storey car park have been completed and a 125,000 sq ft office scheme, One New Bailey, is now under construction.
It has included in numerous awards shortlists including both commercial and infrastructure nominations in the 2016 RICS Awards, and best new car park in the 2016 British Parking Awards, where it went on to win in the Architectural Achievement Award category.






Recent Comments