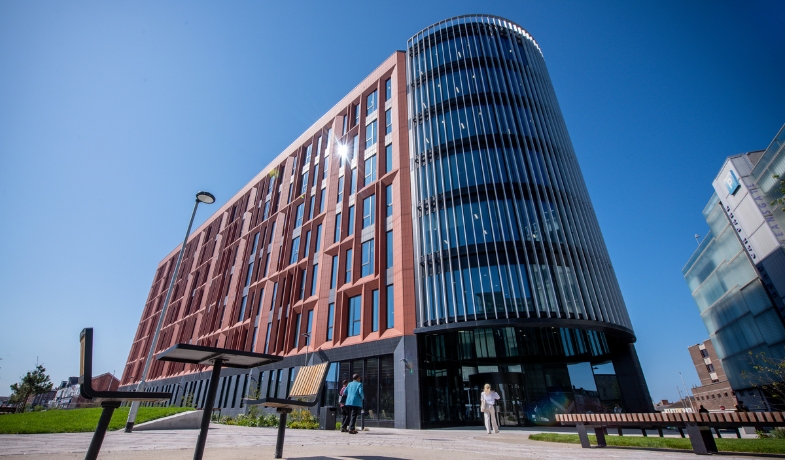
Blackpool Civil Service Hub Now Complete
Image Courtesy of Joel Chester Fildes
Vinci Building have completed work on the new, £100m office building in Blackpool, which forms part of the third phase of the Talbot Gateway regeneration scheme led by Muse.
The seven storey, 215,000 sq ft office building is now home to over 3000 staff from the Department of Work and Pensions.
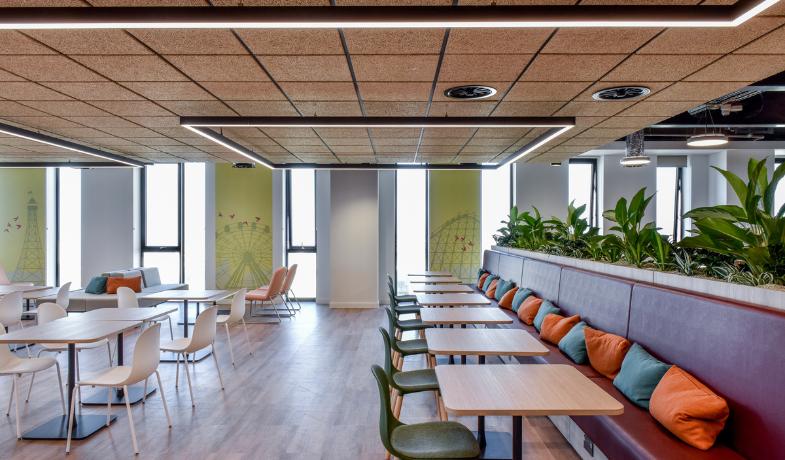
Image Courtesy of Joel Chester Fildes
Hannan Associate’s Appointment
Hannan Associates provided Building Services Engineering Consultancy on the project and our key duties included:
- MEP services CAT A & CAT B performance design duties
- Passive design analysis
- Low & zero carbon feasibility studies
- Design for Performance Operational Energy Modelling via advanced dynamic simulation
- Construction monitoring
- BREEAM Assessor and Certification
The Building’s Green Credentials
The building has been designed to be low energy with passive measures prioritised to reduce energy demand. Low-carbon heating and cooling to the office has been provided via air source heat pumps and high efficiency chillers serving low specific fan power fan coil units. Demand control ventilation has also been provided via central air handling units incorporating heat recovery to improve indoor air quality while saving energy during periods of reduced occupancy. An extensive PV array has been provided.
Green outdoor spaces with Sustainable Urban Drainage have also been provided, enhancing local biodiversity and promoting staff health and wellbeing. Extensive Cycle Spaces and changing facilities reduce reliance on vehicle journeys, reducing associated transport emissions.
The bulding was designed to achieve BREEAM ‘Excellent’ certification and an Energy Performance Certificate rating of A. The Base Building operational energy is aligned with UK GBC’s interim NZC target for 2030 – 2035.
We are pleased to have been a part of Muse’s design team working alongside Make Architects, RPS, Chroma, Arup, Aecom and main contractor VINCI Building.
Blackpool Talbot Gateway Regeneration Scheme
Hannan Associates were also part of the team who designed and delivered Blackpool Council’s home, the award winning Bickerstaffe House. This first phase of development at Talbot Gateway, which started twelve years ago, also included the refurbishment of the 1930s, 5 level Talbot Road multi-storey car park.
The Talbot Gateway regeneration scheme is transforming Blackpool town centre and will comprise of a new business district and civic quarter, grade A offices, retail space, event space and a new public transport interchange. It is hoped that this new development will help to drive footfall in the town centre and support Blackpool’s economic growth.
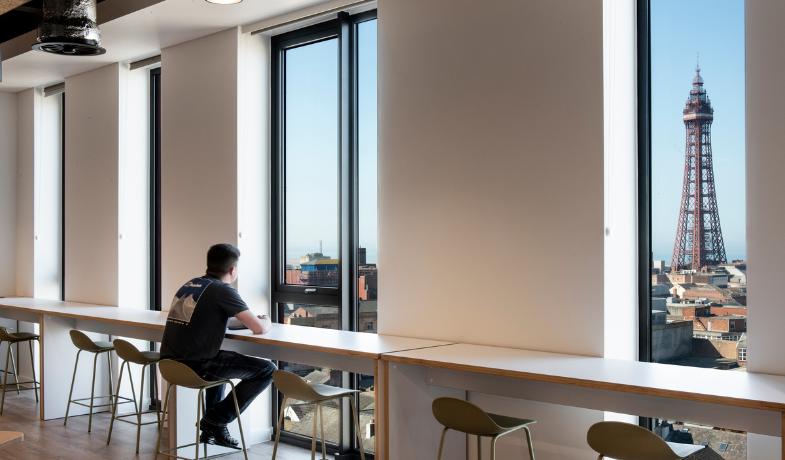
Image Courtesy of Joel Chester Fildes
Offices Workspace Expertise
New Build :: Fit Out :: Retrofit :: Repurpose
Offices & workspace, in all forms, have been at the core of our business for over 40 years.
Whether it be speculative offices designed to attract potential tenants; a highly customised HQ; or the refurbishment of an existing building,our engineers understand what clients and occupiers expect and need from the 21st Century modern workplace.
Our extensive experience in this sector, along with continued training and research, means that we can contribute in-depth knowledge of a wide range of design solutions available for office environments and advice on cost in use.
If you would like to talk to us about a future project please give us a call or drop us an email….

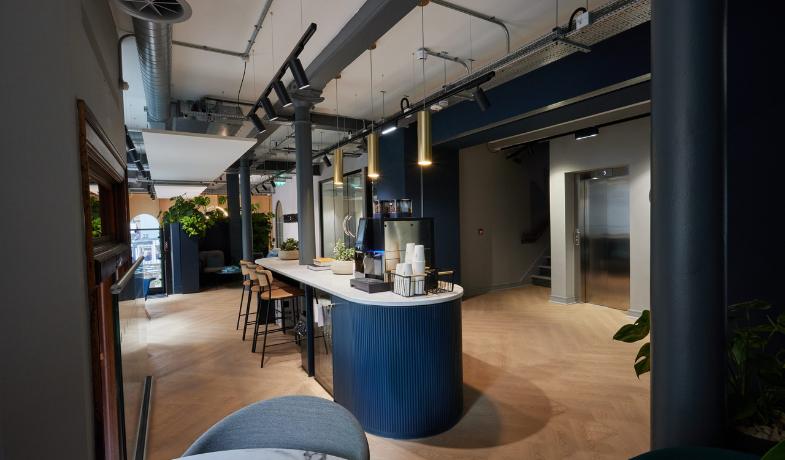
Freetrade Exchange, Manchester
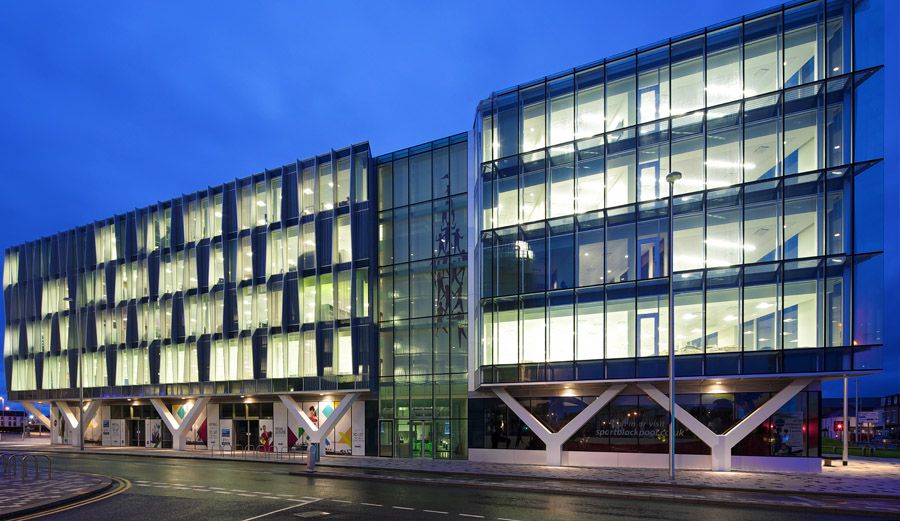
Blackpool Council Offices, Talbot Gateway
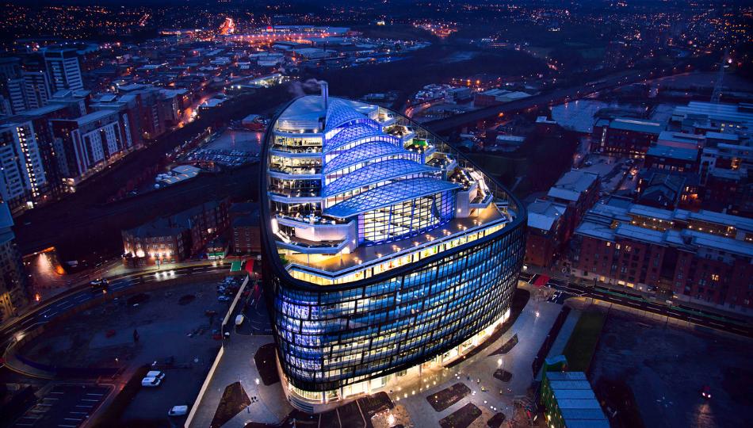

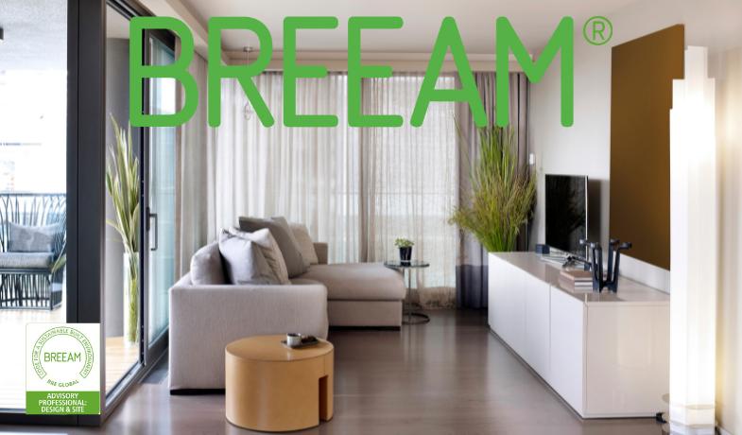

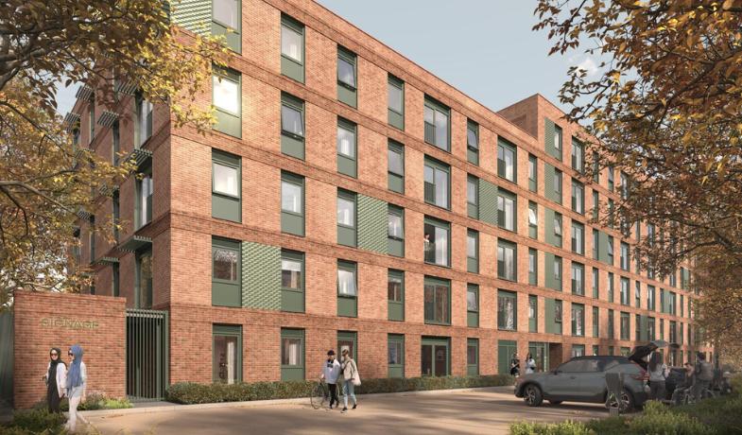
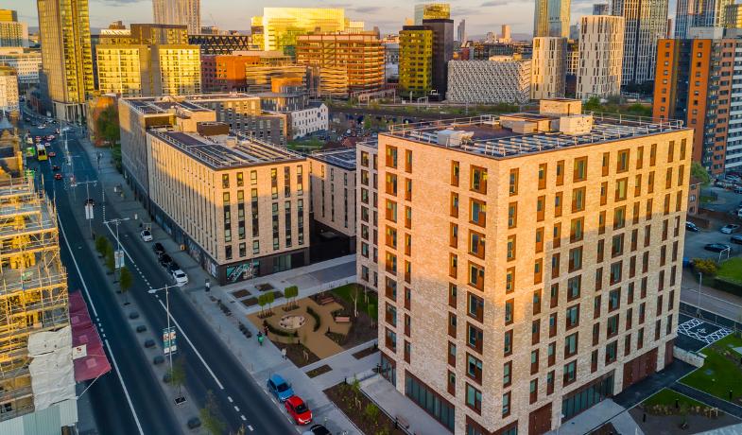
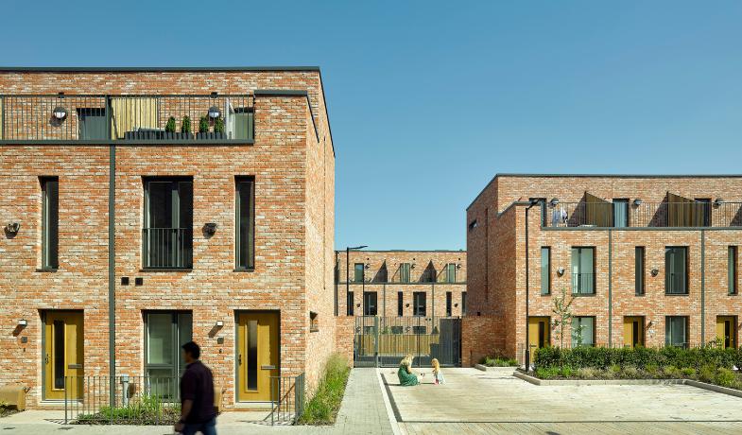
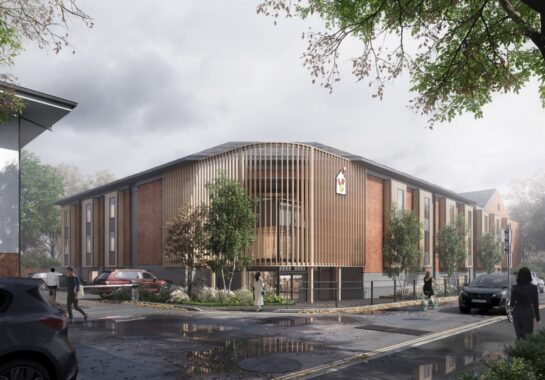
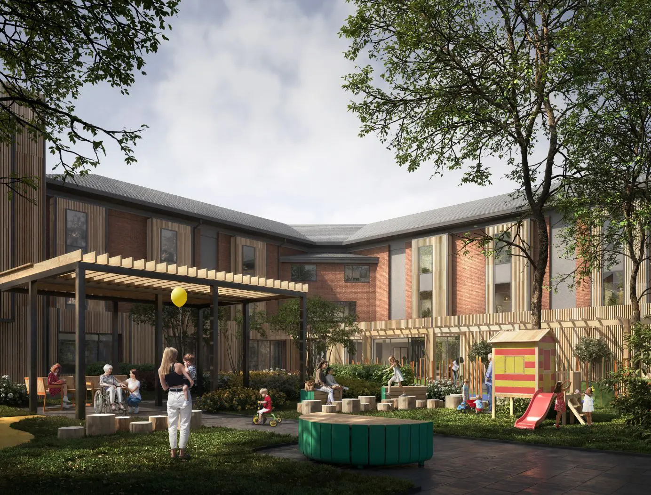
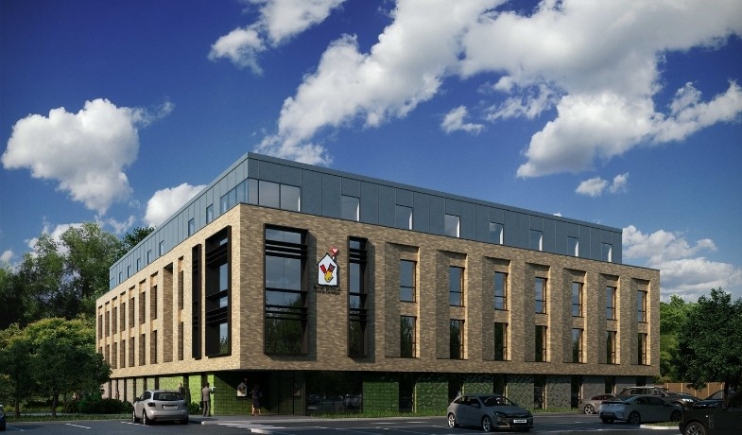
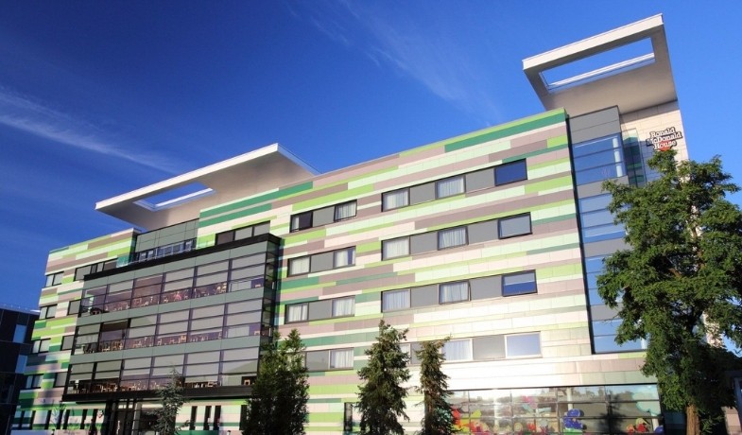
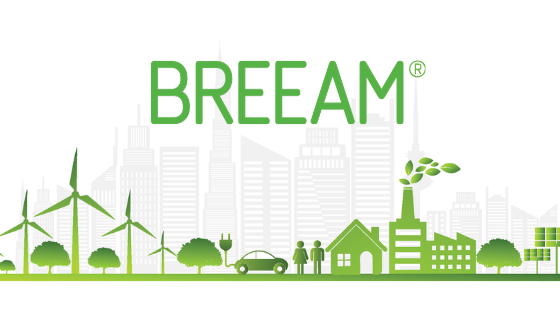

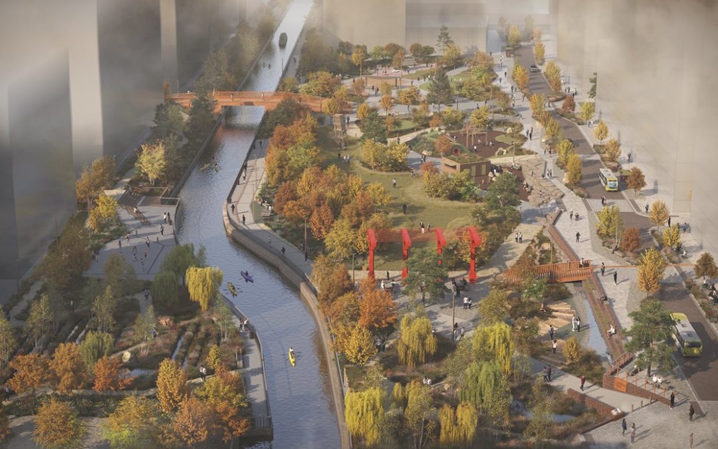
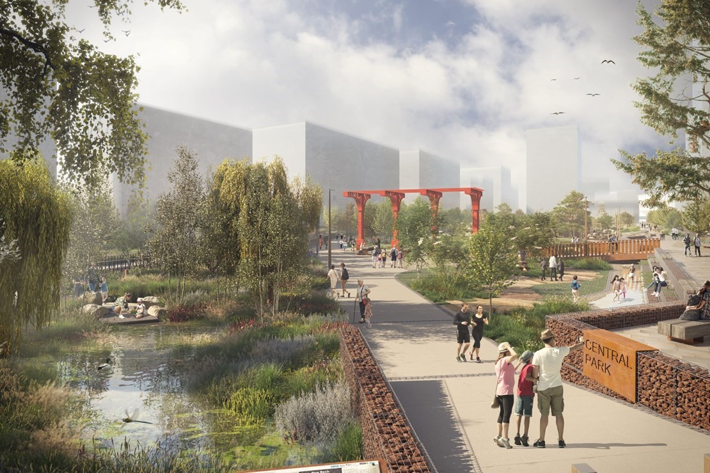


Recent Comments