
New BREEAM Residential Certification Scheme
Residential Sustainability Certification changes in 2025.
The Home Quality Mark (HQM) has now evolved into BREEAM UK New Construction: Residential, effective from April 2025.
What is changing?
HQM was launched by BRE in 2015 following the withdrawal of The Code for Sustainable Homes, as a third party certification standard for the construction of new homes in the UK. HQM provides independent verification to determine that a residential property has been designed to meet a certain level of performance in terms of sustainability and quality. In April HQM transitioned to become a new BREEAM standard.
The new standard is based on the same science as the existing BREEAM certification standards, though it is focused on residential properties rather than commercial. It provides a stamp of quality and credibility that developers can use to help make their product stand out in a competitive marketplace and for home owners it signifies a quality home that will be a comfortable, more economic and an environmentally friendly place to live.
The transition to the new standard demonstrates the BRE’s commitment to improving sustainability standards for new homes.
Key Benefits of the transition to BREEAM UK New Construction: Residential
-
A more unified, streamlined approach to Residential Sustainability Certification
-
Help to ensure that the UK housing sector stays at the forefront of progression in terms of sustainability
-
Enhanced credibility and recognition for the UK housing market by aligning with the BREEAM brand
-
Better alignment with the UK’s wider sustainability targets
What do you need to do to now that the changes are in effect?
No significant immediate impact as all current HQM registrations remain valid. Future projects, however, will be registered and assessed under BREEAM UK New Construction: Residential V6.1.
There have been some minor changes to the daylighting criteria, enhanced lifecycle assessment and embodied carbon measurement. These now need to be considered under the new standard.
How are Hannan Associates helping clients?
Hannan are currently working with several clients on a number of varied residential projects from masterplan level to individual buildings. Hannan would be happy to discuss how we can help your teams transition to the new scheme, with minimal disturbance and maximum effectiveness.
The UK Housing Sector
The UK Government has prioritised tackling the housing crisis and has set a target to deliver 1.5 million homes over the next five years, but at the same time, the housing sector has been impacted by multiple factors in recent years and is in something of a transition period.
In 2022, emissions from residential buildings accounted for a fifth (20%) of greenhouse gas emissions in the UK and 30% of the UK’s total energy use (Ofgem). All New Homes will be required to decarbonise to help meet the UK’s 2050 NZC targets. England, under the 2021 regulation uplift, which requires semi-detached homes to have 30% lower emissions than a comparable home built under 2013 standards. The UK Government has proposed further changes to these requirements under the Future Homes Standard.

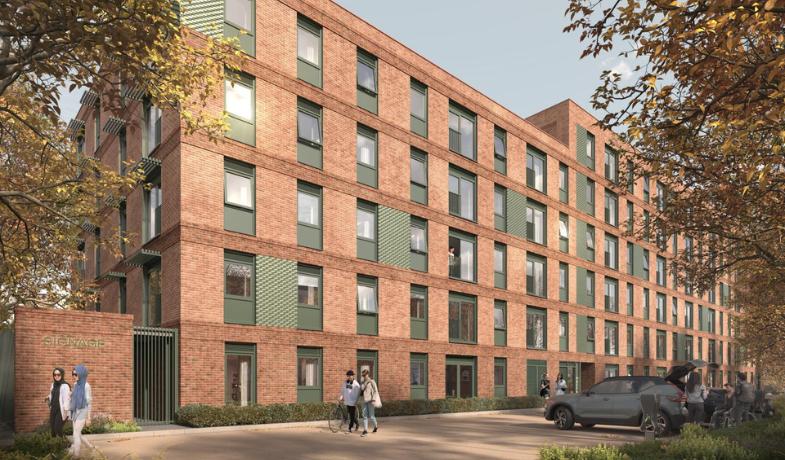
Willohaus Salford

Greenhaus Salford
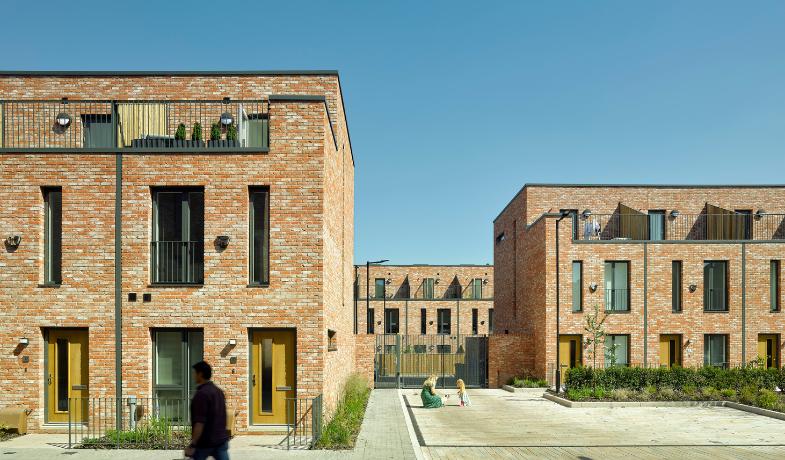

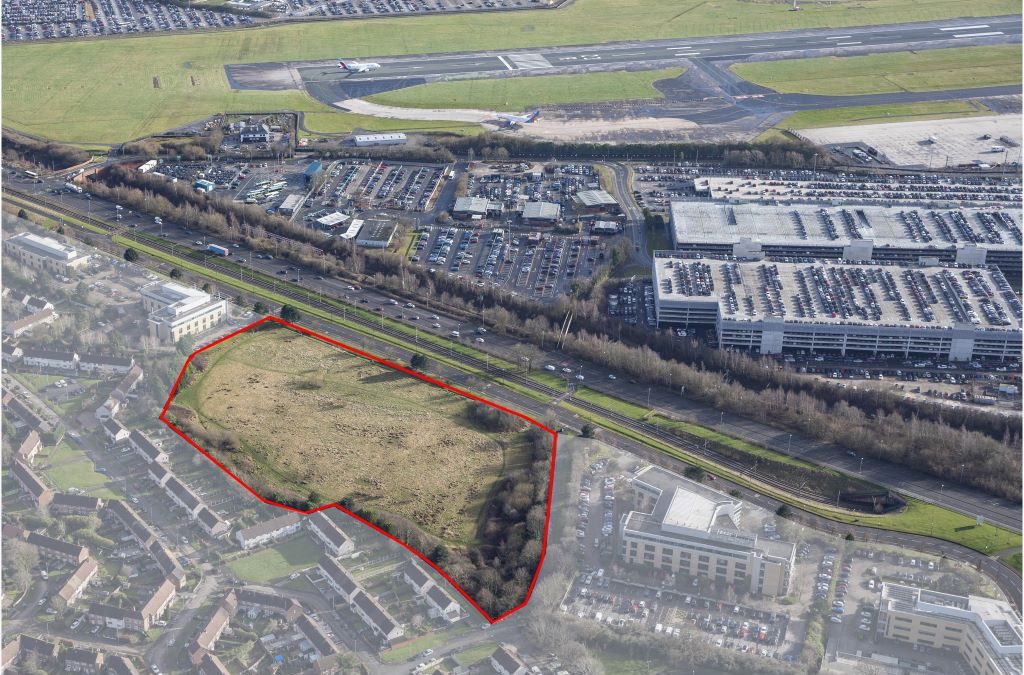



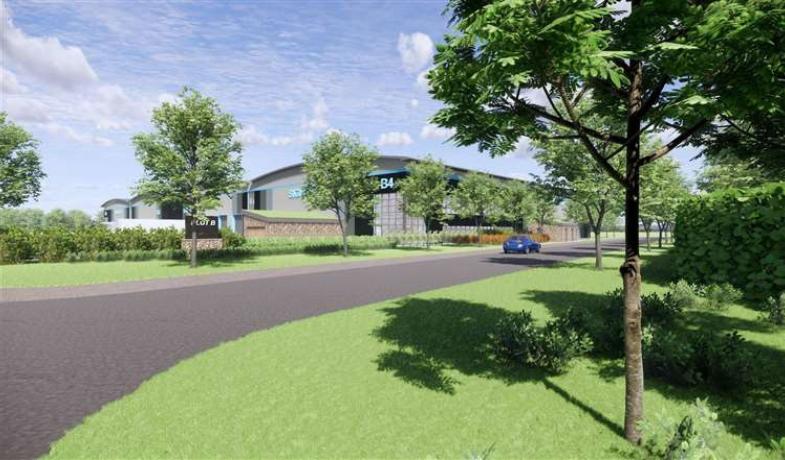




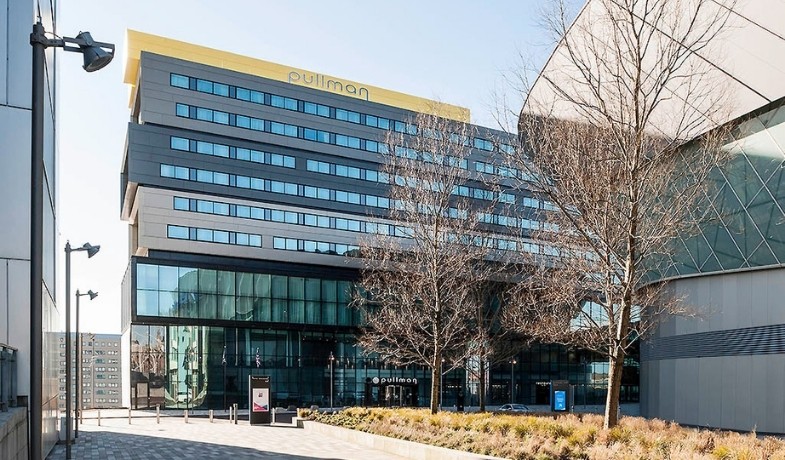






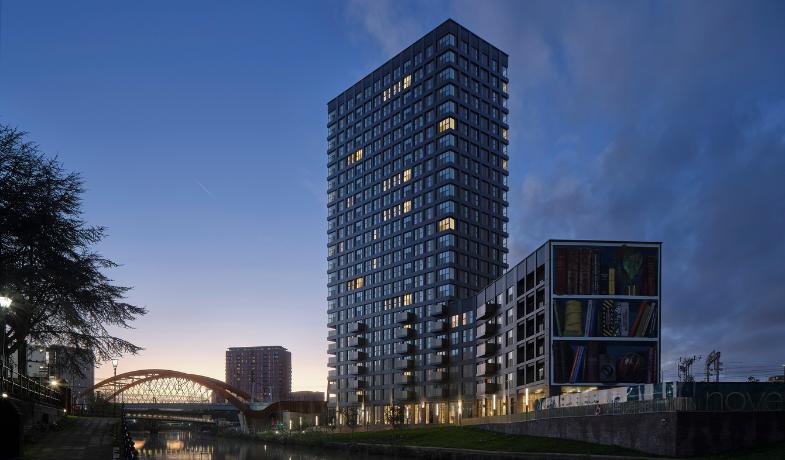

Recent Comments