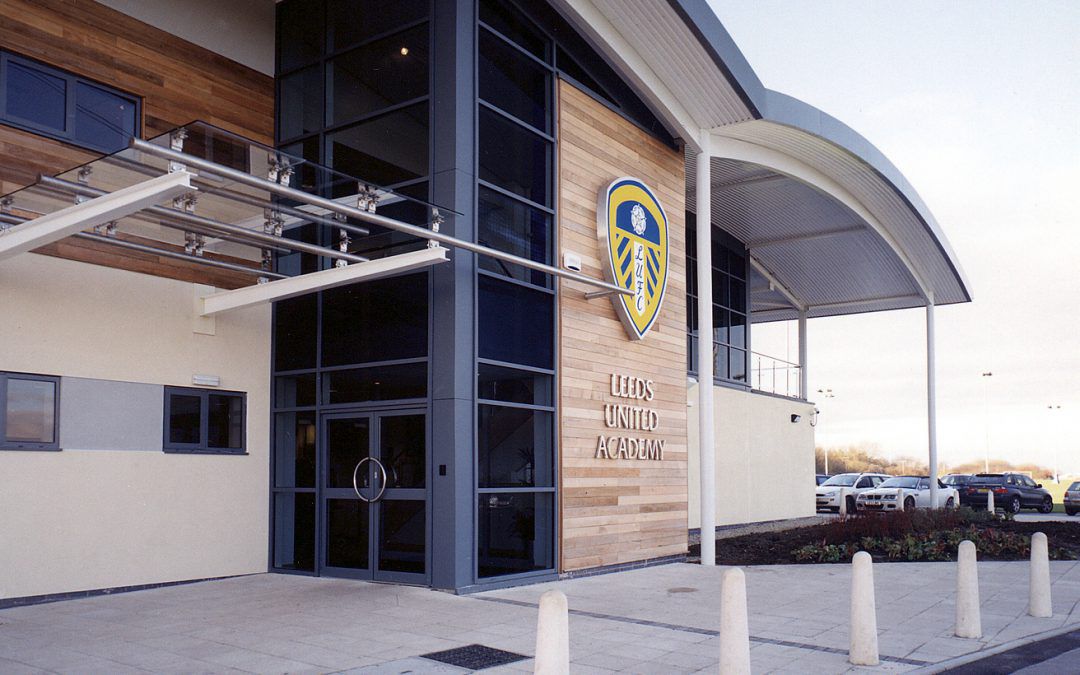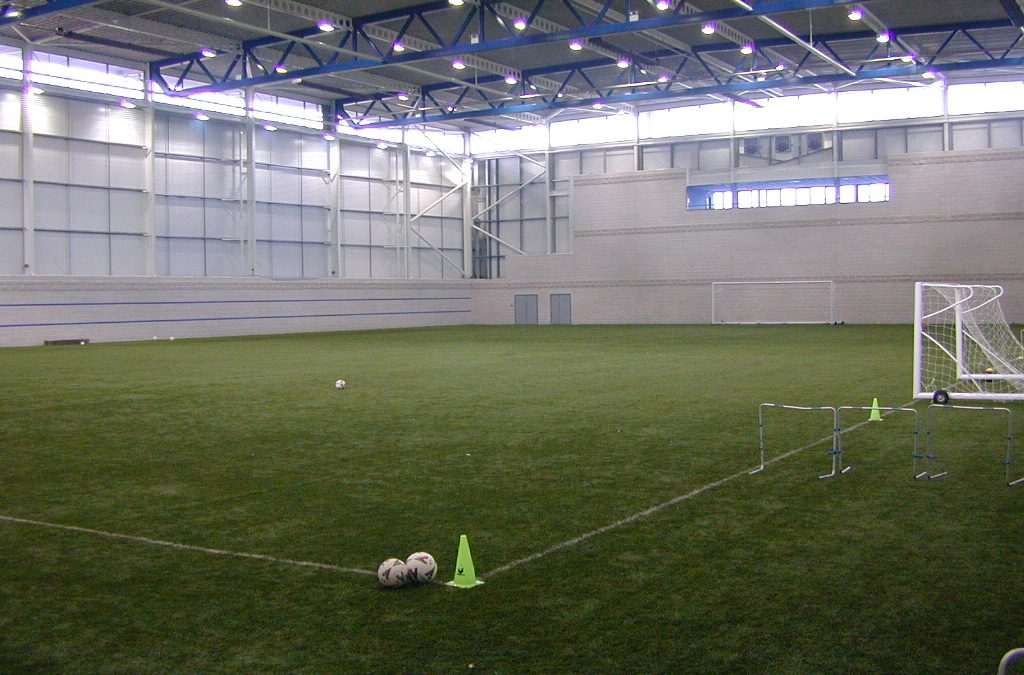
by Charlotte Stansfield | Dec 20, 2004
Leeds United Training Ground
PROJECT OVERVIEW
New training academy with state-of-the-art medical facilities for Leeds United Football Club.
Facilities included a 73m x 48m indoor Field Turf pitch, 25m x 15m hydrotherapy pool, sauna, steam room, gymnasium and a rehabilitation area.
Hannan Associates were responsible for the design of all the Building Services associated with the development.

by Charlotte Stansfield | Jan 15, 2002
Blackburn Rovers FC Training Ground
PROJECT OVERVIEW
Training Academy and indoor pitch with facilities and accommodation for Blackburn Rovers Football Club.
Hannan Associates were responsible for the MEP and infrastructure design for the for the Blackburn Rovers Football Club Academy development.
The scheme included a full size indoor pitch, training facilities including swimming pool, changing facilities, medical facilities, accommodation and external pitches both grass and artificial.



Recent Comments