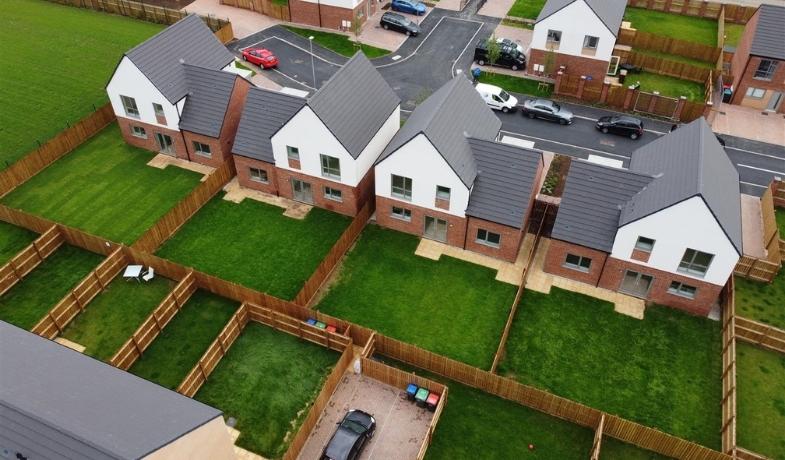
Griffon Fields, Hucknall
Griffon Fields, Hucknall
PROJECT OVERVIEW
Situated on the former Rolls-Royce Aerospace facility, Griffon Fields is a new residential development compromising 45 homes with a mix of two, three and four-bedroom properties, featuring modern fixtures and fitting.
The homes have been designed to suit first time buyers through to growing families and each has it’s own private garden and dedicate car parking space and some houses feature a single garage.
We provided Building Services Engineering for the project alongside Brewster Bye Architects, WSP, Rex Procter & Partners and main contractor Lovell Partnerships.
All homes on the site are now sold!
Griffon Fields is part of Harrier Park, the 67 acre mixed-use development at Hucknall, led by an exciting joint venture between Muse and the site-owner Rolls-Royce. The development will bring forward commercial space, industrial units, new homes, a primary school and community facilities, which will create a number of jobs in the area.

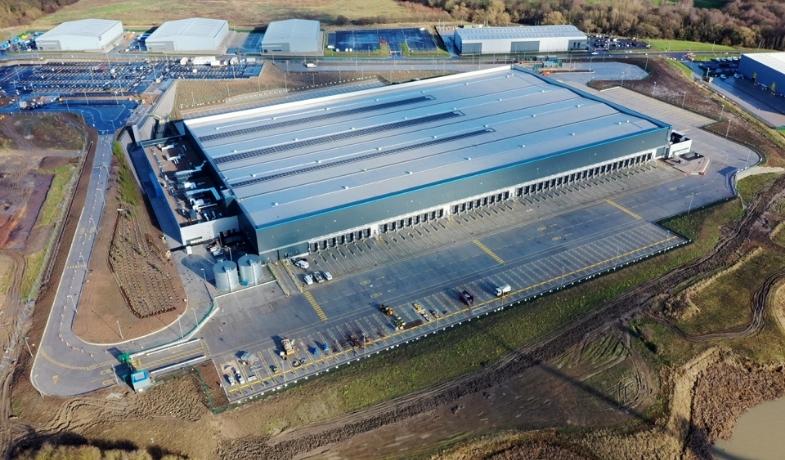
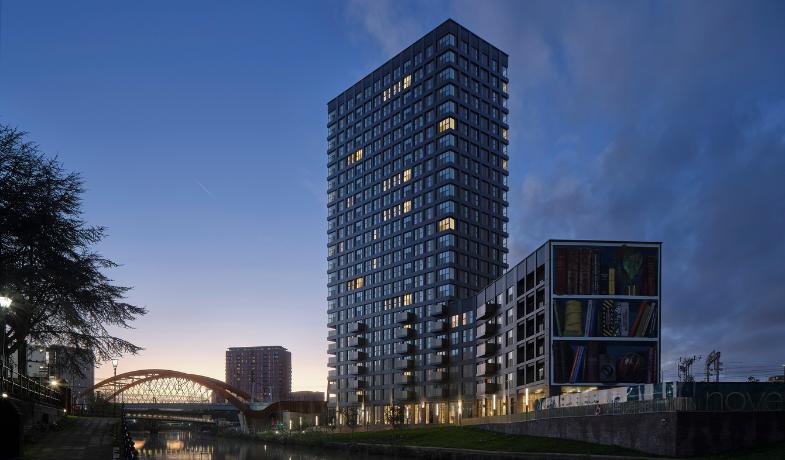
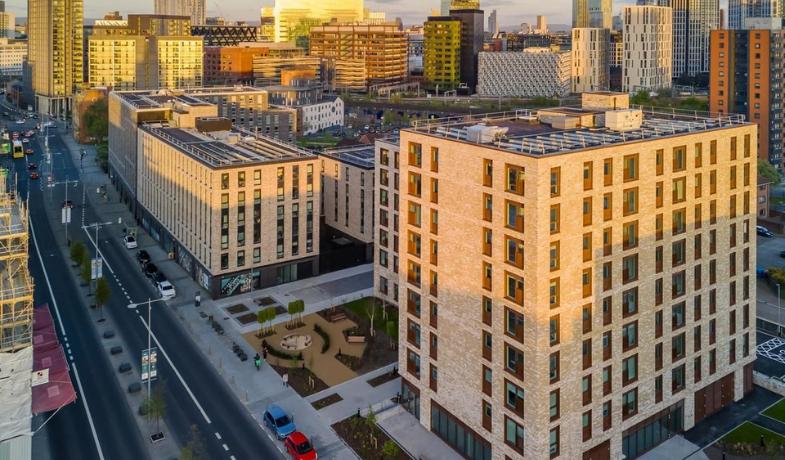

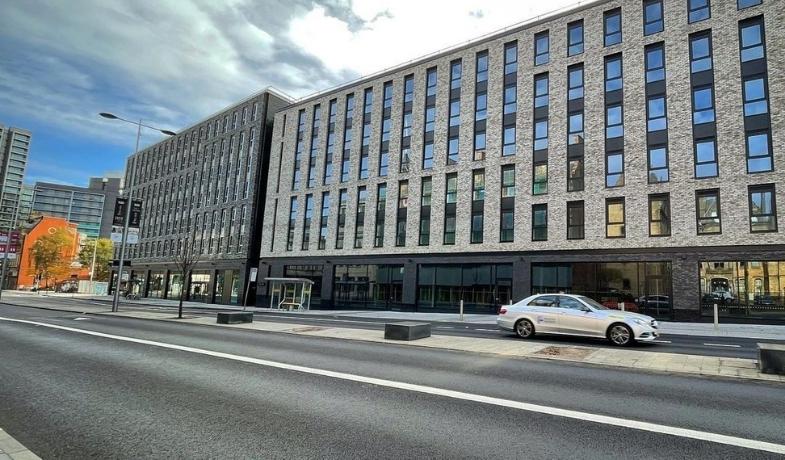
Recent Comments