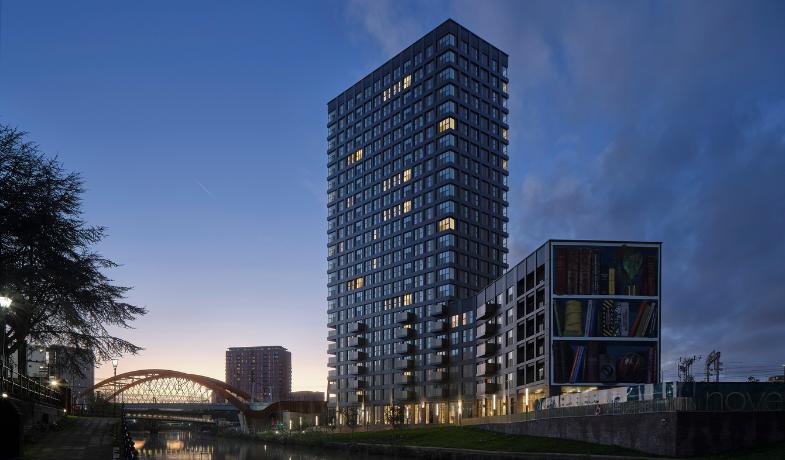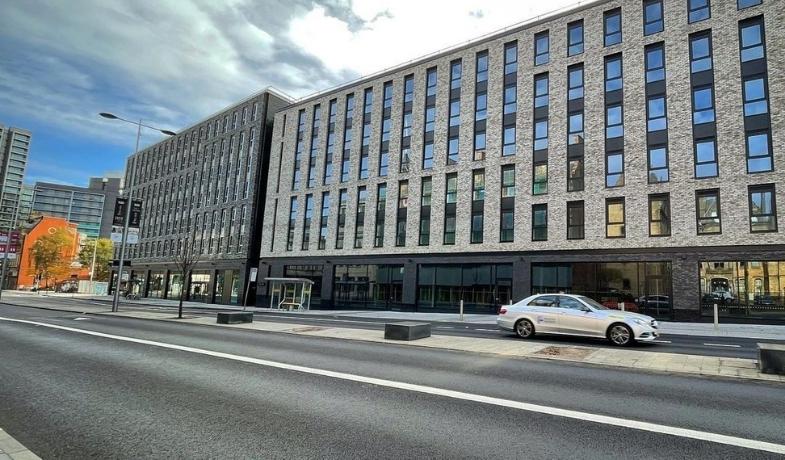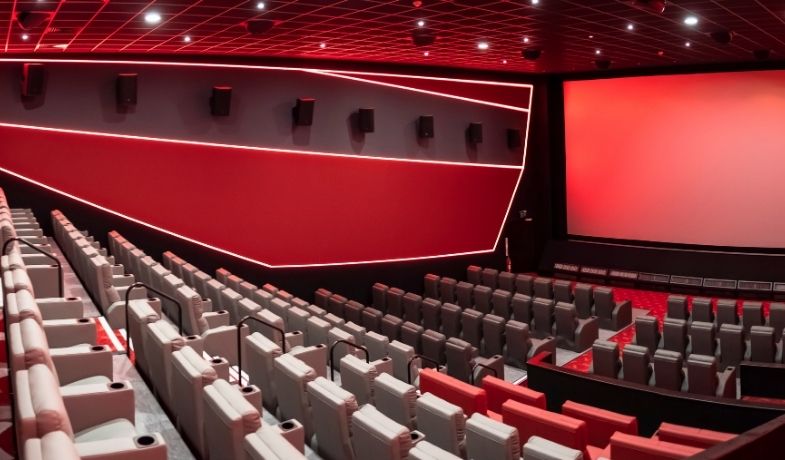
Novella, New Bailey, Salford
Novella, New Bailey, Salford
PROJECT OVERVIEW
Completed in 2022, Novella is the latest phase of residential development at New Bailey Salford, led by The English Cities Fund – a strategic joint venture between urban regenerators, Legal & General and Homes England – in partnership with Salford City Council.
Novella includes a 23 storey tower providing 125 two-bedroom and 86 one-bedroom apartments for private sale, making it the tallest residential scheme at New Bailey to date. The residential development also features a gym, a co-working space and a communal lounge.
o Early-stage technical review and development of plant space options & requirements
o Utilities coordination & liaison to extend the existing infrastructure
o Building Regulations Part L Design Stage Compliance Assessments
o Limiting Overheating Analysis
o Ongoing site inspections & reporting during the construction period
We were Building Services Engineering consultants for the project working alongside Hawkins Brown Architects, Walker Sime, Buro Four, WSP, Arup, DPP One, HED Landscape Architects and main contractor Morgan Sindall Construction.
New Bailey is part of The English Cities Fund’s £650 million regeneration scheme transforming the area of Salford Central. The over 50-acre masterplan contains commercial, retail and residential buildings creating a new and vibrant destination for people to live, work and relax.






Recent Comments