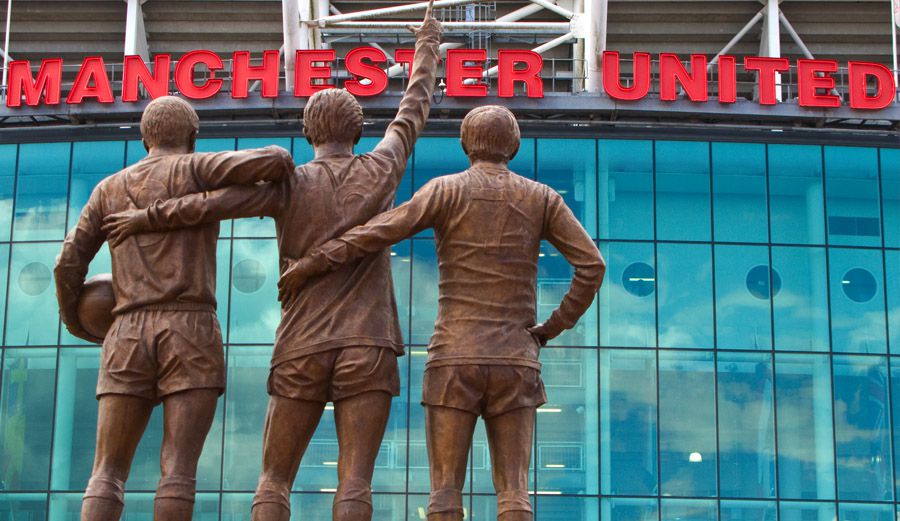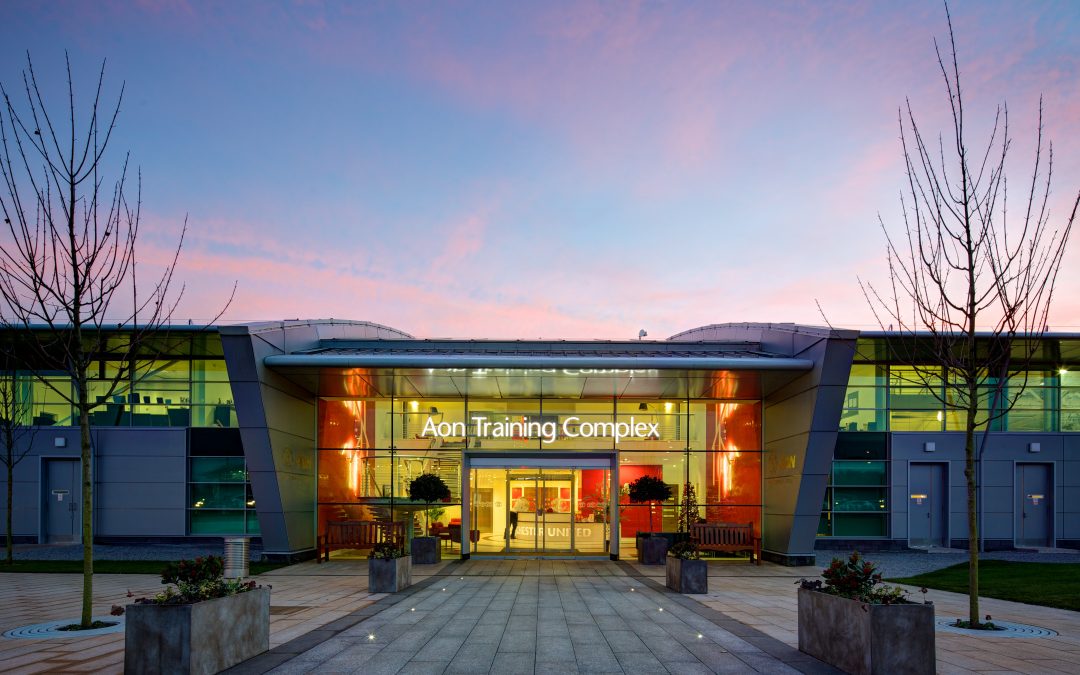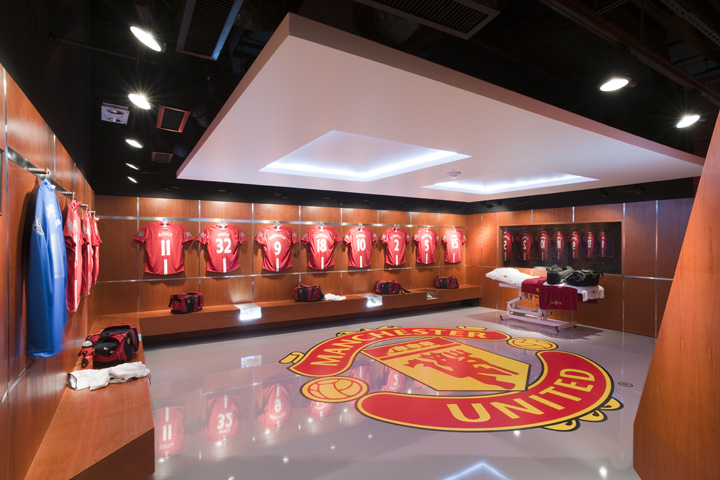
by Hannan UK | Feb 14, 2018
MUFC Old Trafford Stadium
PROJECT OVERVIEW
Hannans have been involved in various projects for Manchester United Football Club over the last 25 years. Ongoing Duties have included, Detailed Design, Infrastructure Services, Major Services Diversions, Monitoring, Surveys, Maintenance, Energy Performance Certificates and Condition Reports.
Quadrants Extension
One of the most recent projects at old Trafford was the Quadrants Development, which involved the infill of the North East and North West Quadrants, for which we provided Detailed Design Services. This development provided additional spectator terracing of 7,000 extra seats and 2,300 extra places for corporate dining. The design was complicated by the myriad of existing buried services which needed to be diverted to accommodate the piling required for the structure.
Executive Boxes
We provided MEP Detailed Design Services for the East and West stand redevelopment at Old Trafford, which involved building behind and over the existing stands. This development provided additional spectator terracing of 16,000 extra seats. The design was complicated by the myriad of existing buried services which needed to be diverted or planned around to accommodate the piling required for the structure. There were a number of buildings demolished and roads diverted. No seats were lost during the development and early handover was achieved by working in partnership with the design and build contractors. The scheme included new executive boxes, new club offices, disabled facilities, new upper concourses terracing and roof installations.

by Hannan UK | Jan 20, 2018
MUFC Training Ground, Carrington
PROJECT OVERVIEW
Having successfully previously completed the academy building and full size indoor pitch at Manchester United’s Carrington training complex, Hannans were appointed to design the building services and infrastructure diversions for a series of alterations, extensions and new buildings.
The scheme comprises the refurbishment alteration and extension of the first team building, a new sponsors building, a new parents and spectators building, relocation and additions to the a side courts, new car parking surfacing, temporary accommodation and lighting and a new feature linking glazed walkway and water feature with illuminated signage with a scheme value of around £13m.
The works included an enabling diversions and drainage improvements package and working on a live site environment with the first team, academy teams and team management remaining on site during the works. This required careful planning and phasing of the works to protect all staff but particularly the valuable players and management team while maintaining privacy and completing the project in a short timescale.

by Hannan UK | Jul 20, 2017
MUFC Old Trafford Museum, Manchester
PROJECT OVERVIEW
One of several projects we have undertaken for MUFC during the last 25 years is the Old Trafford Museum that includes a visitor centre and the red café. We designed the complete mechanical, electrical and public health installations. The project involved the fitting out of the existing level 3 of the North Stand. Themed areas include the theatre, Red café and interactive exhibit spaces.
Designing the mechanical and electrical services for the building was a challenge due to the unique construction of the stadium and stringent requirements for public safety on Match and non-match days. Interfacing with existing systems was a major consideration during the design and installation. Existing systems had to be extended and/or modified so that they were coordinated with the exhibition stands and displays. All works were undertaken whilst the stand was occupied.
The museum won large visitor attraction of the year at the 2013 Manchester Tourism Awards, it has also been awarded an Enjoy England Quality Attraction Rose. It has achieved a Gold Green Tourism Status due to outstanding contributions to green tourism, including the use of latest technologies such as LED lighting, efficient boilers and renewable technologies.
Awards
2013 Manchester tourism Awards – large visitor attraction of the year
Enjoy England – Quality attraction rose
Green Tourism – Gold Award




Recent Comments