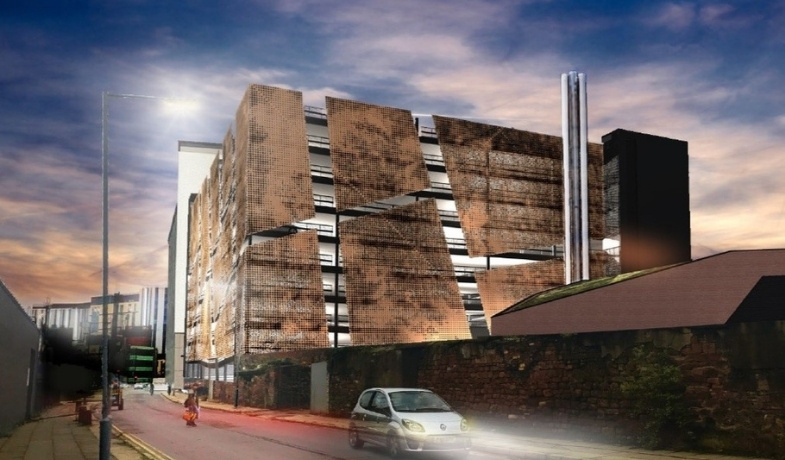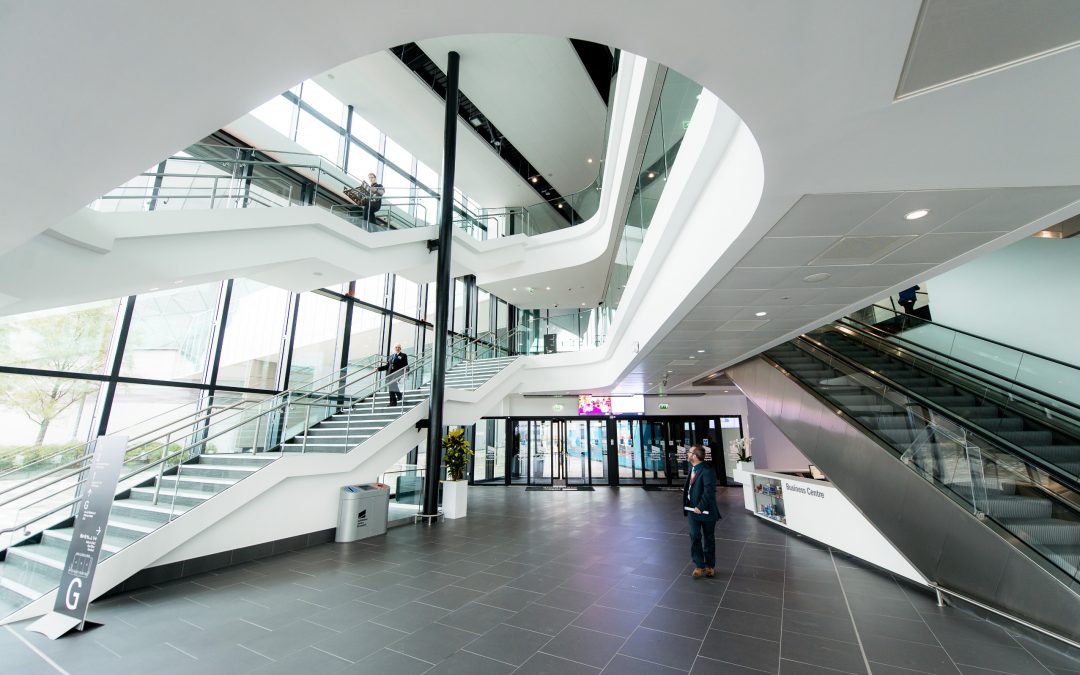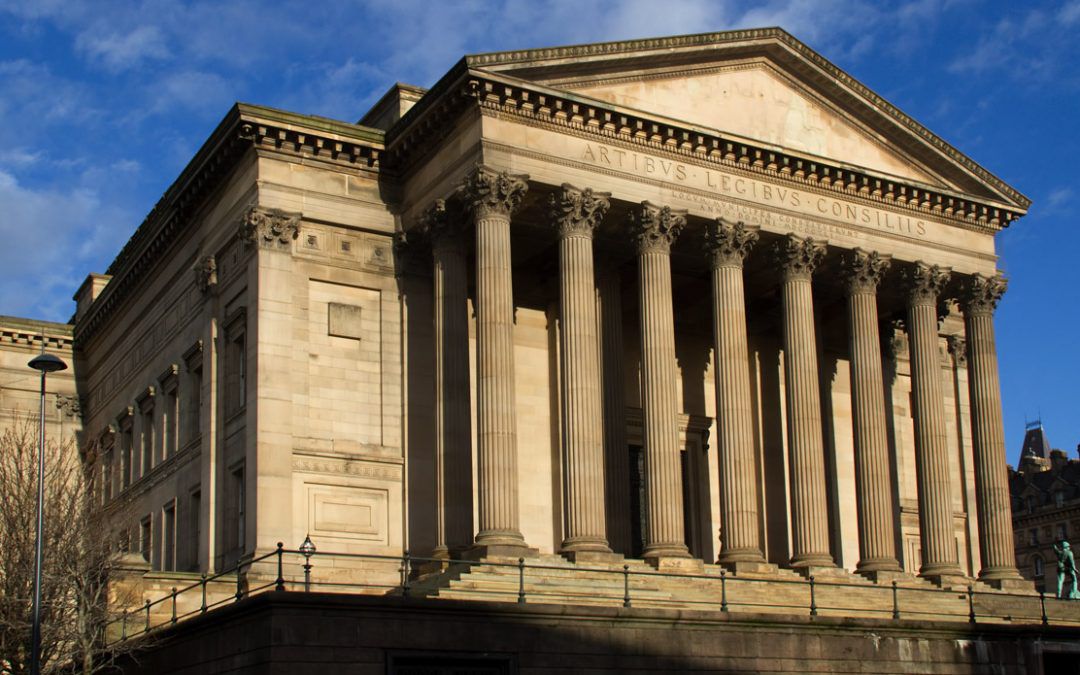
Paddington Village MSCP, Liverpool
Paddington Village MSCP, Liverpool
PROJECT OVERVIEW
We are currently engaged to design a new 1245 space car park and retail unit at the Paddington Village development in Liverpool.
The scheme includes a 12 storey MSCP with sprinklers, fire fighting shafts with fire fighting lifts. Car park access is achieved by a triplex lift arrangement and a separate fire fighting lift.
The scheme to this site also includes interface with the adjoining new Energy Centre which provides district heating and private wire power to the wider Paddington development.
The Energy centre includes a Combined heat and power plant to reduce the carbon footprint of the scheme and provides private wire HV to the car park and LV essential power to serve the essential fire fighting services in the car park.
Paddington Village is a £1bn flagship expansion site within Liverpool’s Knowledge Quarter, which will be home to education, health, science and technology facilities as well as residential, hotel, leisure and retail.
Liverpool Paddington Village Car Park



Recent Comments