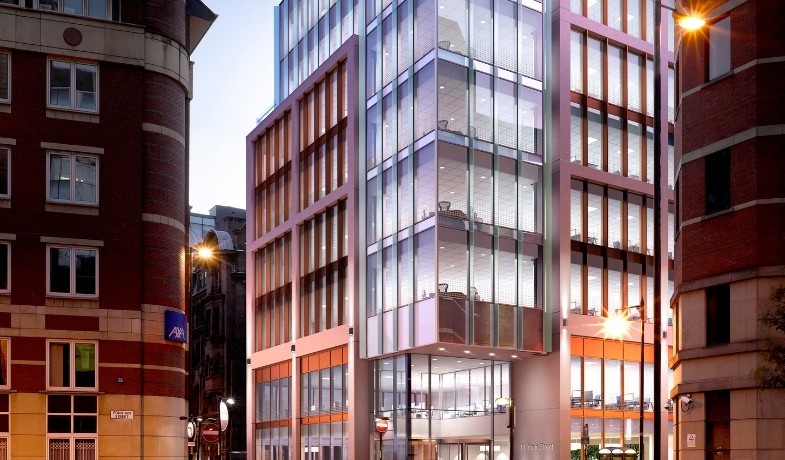
No. 11 York Street
No. 11 York Street
PROJECT OVERVIEW
We worked with Kier Property and AHR Architects, for the redevelopment of 40 Fountain Street in Manchester City Centre. The new Grade A office building has been renamed as 11 York Street, and is designed to target the commercial, professional and financial services office sector.
Works comprise the demolition of an existing five-storey office building, and the construction of a new 79,000 sq ft, eight-storey building which incorporates double height main entrance lobby, private business lounge, 2nr ground floor retail units finished to shell specification and basement car parking.
The building has been designed to achieve BREEAM ‘Excellent’ rating as measured under BREEAM 2011 New Construction criteria, also achieving an ‘A’ Rated EPC. The MEP services installations have been designed in accordance with BCO Recommendations to maximise the flexibility of the CAT A open plan office space and to facilitate the possible sub-division of the floor plates into two independent tenancy areas, on a floor-by-floor basis.
As Kier Property’s retained MEP Consultant, we reviewed construction information and visited site regularly to report quality of MEP services installations.

Recent Comments