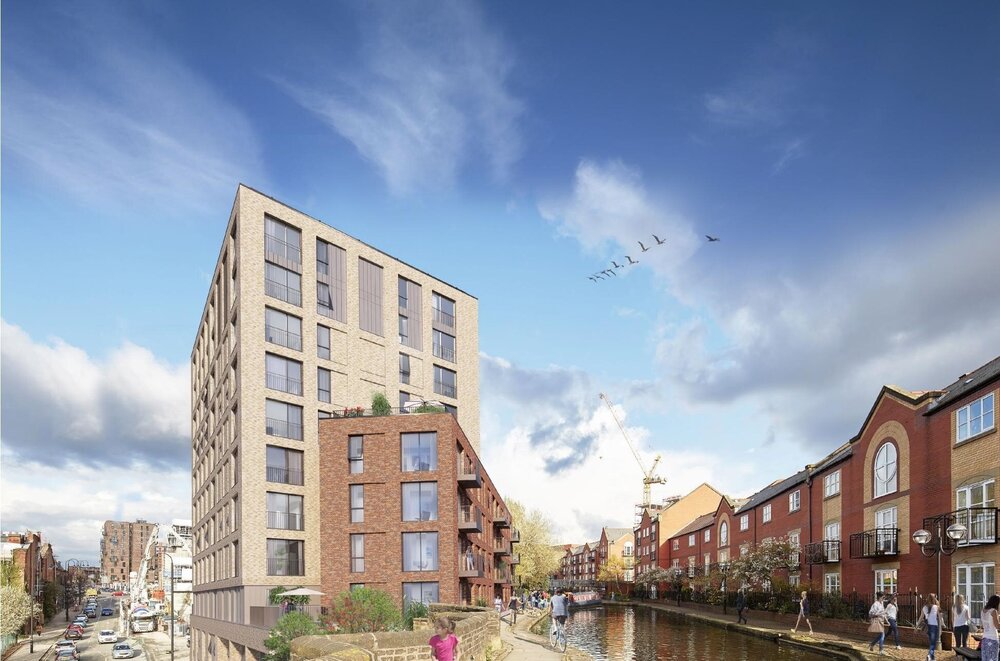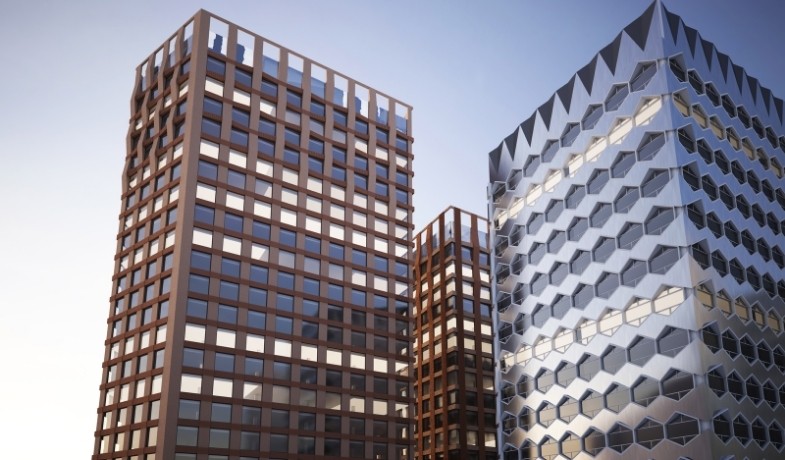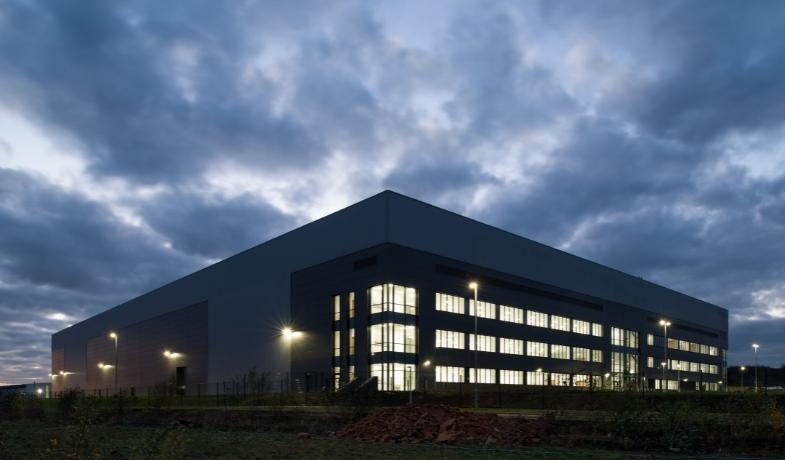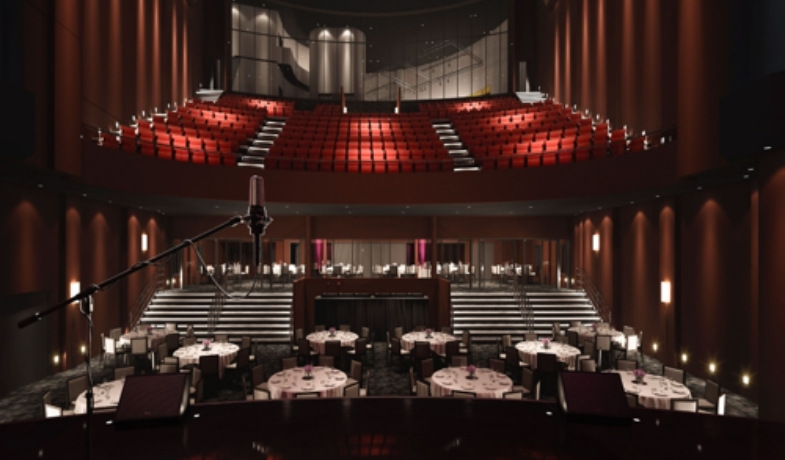
Store Street, Manchester
Store Street, Manchester
PROJECT OVERVIEW
‘Store Street’ is a new build residential scheme comprising 63 one & two bed apartments and 3 town houses along the Ashton Canal, off Store Street in Manchester city center. The scheme is being delivered by housing provider Clarion and H20 Urban.
Once complete Clarion Housing will manage the scheme and the properties will be made available through shared ownership.
Hannan Associates were appointed to develop the MEP services design, undertake design stage Part L Compliance checks and to produce an Energy Statement in support of the planning application submitted to Manchester City Council.
Fifty percent of the car parking spaces will be supplied by electric vehicle charge points, with passive provision for the remaining 50% of spaces. Secure cycle storage has also been included and a proportion of ‘green space’ incorporated into the scheme design by provision of an accessible terrace area on the sixth level.
It is currently proposed that an ‘all-electric’ services strategy will be adopted for both the apartments and the town houses.
As a result of the anticipated update to Building Regulations and subsequent update to SAP methodology (SAP 10), which proposes an approximate 55% reduction in the CO₂ emissions factor for electricity as a result of ongoing decarbonisation of the grid; homes heated by direct electric systems will produce virtually the same CO₂ emissions as gas.
The carbon impact of electric based heating is therefore going to be more favorable in the coming years, which we are promoting on this development in order to future-proof the homes and contribute towards Manchester’s 2038 Net Zero Carbon Target.
H20 Urban is a joint venture between developer Bloc and the Canal & River Trust.
Planning Submitted for Store Street Manchester





Recent Comments