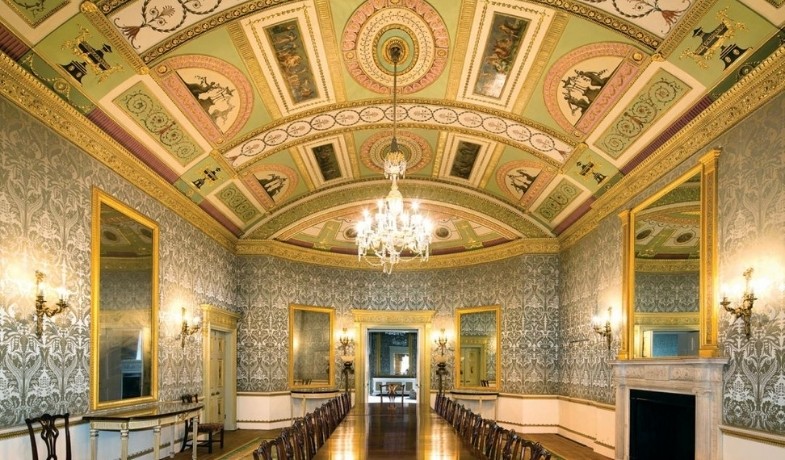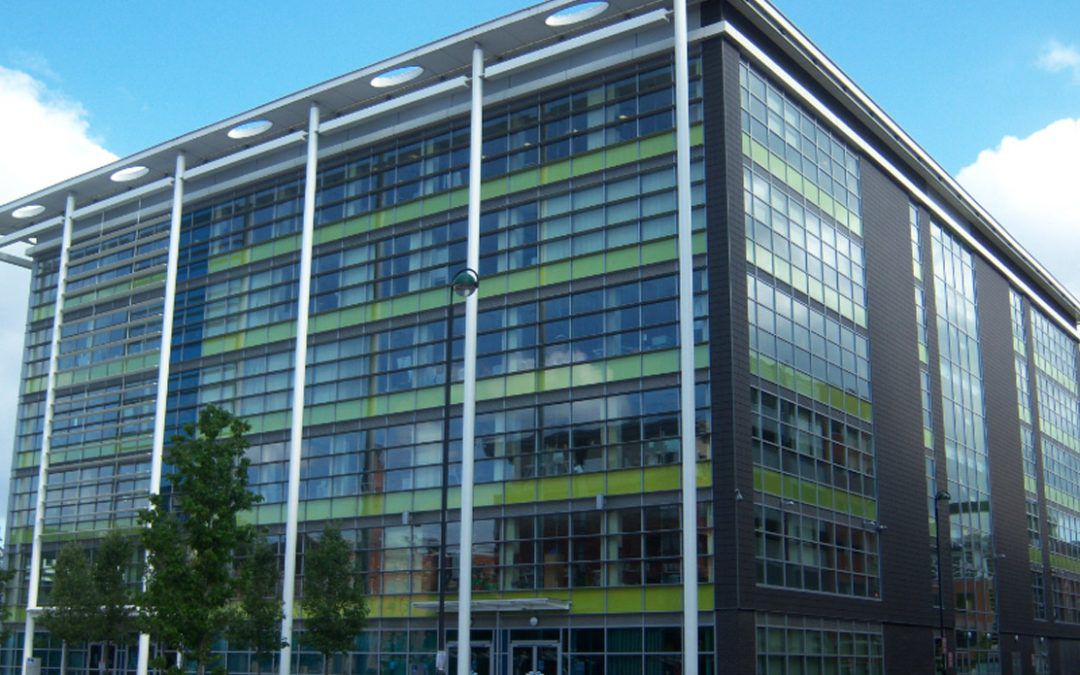
by Hannan UK | Oct 12, 2016
Addleshaw Goddard Offices, Leeds
PROJECT OVERVIEW
We provided
MEP Consultancy services for the Cat B/C Fit Out of Addleshaw Goddard’s new offices in Leeds, No.3 Sovereign Square.
Addleshaw Goddard took 51,000 sq ft over three floors within the building developed by Bruntwood and Kier.
Meetings with the Client and associated IT specialists, FM specialists, etc. ensured that all of the client’s requirements were captured. Whilst ongoing monitoring of the base build/Cat A installations, including witnessing of testing and commissioning of the completed installations, guarantee that the project complied with the Developers Specification, and the Agreement to Lease.
We constantly contribute our knowledge from a building services, IT & AV perspective, to aid in the development of a bespoke corporate standards requirements design specification. This document can then be used to inform future office fit out projects.

by Hannan UK | Oct 3, 2016
20 St. James’s Square, London
PROJECT OVERVIEW
20 St. James’s Square is a 69,605-square-foot, Class A office property comprised of three interconnected buildings: a historic 1774 section designed by architect Robert Adam, a 1930’s extension and a 1990’s addition. The Robert Adam-designed building is a Grade I listed structure, the highest level of landmark protection afforded. Hannan Associates designed the 1990’s refurbishment which included revised lighting, air conditioning services, introduced a full system of structured cabling and associated comms rooms for the incoming tenant. Post fit-out duties include further alterations and the provision of an energy audit.

by Hannan UK | Aug 23, 2016
PROJECT OVERVIEW
A seven storey office block of 200,000 gross square feet, complete with training facilities, public enquiry counter and staff restaurant. BREEAM excellent rated and Part L2A 2006 compliant.Features include HFC free building, utilising ammonia chillers, hydrocarbon split heat pumps to Comms rooms, DC motors on fan coil units and grey water recycling installation. Partial Sedum green roof.
It was the first Building in Sheffield to achieve a BREEAM excellent rating, and won the 2008 CCIS Award for sustainability.




Recent Comments