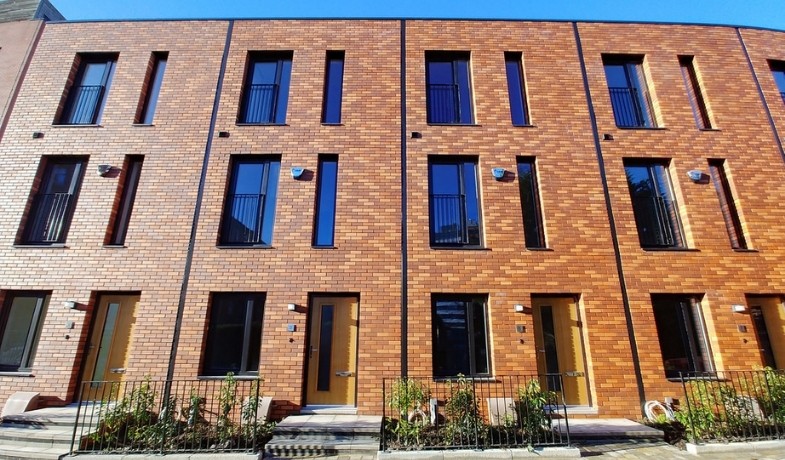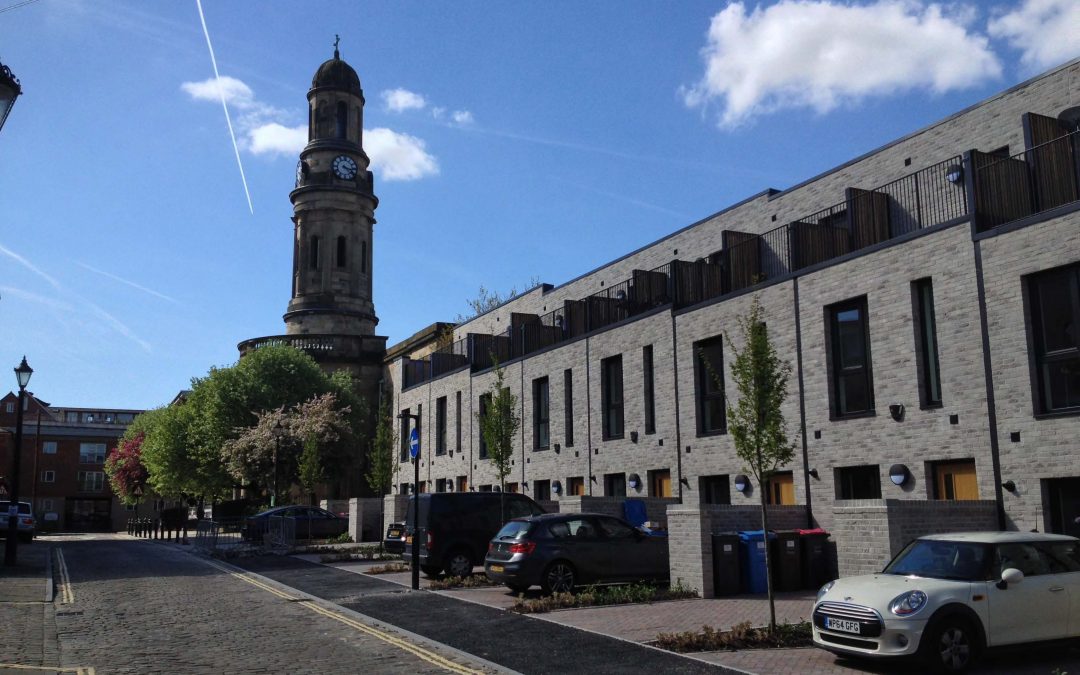
Carpino Place, Salford
Carpino Place, Salford
PROJECT OVERVIEW
Carpino Place is one of the latest phases of residential development to be delivered on Chapel Street, Salford by the English Cities Fund as part of the wider Salford Central regeneration scheme. This new development of townhouses follows in the footsteps of the award winning Vimto Gardens and Timekeepers Square.
The scheme comprises 22 three-storey townhouses with an internal courtyard housing car parking spaces for each home, private rear gardens, rooftop terraces and patio areas.
We were pleased to work alongside Buttress Architects, Integra Consulting, Appleyard & Trew and John Turner Construction on the project. Our services included early stage concept design and co-ordination with the design team and the review of renewable energy technologies for the scheme.
As part of our duties we also obtained budget utility costs and produced a specification and drawings for the MEP services. We carried out Part L1A calculations and predicted EPC results for each property type, as well as undertaking an overheating analysis. We carried out site visits to review the MEP installations and produced detailed site inspection snagging and defects reports to maintain the highest level of quality throughout.
The English Cities Fund worked in conjunction with Salford City Council to develop the project, creating a design that complements the surrounding area, as well as enhancing the existing streetscape, and strengthening its urban setting. After completion the regeneration of the Salford Central area will create around 11,000 new jobs, 220,000 sq m of commercial space, 849 new homes and 390 hotel rooms.



Recent Comments