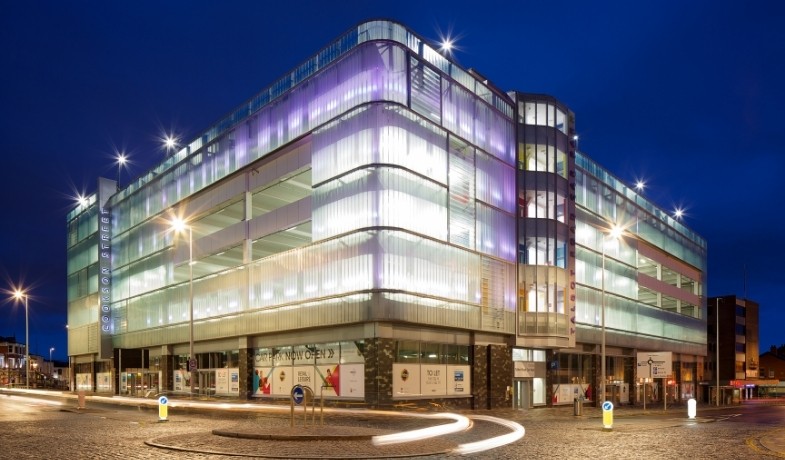
Talbot Gateway Car Park Scheme, Blackpool
Talbot Gateway Car Park Scheme, Blackpool
PROJECT OVERVIEW
As part of Muse 1.1 million sq ft Talbot Gateway Development in Blackpool we provided MEP design services for the refurbishment of the 648 space, 5 level multi-storey car park originally built in the 1930s. The car park also incorporates ground floor retail units, in keeping with the design of the rest of the development.
The car park was a warded the British Parking Award for ‘Best Refurbishment’ during 2014. The Talbot Road MSCP beat strong competition from five other shortlisted car parks in the Best Refurbishment category thanks to a creative design that reveals the original 1930s frame through the new elevations, to deliver a contemporary car park that acknowledges its heritage.
The car park now forms a central part of this mixed-use scheme, which also includes a 120,000 sq ft Sainsbury’s store, a 126,000 sq ft, energy-efficient office development ‘Number 1 Bickerstaffe Square’ with ground floor retail and gym and extensive new public spaces.

Recent Comments