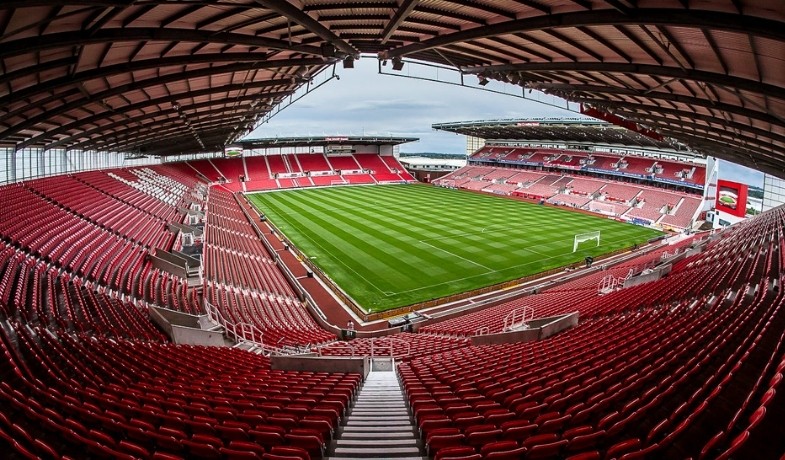
by Charlotte Stansfield | Sep 12, 2019
Stoke City Bet 365 Stadium
PROJECT OVERVIEW
Hannan Associates provided a Stage 4 Design of the Building Services Design for the expansion & refurbishment works at Stoke City’s Bet 365 Stadium.
Works included:
1| Infill of the South East Corner Stand creating additional seating and concourse including diversions and maintaining existing services
2| Upgrade of the stadium accessible seating in all stands to comply with Premier league and government guidance
3| SE and NW Corner media screens and new NW corner media control suite including diversions
4| Alteration of the South stand segregation for away fans to allow flexibility of use
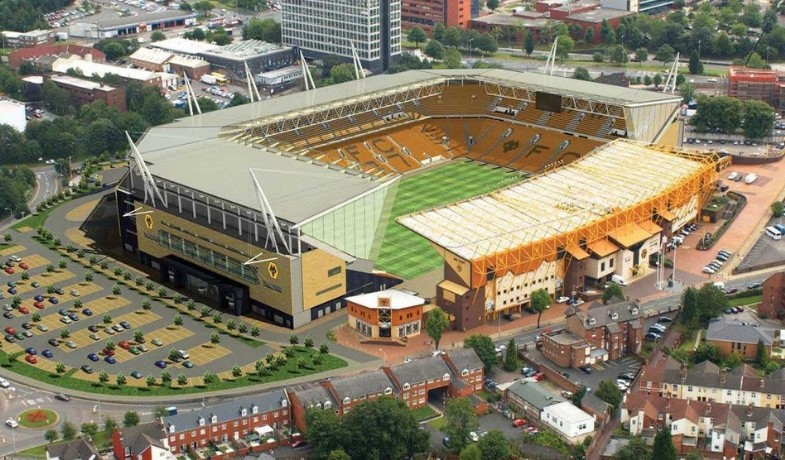
by Hannan UK | Oct 23, 2016
Wolves FC Molineux Stadium
PROJECT OVERVIEW
Hannan Associates were the Building Services Designers for the master planning and redevelopment of the Molineux stadium.
The first phase of the project was the new North stand, starting with the master planning of redeveloping the ground in a phased manner, with due consideration of the live stadium and site wide services. These included IT, public address, HV infrastructure, turnstile monitoring, essential services, AV systems, CCTV and replacing UEFA class 4 Elite standard sports lighting temporarily and permanently.
The second phase being the new East stand, with other stands to follow.
Scheme development of phase 2 including enabling works and fitting out for East stand, executive boxes, lounges and banqueting hall. Including designing services to allow early occupation of terrace and lower concourse.
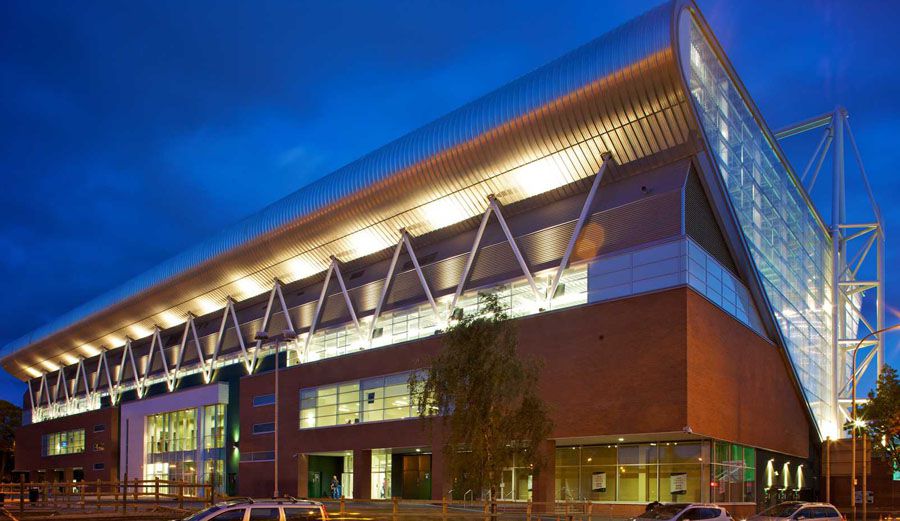
by Hannan UK | Oct 20, 2016
Leicester Tigers FC Welford Road Stadium
PROJECT OVERVIEW
Hannan Associates were the Building Services Designers for the master planning and redevelopment of the Welford Road stadium with the first phase being the new Caterpillar stand.
The master planning of the whole ground in a phased manner with due consideration of the live stadium and services including maintaining and replacing UEFA standard sports lighting, consulting with users and specialists, adding value by ensuring that the phasing was structured with the servicing to meet the long term aspirations of the client.
Phase 1 included the demotion and replacement of the North stand with the new single tier terrace of 10,200 seats and including concourses, crush bar and executive dining facilities with associated catering production areas. The scheme included a planning policy requirement to include a renewable technology to meet 13% of the energy consumption. Biomass boilers were chosen following a feasibility study which was designed to meet the future development requirements to ensure value for money in the long term and future phases.
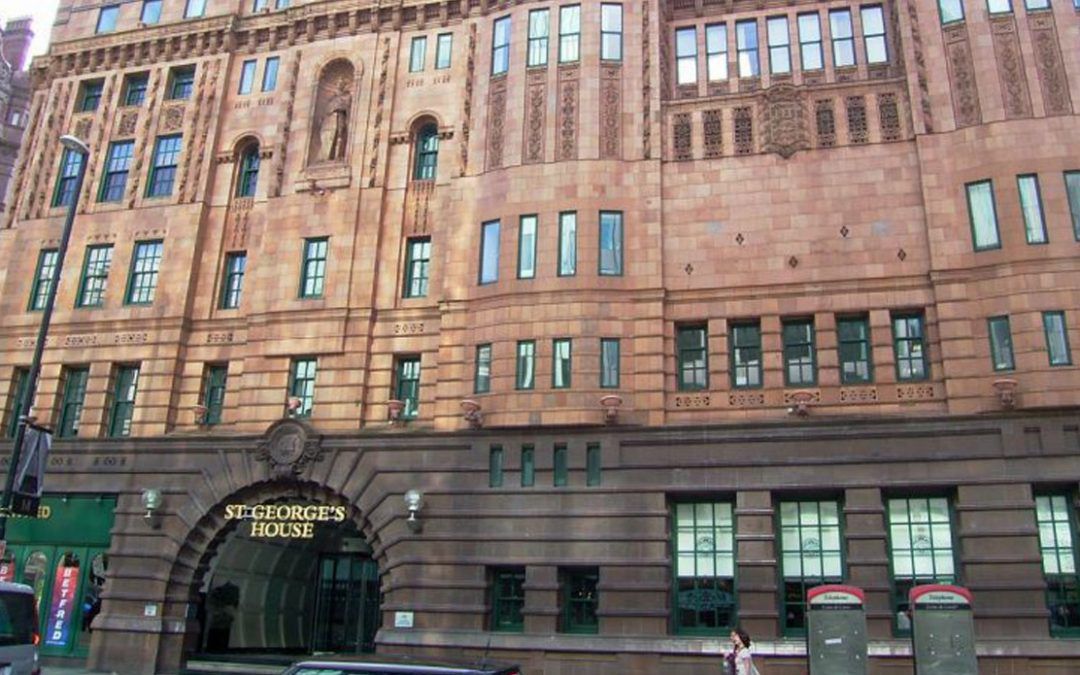
by Hannan UK | Oct 19, 2016
St George’s House, Manchester
PROJECT OVERVIEW
Built in 1911 for the Y.M.C.A incorporating gymnasium with oval running track and swimming pool plus other sporting facilities. The building was one of the first modern concrete structures in Manchester and is a Grade II listed building. Hannans were employed to integrate modern engineering services for Scottish Widows.



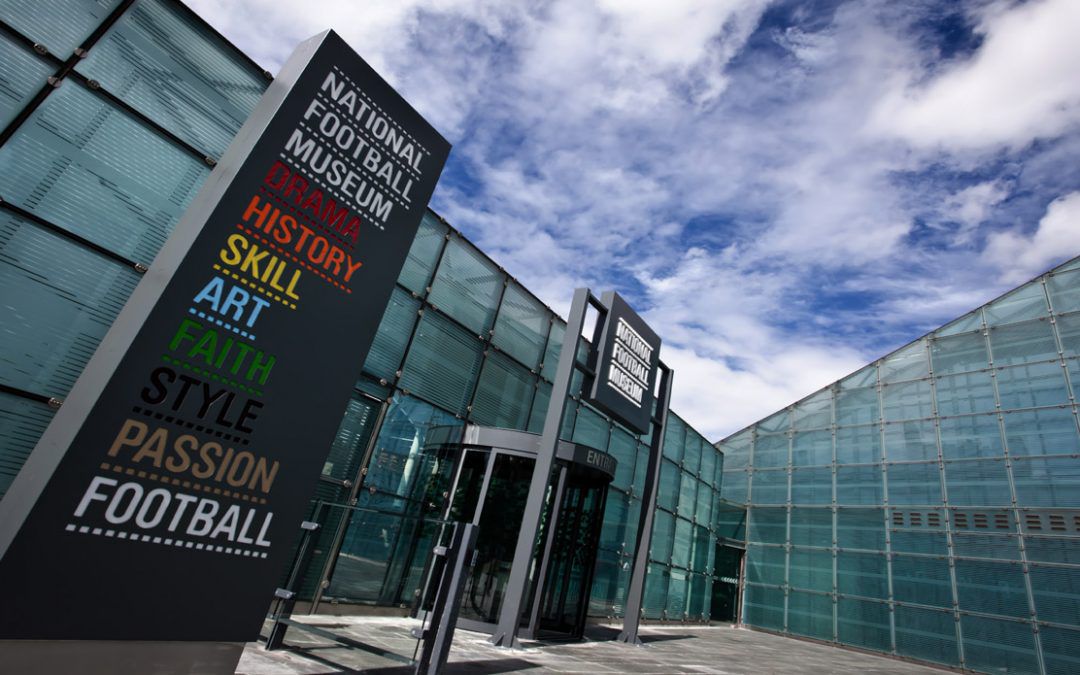


Recent Comments